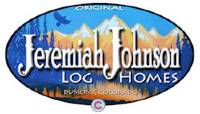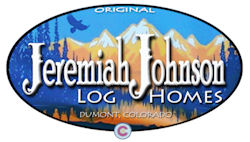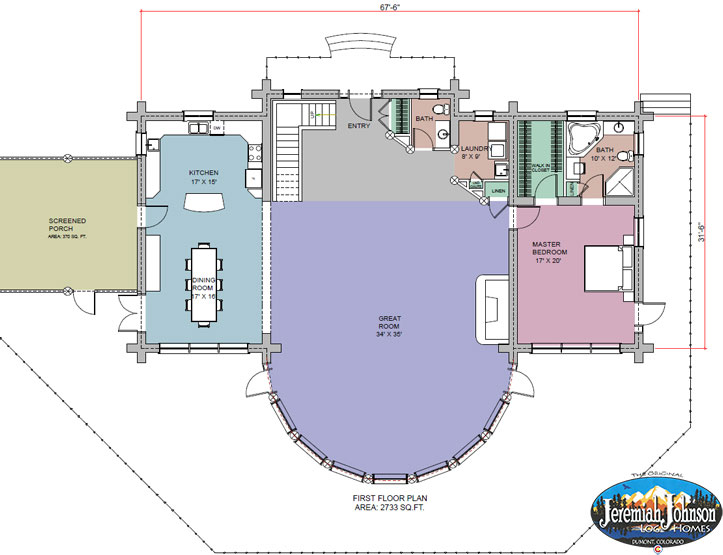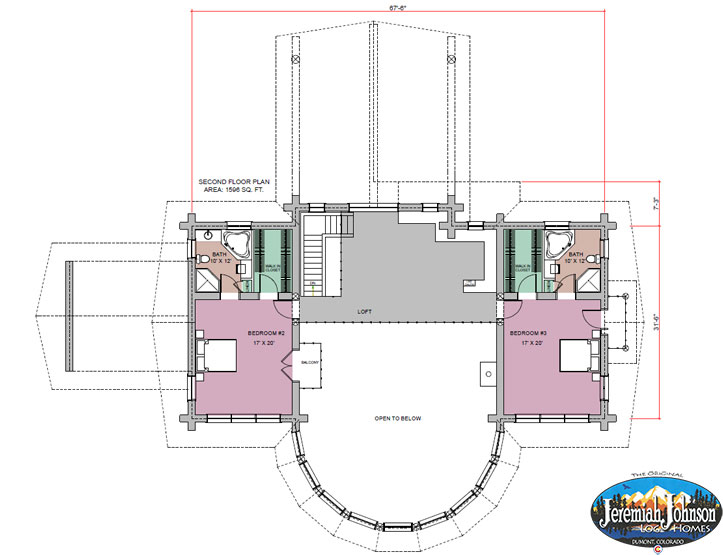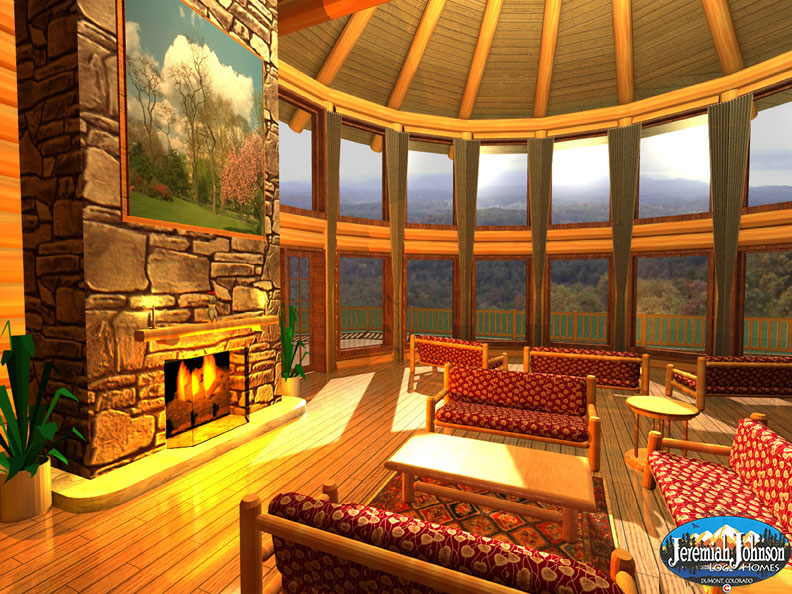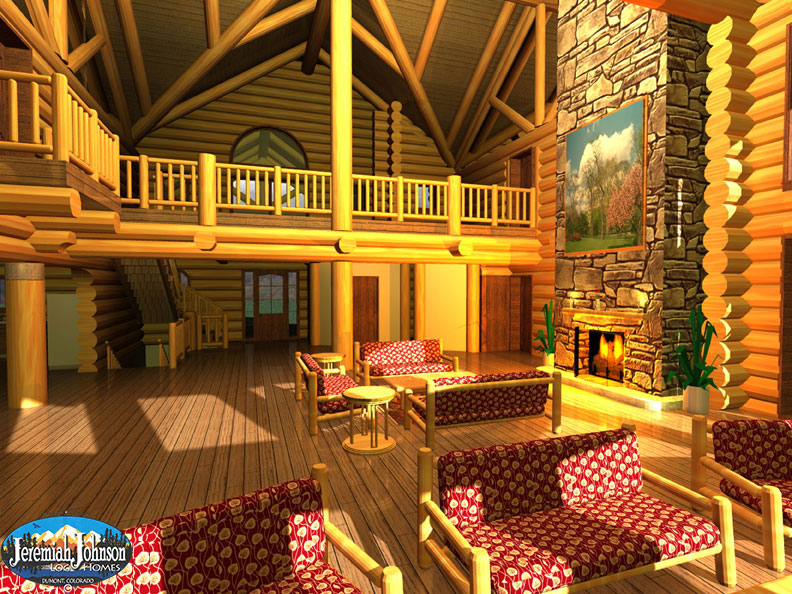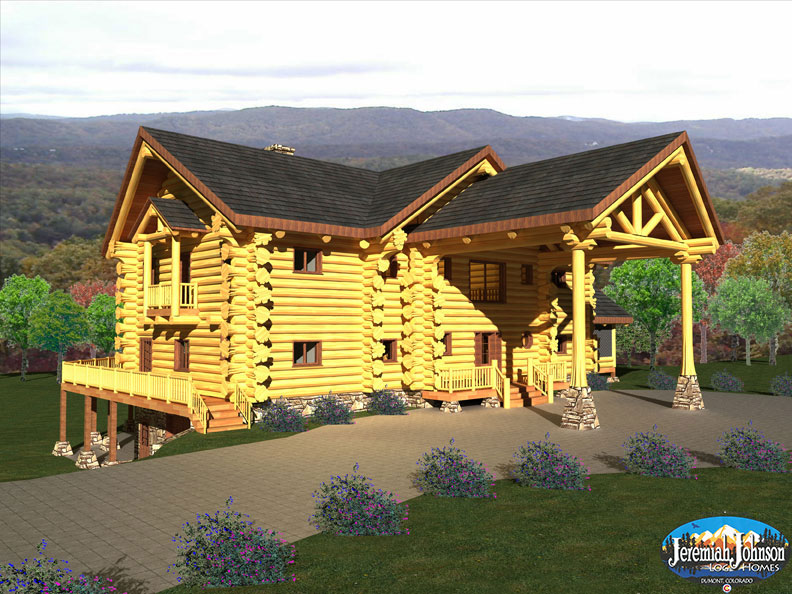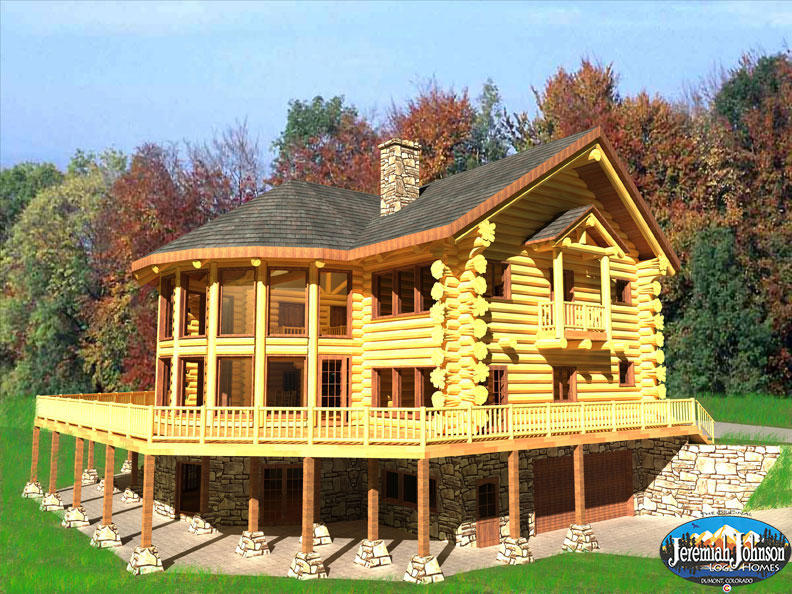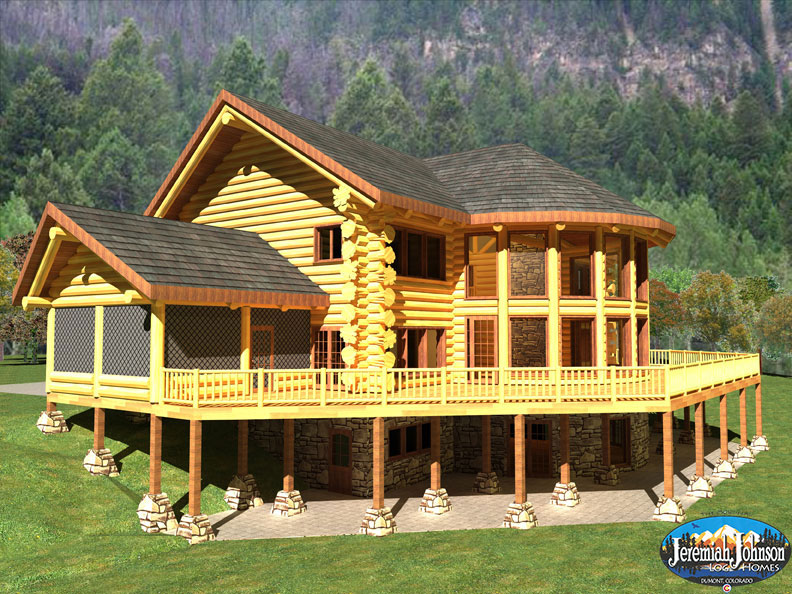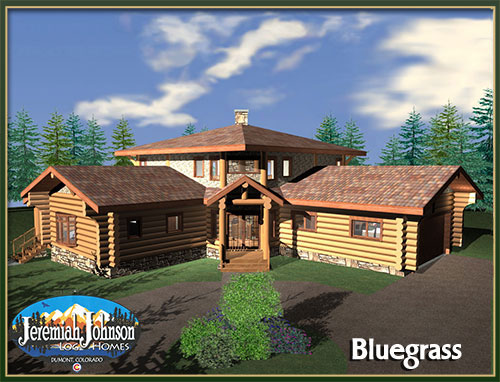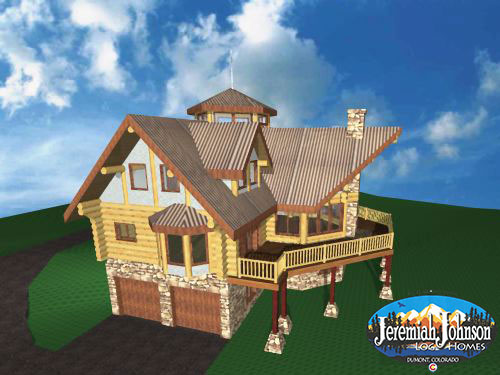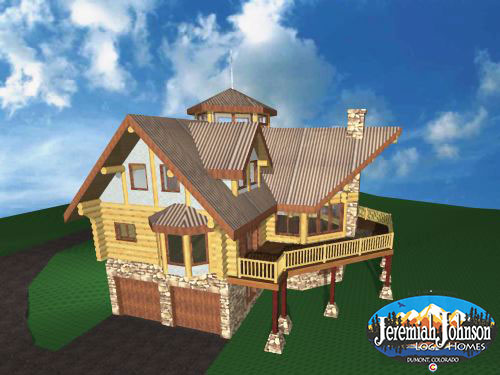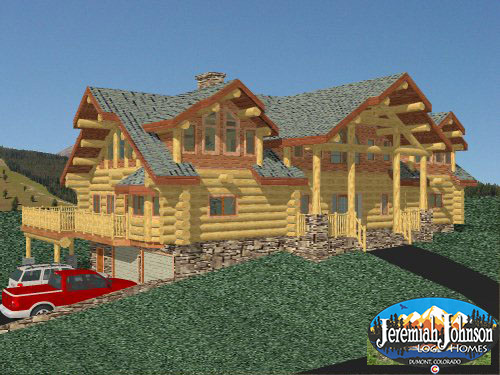Imagine stepping into a sanctuary where natural beauty meets innovative design—a log home that embodies comfort and style. With a generous 4,329 square feet of thoughtfully planned living space, this residence offers a harmonious blend of rustic charm and modern luxury. The soaring vaulted ceilings create an open atmosphere, inviting an abundance of light and a sense of grandeur to the heart of the home. Each of the three spacious bedrooms serves as a tranquil retreat, while four well-appointed baths ensure that family and guests can enjoy privacy and convenience. The expansive wrap-around deck beckons for evenings spent under the stars, providing an ideal setting for gatherings, relaxation, or simply soaking in the picturesque surroundings. This home is not just a structure; it is a retreat designed for both serenity and celebration.
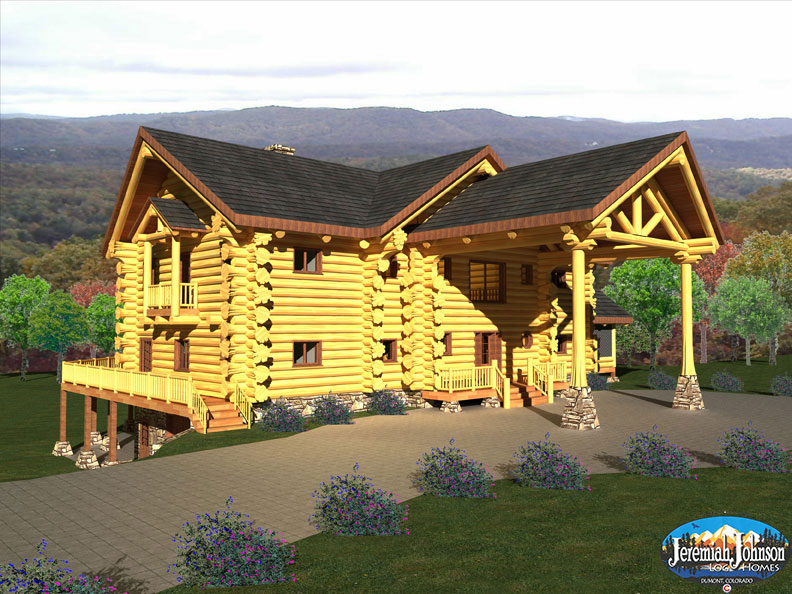
View images of the Tennessee Log Home Plan, or view PDFs of Floor 1 and Floor 2.
Take a Look at Other Popular 3 Bedroom Log Home Plans
Bluegrass 3 Bedroom Log Home Plan
The Bluegrass log home plan is a stunning representation of the rustic charm that log homes are known for. With three bedrooms, three bathrooms, and a spacious 2440 sq. ft. of living space, this home boasts enough room for any family to comfortably
Cloudcroft 3 Bedroom Log Home Plan
The Cloudcroft is an exceptional 3 bedroom, 3 bath, 2671 sq. ft. log home plan that exudes the rustic charm of western red cedar. The stunning exterior is just the beginning of this marvelous home. Step inside and you'll be greeted by the
El Dorado 3 Bedroom Log Home Plan
Nestled amongst towering trees and lush greenery, the El Dorado stands tall, a stunning example of log home architecture. This beautiful home boasts 3 bedrooms, each with its own private bath, offering its inhabitants the utmost comfort and privacy. The spacious layout of
Grasten Den 3 Bedroom Log Home Plan
Nestled in the heart of the forest, the Grasten Den is a hidden gem waiting to be discovered. Potentially crafted with the finest western red cedar, this stunning log home plan boasts three bedrooms and three baths spread out over a spacious 2529
Barry 3 Bedroom Log Home Plan
The Barry log home plan is a spacious and stunning 3 bedroom, 3 bath, 3817 sq. ft. home that exudes rustic charm. Potentially constructed with premium western red cedar logs, this home is built to impress and stand the test of time. The
Cross Timber Ranch 3 Bedroom Log Home Plan
Nestled amidst tall trees and rolling hills, the Cross Timber Ranch is a breathtaking log home plan that truly captures the essence of rustic living. With three spacious bedrooms and three full baths, this 3082 sq. ft. home offers plenty of room for
