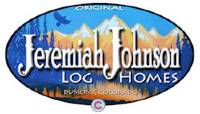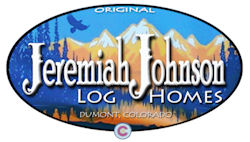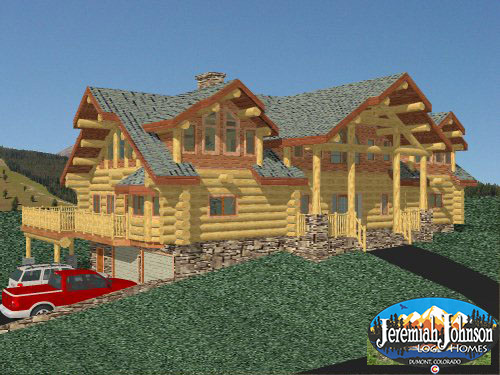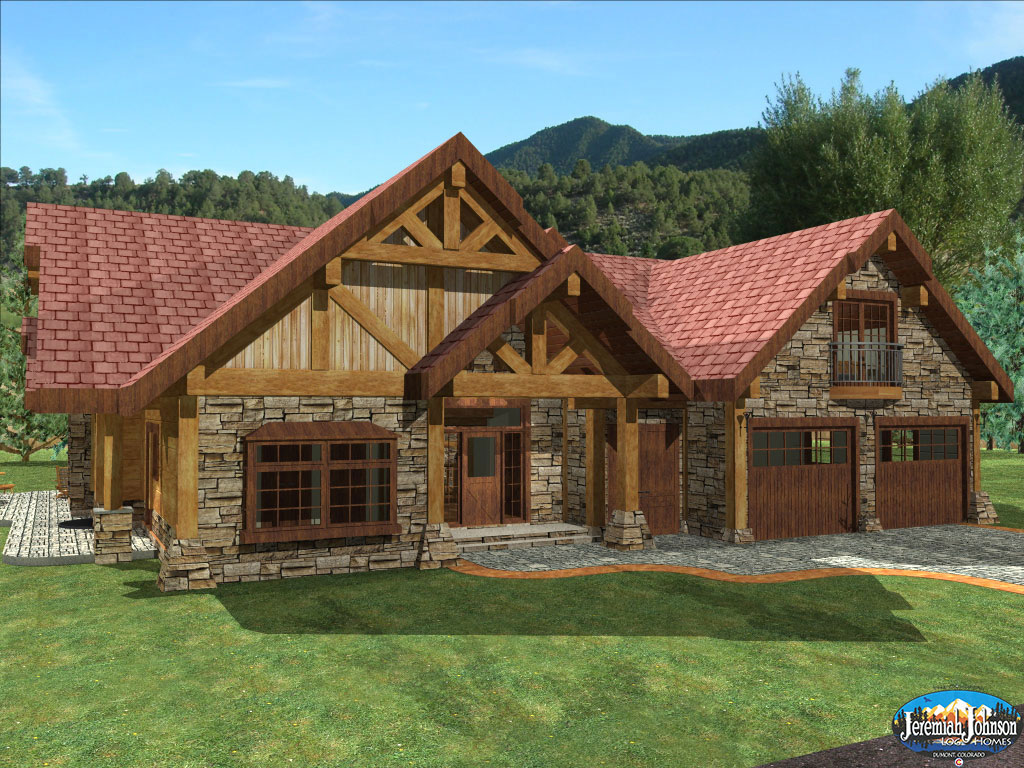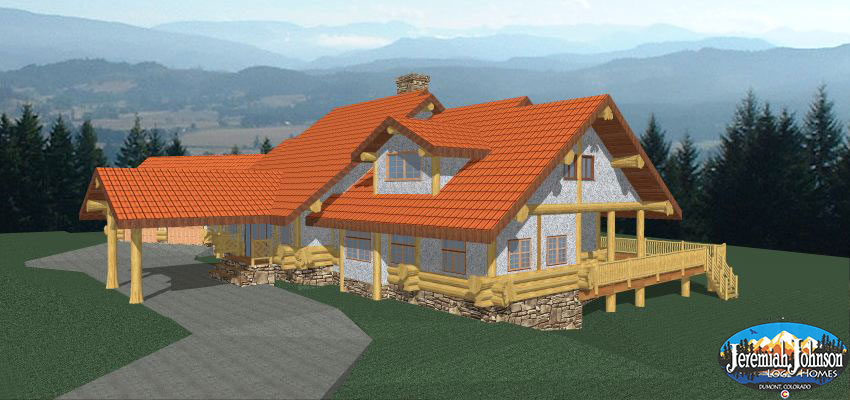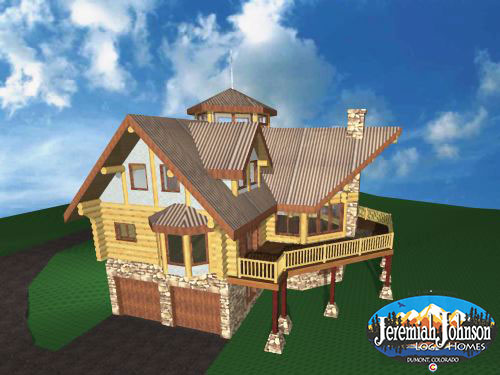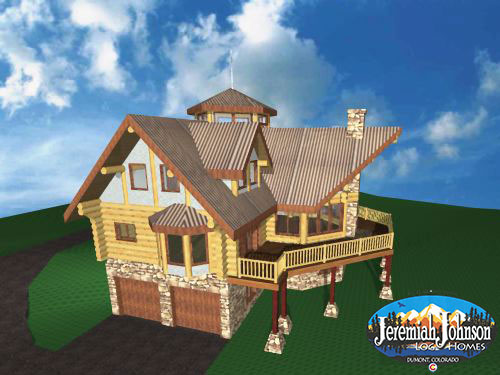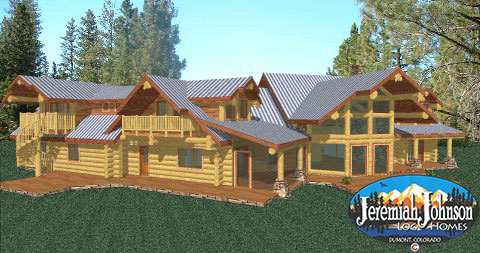Log home plans with garage
Barry 3 Bedroom Log Home Plan
The Barry log home plan is a spacious and stunning 3 bedroom, 3 bath, 3817 sq. ft. home that exudes rustic charm. Potentially constructed with premium western red cedar logs, this home is built to impress and stand the test of time. The exterior is adorned with picturesque wood beams and large windows, inviting
