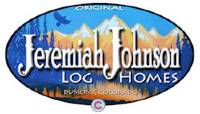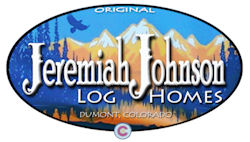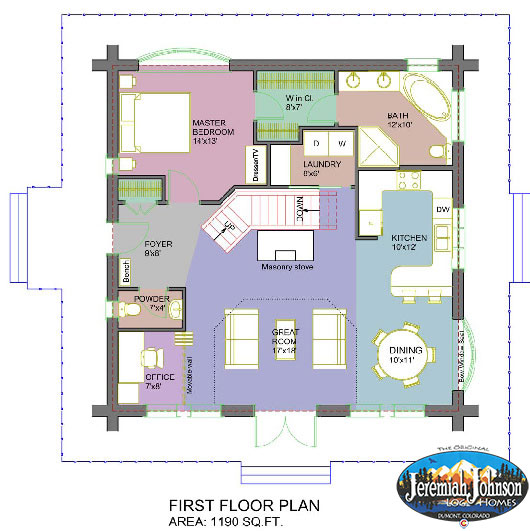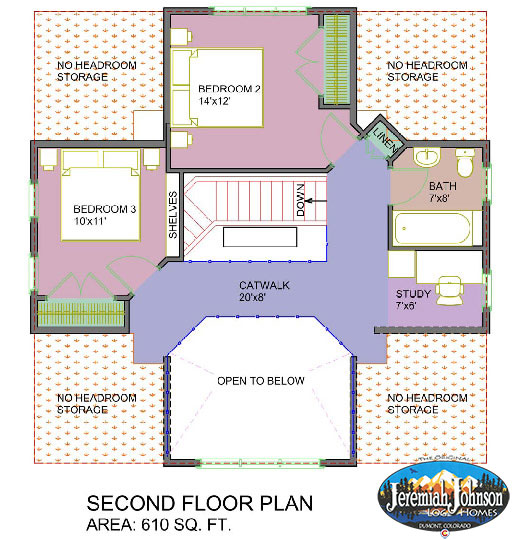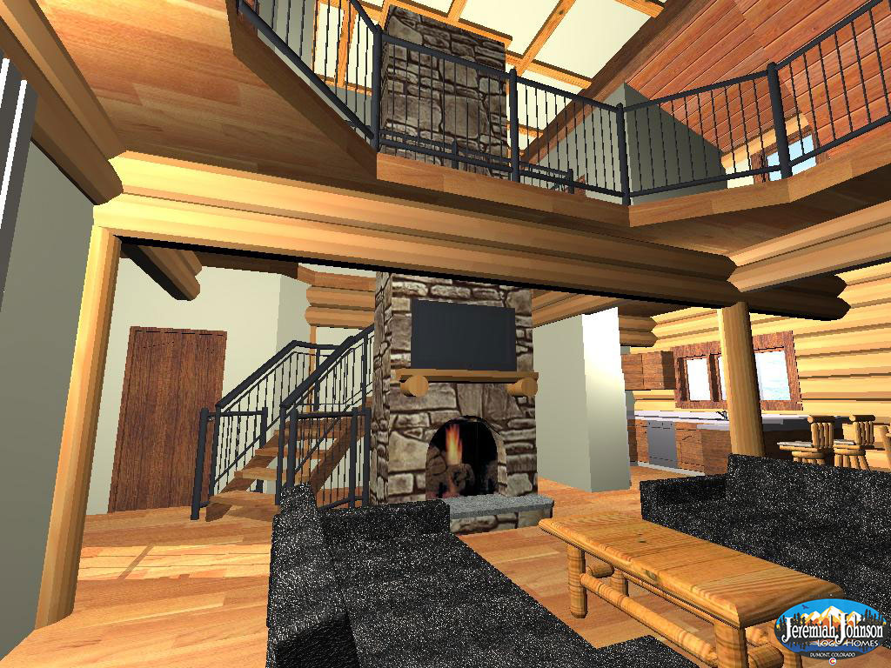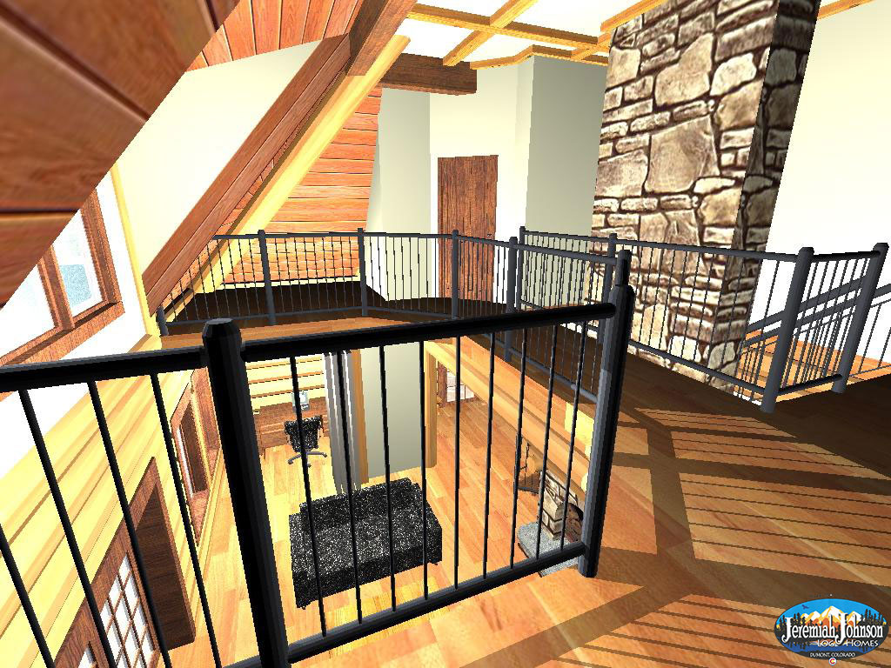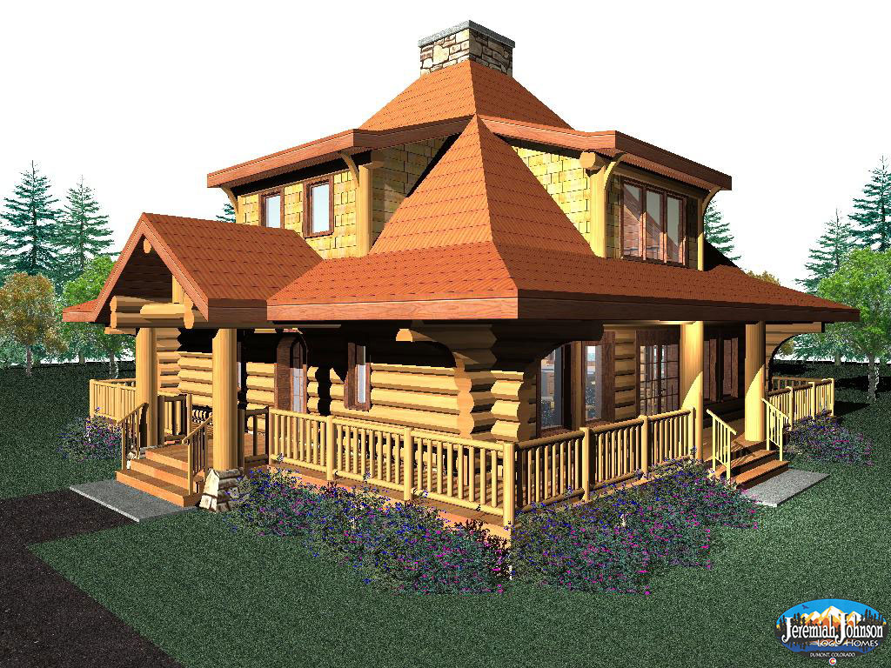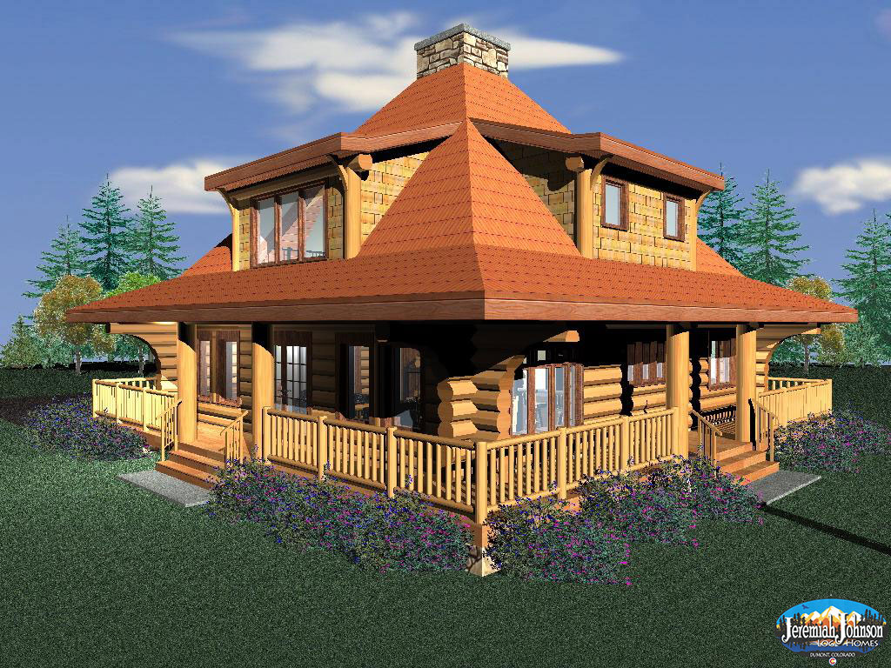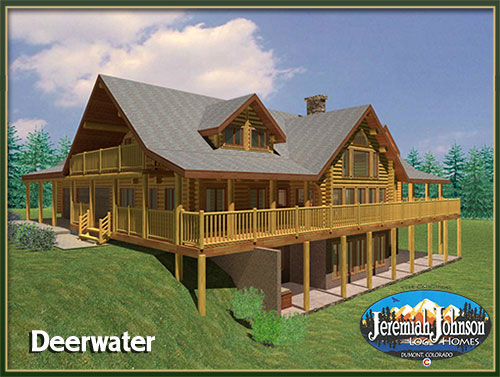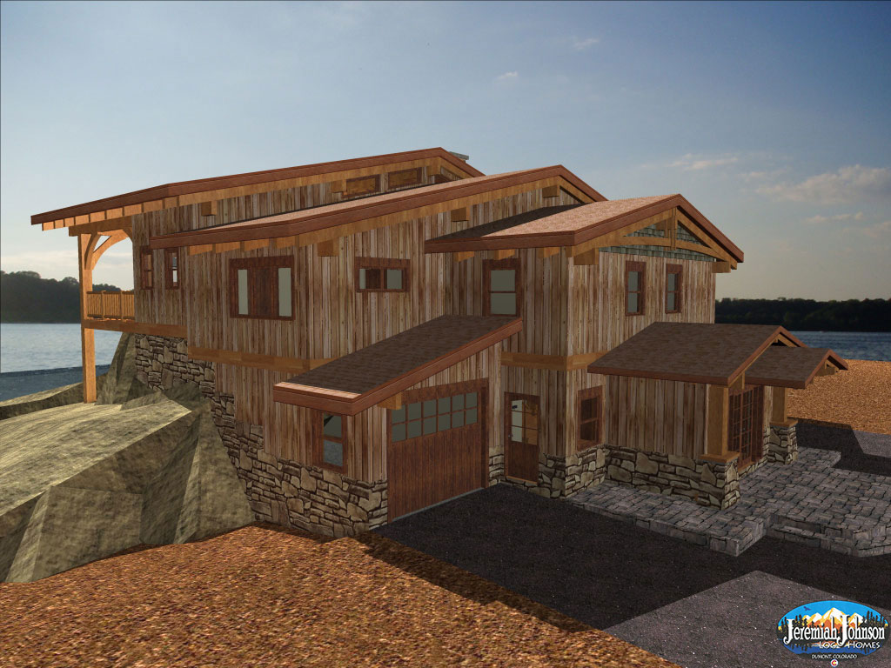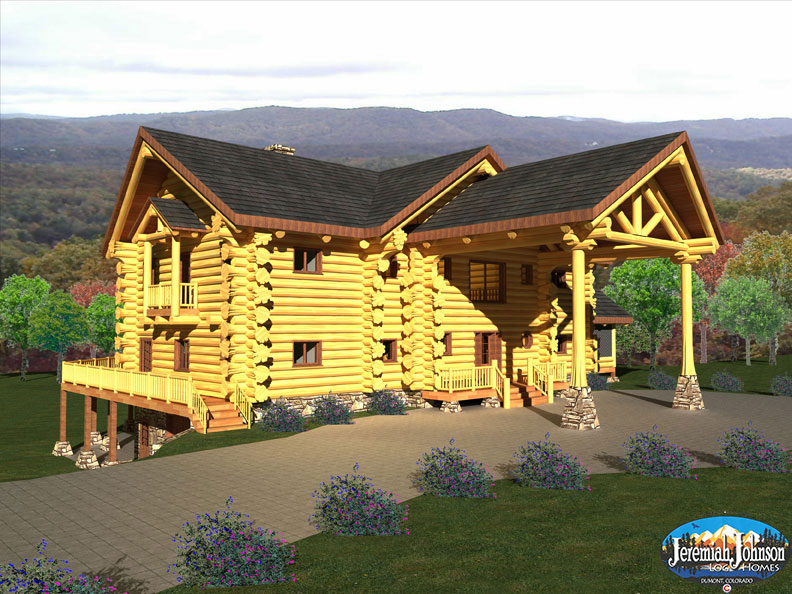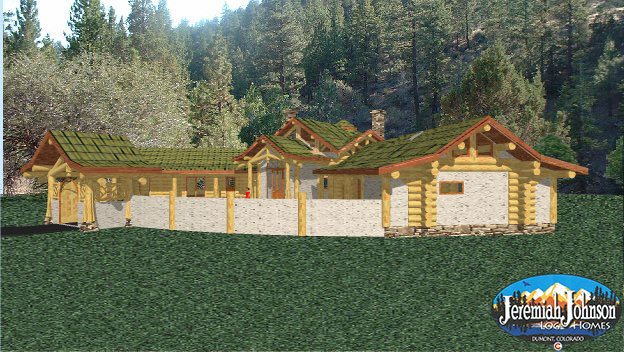The Eaglesnest log home plan is an architectural masterpiece that boasts three bedrooms, two full baths, and spans across 1800 square feet. This cozy yet spacious home can be built with western red cedar, a durable wood that’s perfect for log homes. With its warm wood tones and unique textures, this material gives the Eaglesnest home its distinct rustic charm. The interior of the home is designed to provide an open concept living space, complete with high ceilings, a large living room, and a gourmet kitchen. Whether you enjoy spending quality time with family or entertaining guests, the Eaglesnest log home plan offers the ideal living space.
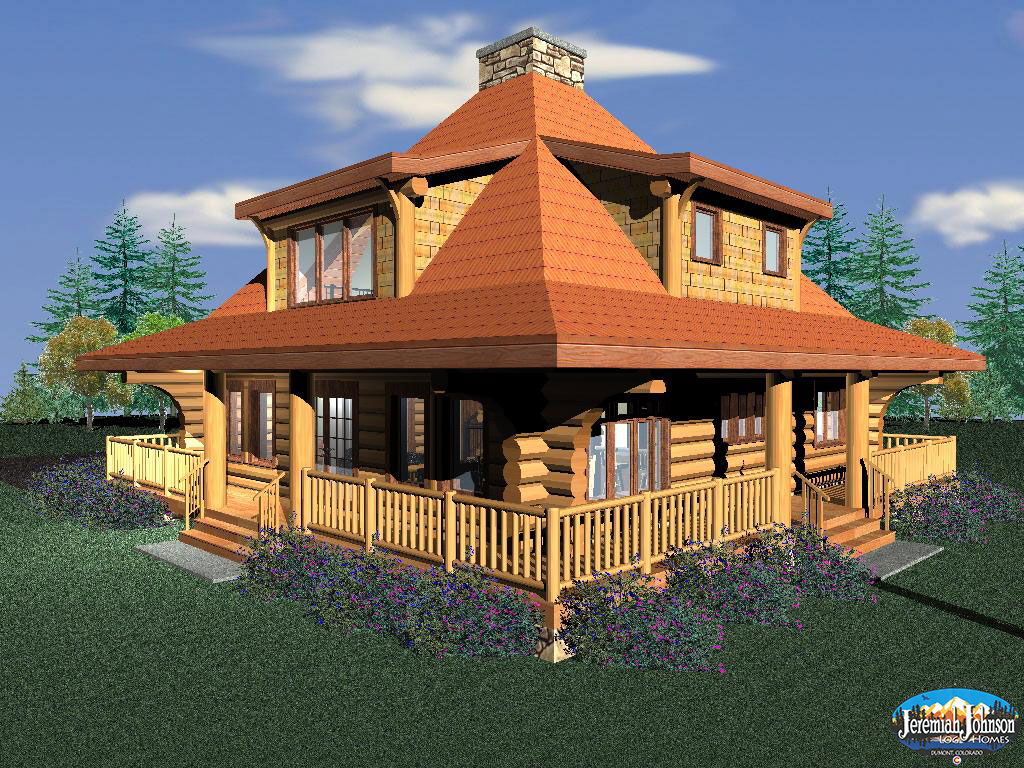
View images of the Eaglesnest Log House, or click for a PDF version of the floor plan and floor 2.
Take a Look at Other Popular 3 Bedroom Log Home Plans
Deerwater 3 Bedroom Log Home Plan
The Deerwater log home plan is a breathtaking sight to behold. At 3414 sq. ft. with 3 bedrooms, 3 baths, and a 3-car garage, it's the perfect size for families who want plenty of space to spread out without feeling cramped. The handcrafted
Squamish 3 Bedroom Log Home Plan
Escape to the beauty of the outdoors with the Squamish log home plan. This stunning home features three bedrooms, three baths, and a spacious 3169 square feet of cozy living space. Possibly made from beautiful western red cedar, the Squamish exudes rustic charm
Tennessee 3 Bedroom Log Home Plan
Imagine stepping into a sanctuary where natural beauty meets innovative design—a log home that embodies comfort and style. With a generous 4,329 square feet of thoughtfully planned living space, this residence offers a harmonious blend of rustic charm and modern luxury. The soaring
Coronada 3 Bedroom Log Home Plan
Step into the exquisite Coronada, a captivating haven that seamlessly blends rustic charm with modern elegance across its expansive 3,504 square feet. This log home boasts a distinctive Y-shaped floor plan, offering an innovative layout that enhances both privacy and open living spaces.
