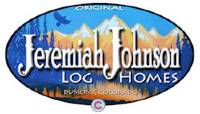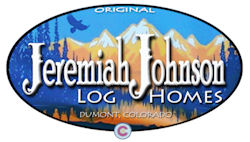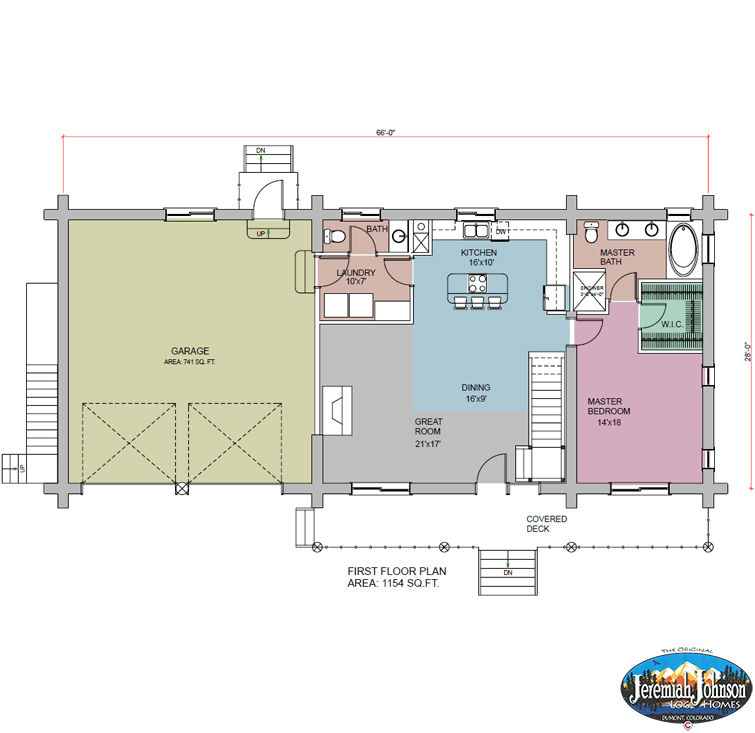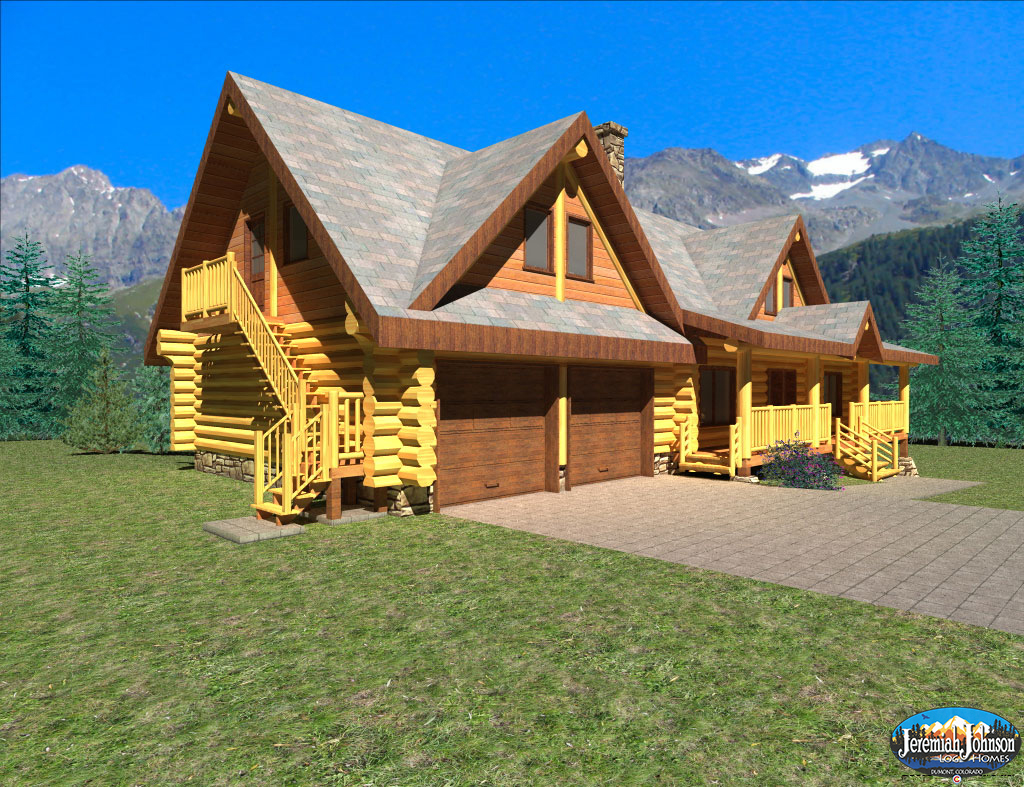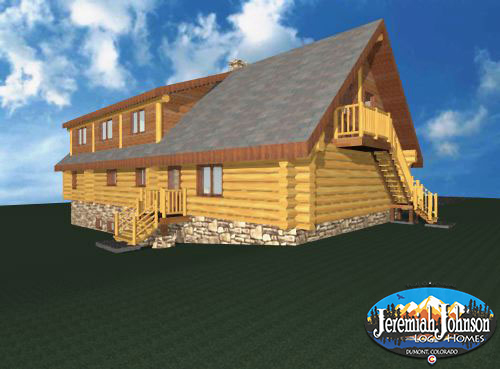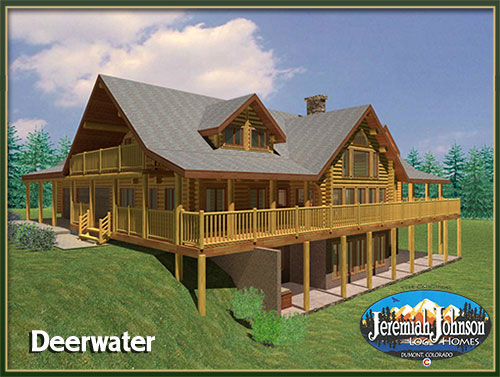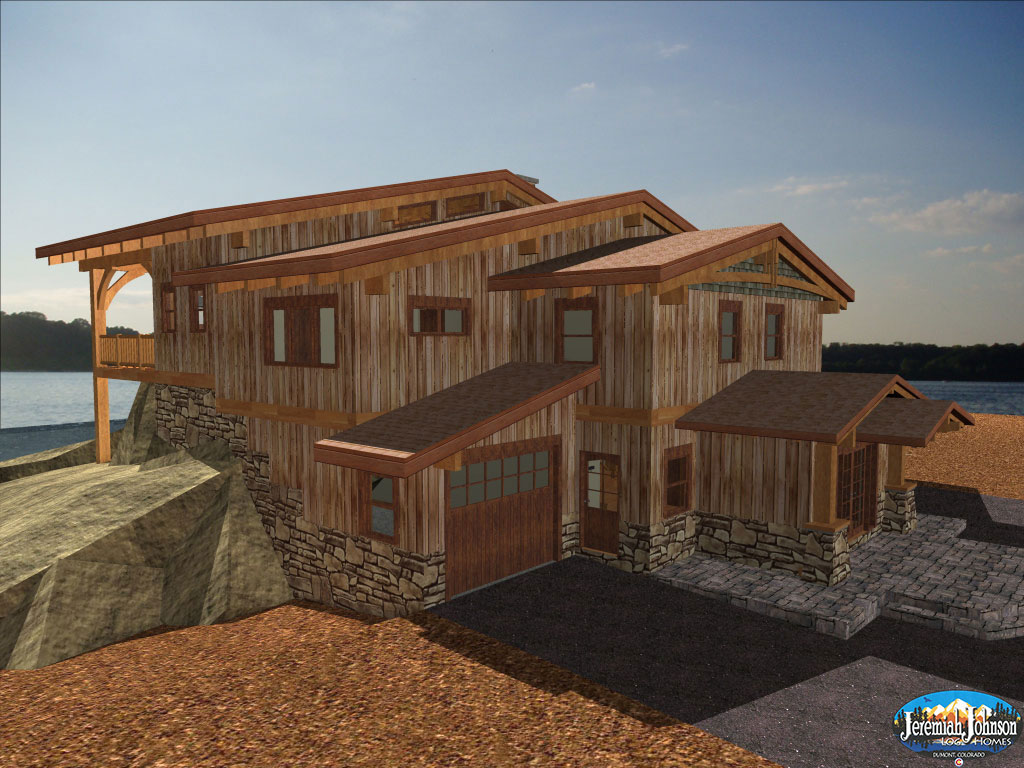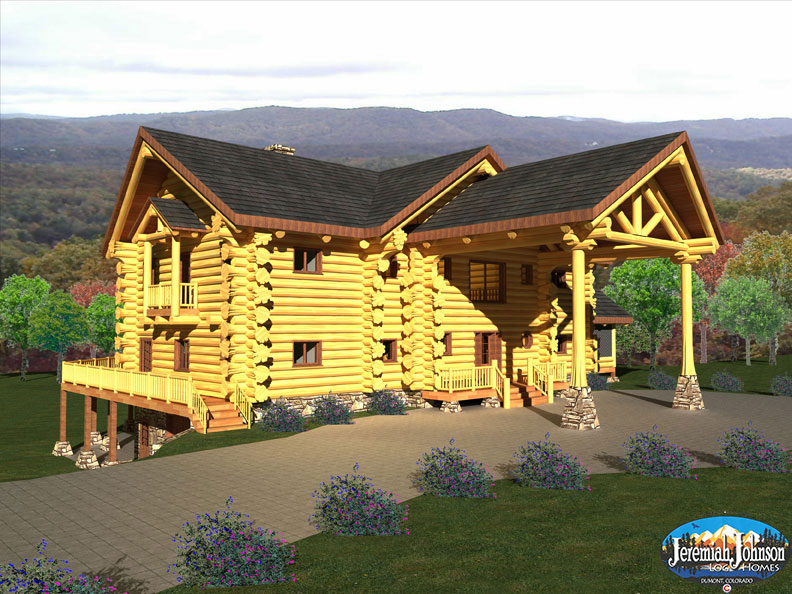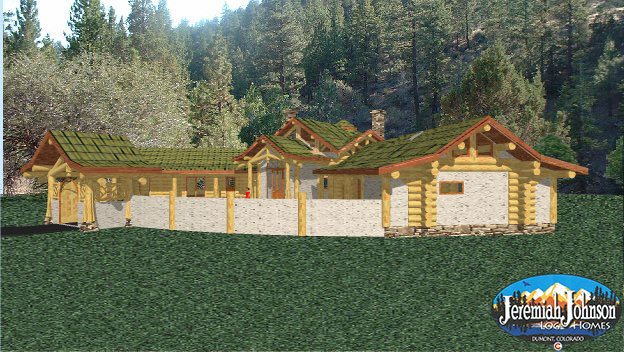Welcome to The Alberta – a cozy 3 bedroom log house plan that will make you feel right at home! This beautiful design boasts 1832 sq. ft. of living space, ensuring that you have plenty of room to stretch out and relax. With a 2 car garage included, you’ll never have to worry about finding parking when you come home from a long day at work. And let’s not forget the loft – the perfect spot to curl up with a good book or host a game night with friends. With its warm and authentic feel, The Alberta is sure to steal your heart and become your dream home come to life.
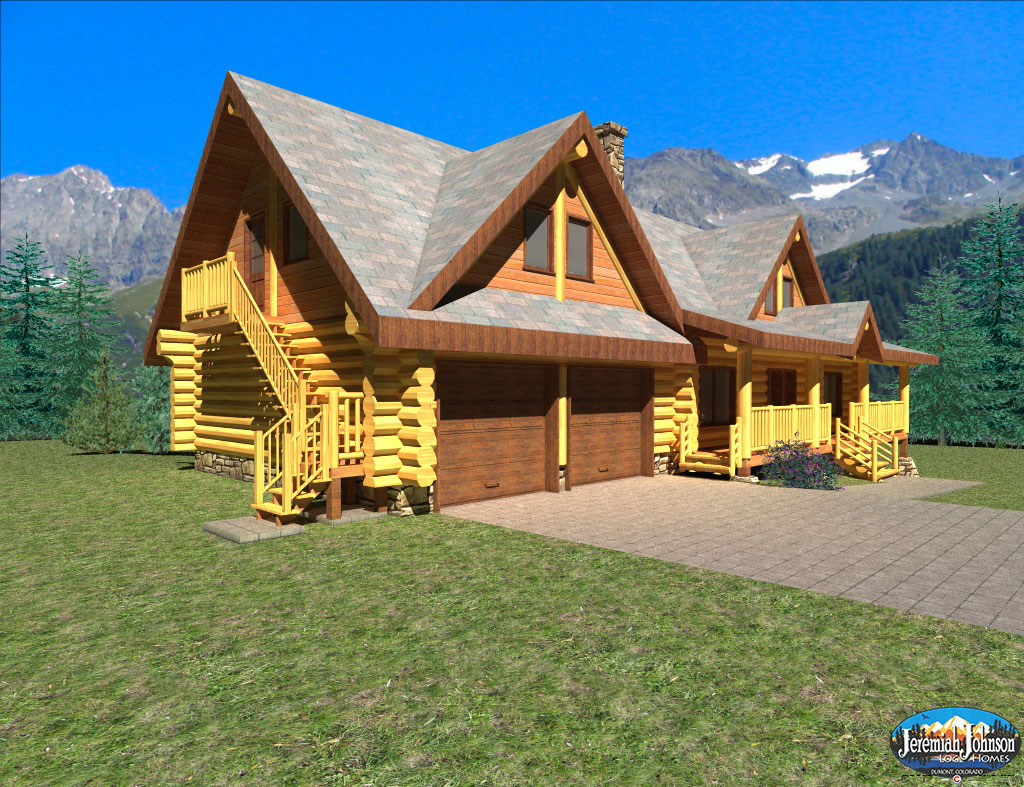
View images of the Alberta Log House, or click for a PDF version of the floor plan and floor 2.
Take a Look at Other Popular 3 Bedroom Log Home Plans
Deerwater 3 Bedroom Log Home Plan
The Deerwater log home plan is a breathtaking sight to behold. At 3414 sq. ft. with 3 bedrooms, 3 baths, and a 3-car garage, it's the perfect size for families who want plenty of space to spread out without
Squamish 3 Bedroom Log Home Plan
Escape to the beauty of the outdoors with the Squamish log home plan. This stunning home features three bedrooms, three baths, and a spacious 3169 square feet of cozy living space. Possibly made from beautiful western red cedar, the
Tennessee 3 Bedroom Log Home Plan
Imagine stepping into a sanctuary where natural beauty meets innovative design—a log home that embodies comfort and style. With a generous 4,329 square feet of thoughtfully planned living space, this residence offers a harmonious blend of rustic charm and
Coronada 3 Bedroom Log Home Plan
Step into the exquisite Coronada, a captivating haven that seamlessly blends rustic charm with modern elegance across its expansive 3,504 square feet. This log home boasts a distinctive Y-shaped floor plan, offering an innovative layout that enhances both privacy
