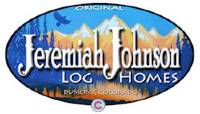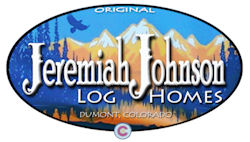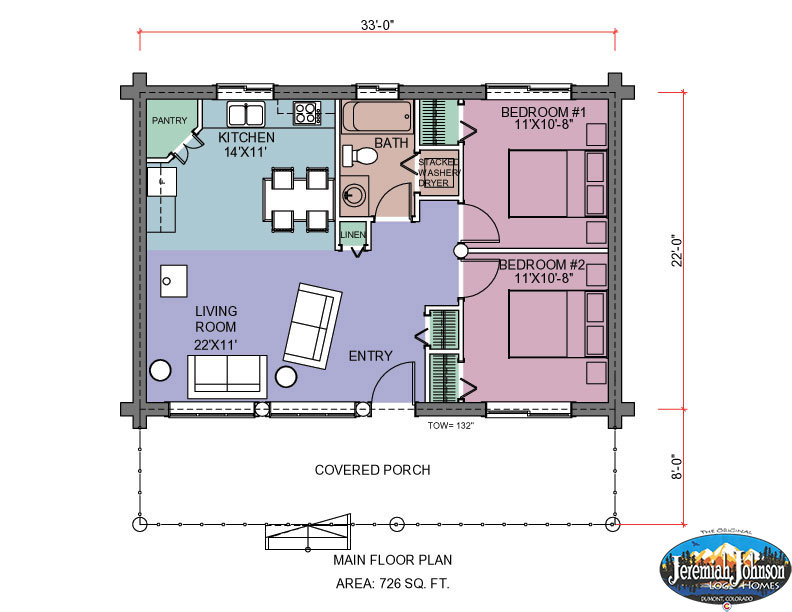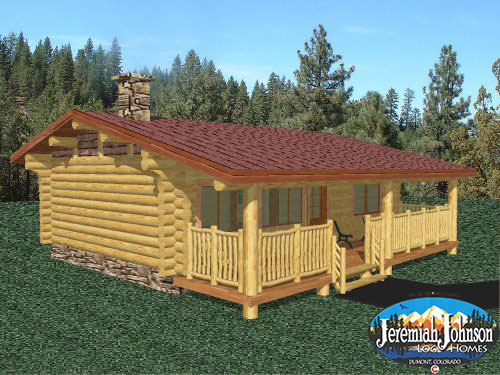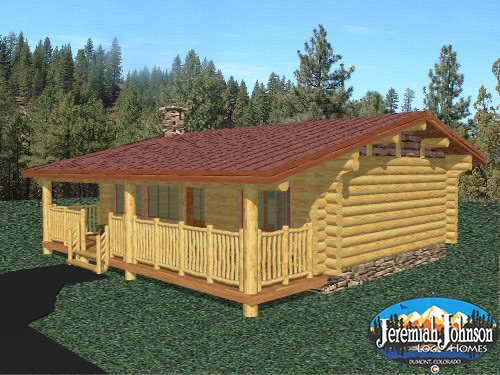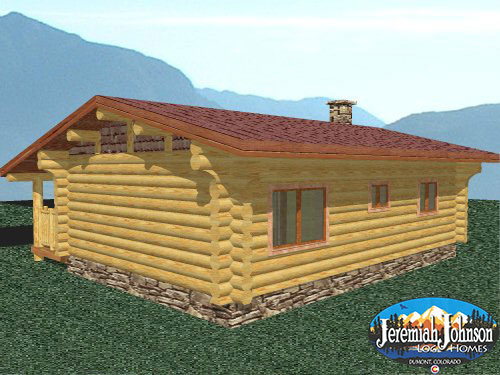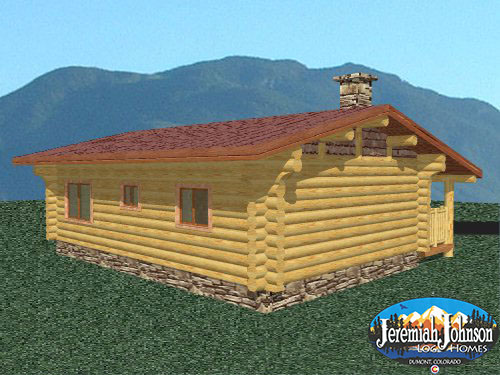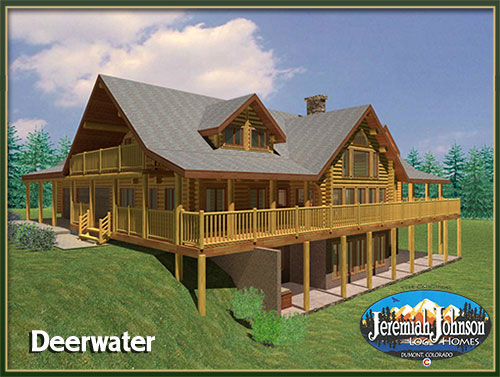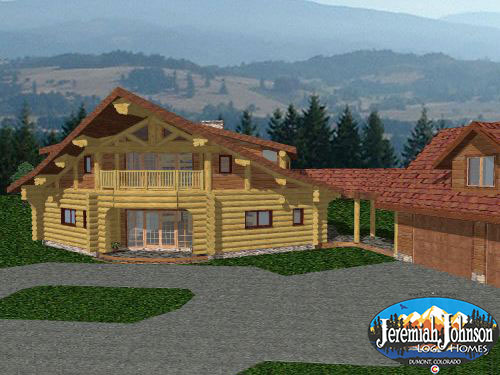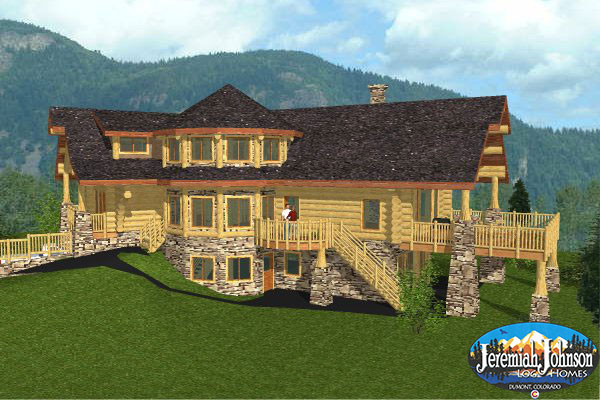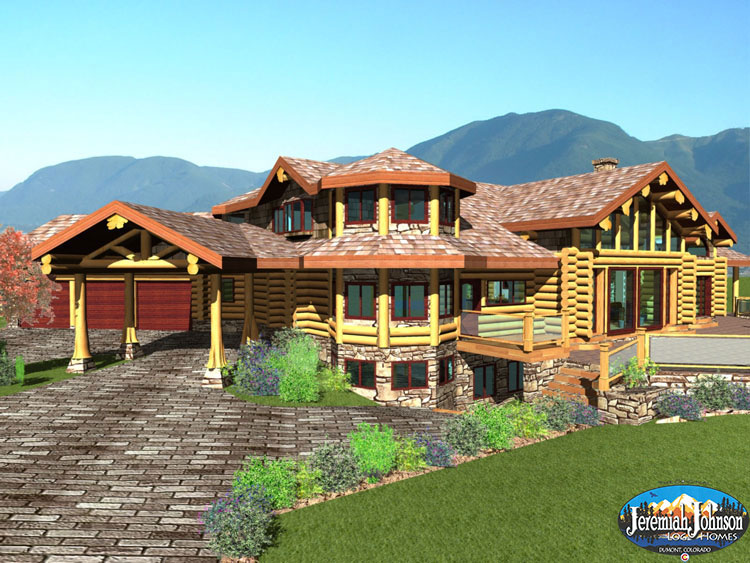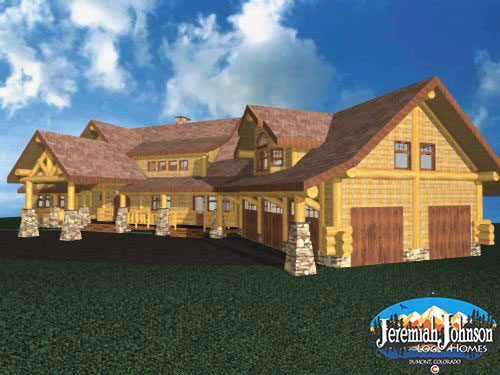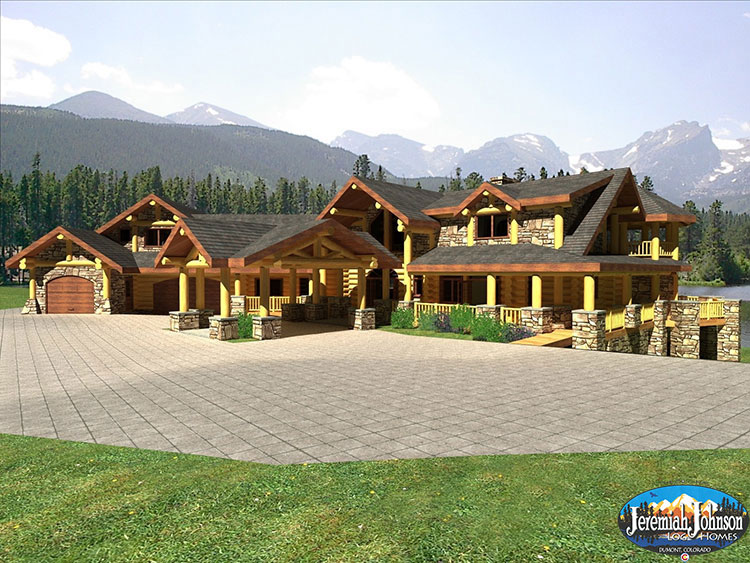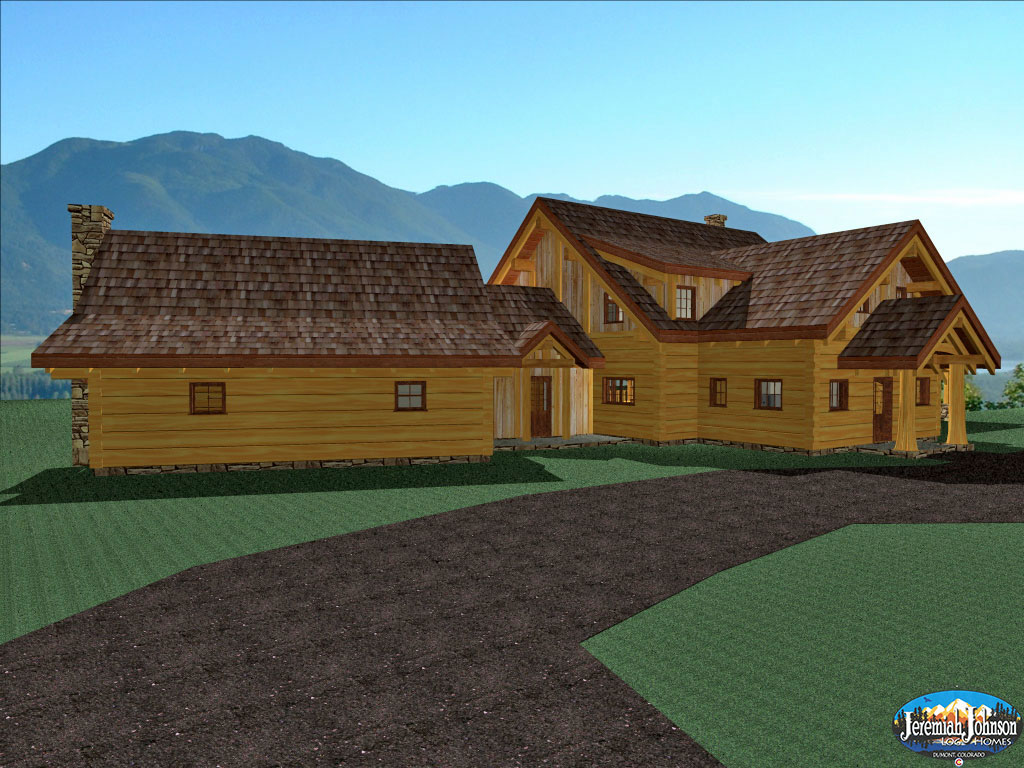Welcome to the Hunter, a cozy 2 bedroom log cabin plan that is perfect for those looking to embrace a simple and serene lifestyle. Step inside and you’ll discover an inviting atmosphere with thoughtful details that make this small but mighty cabin truly special. With its open concept living and kitchen area, the Hunter boasts a spacious feeling, despite its 726 sq. ft. of living space. The two bedrooms are comfortable and inviting, while the one bathroom is thoughtfully arranged to provide maximum convenience. Plus, the covered porch provides the perfect place to enjoy the great outdoors, come rain or shine. Whether used as a weekend retreat or a full-time residence, the Hunter offers warmth and charm that is impossible to resist.
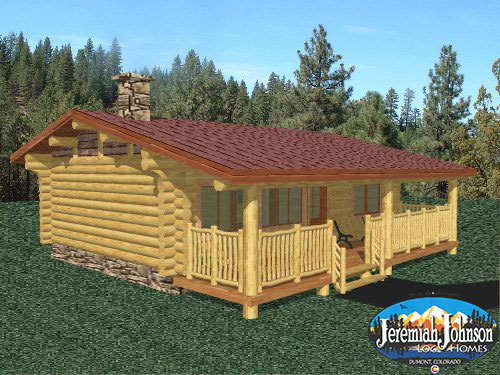
View images of the Hunter log cabin.
Take a Look at Other Popular Log Home and Log Cabin Plans
Deerwater 3 Bedroom Log Home Plan
The Deerwater log home plan is a breathtaking sight to behold. At 3414 sq. ft. with 3 bedrooms, 3 baths, and a 3-car garage, it's the perfect size for families
El Condor 5 Bedroom Log Home Plan
El Condor is a magnificent log home plan that stands out with its charming and rustic design. The five-bedroom and five-bathroom layout is perfect for accommodating a large family or
Squamish 3 Bedroom Log Home Plan
Escape to the beauty of the outdoors with the Squamish log home plan. This stunning home features three bedrooms, three baths, and a spacious 3169 square feet of cozy living
Sulphur Spring 4 Bedroom Log Home Plan
The Sulphur Spring log home plan beckons with its inviting charm. With four bedrooms, three baths, and a spacious 3350 sq. ft. of living space, this rustic abode offers a
Camden 5 Bedroom Log Home Plan
The Camden log home floor plan is a breathtaking, 4934 sq. ft. home that offers ample space for a large family. With five bedrooms and five bathrooms, there is plenty
Highridge 5 Bedroom Log Home Plan
Come and take a closer look at the magnificent beauty that is the Highridge log home floor plan. This stunning home boasts an impressive 6444 sq.ft of living space, featuring
Nantahala 4 Bedroom Log Home Plan
Welcome to the Nantahala log home floor plan - a stunning residence that celebrates the warmth and beauty of wooden architecture. This log home boasts 4,467 square feet of living
Glimpse Lake 5 Bedroom Log Home Plan
Glimpse Lake invites you into a world where comfort meets elegance. Spanning an impressive 4,317 square feet, this spacious retreat boasts five generous bedrooms, each thoughtfully designed to offer a
