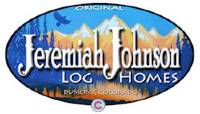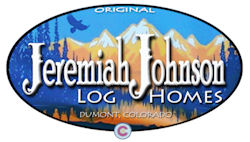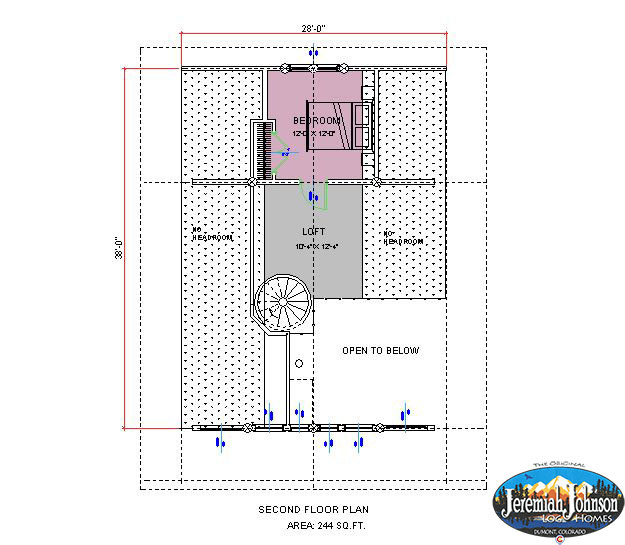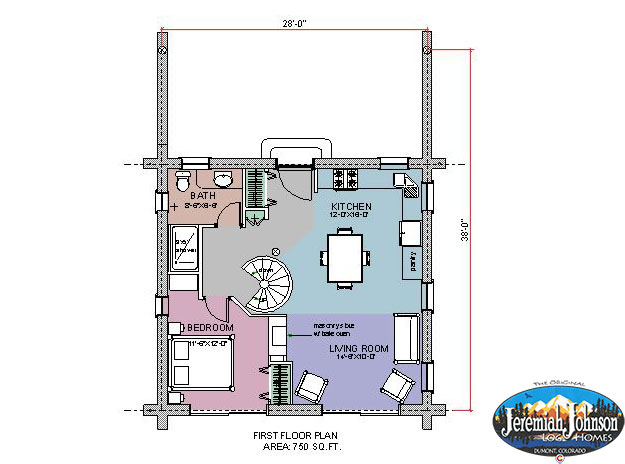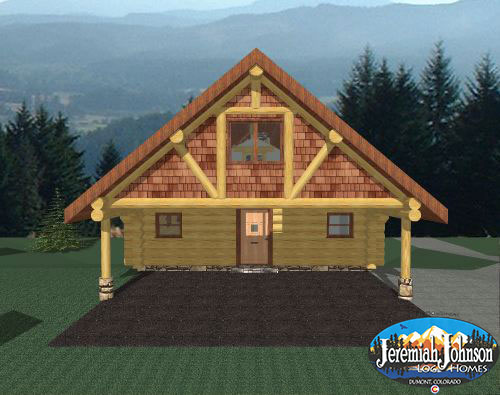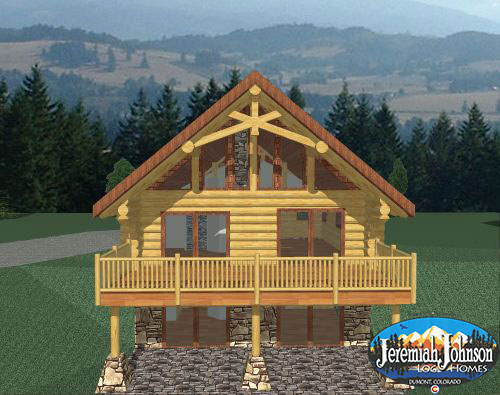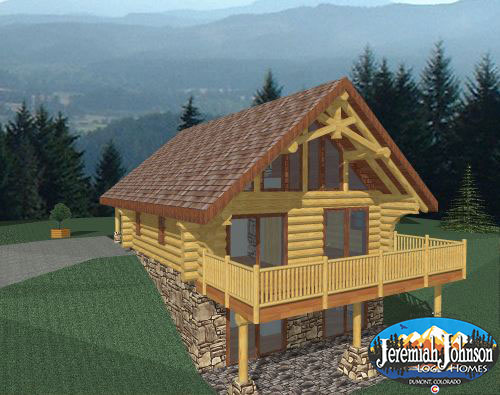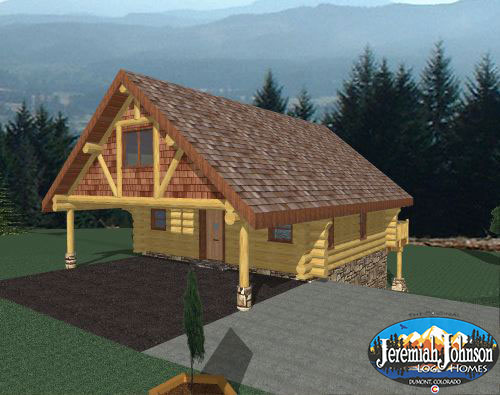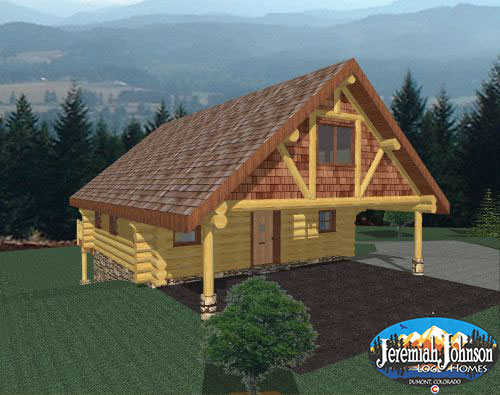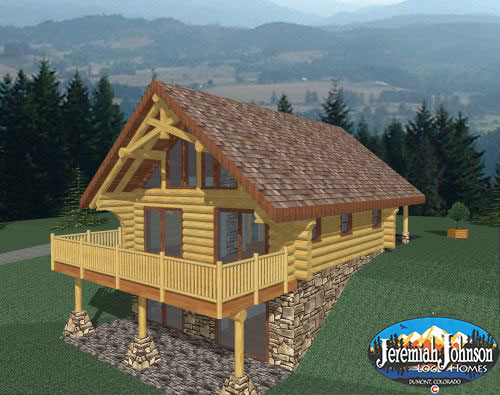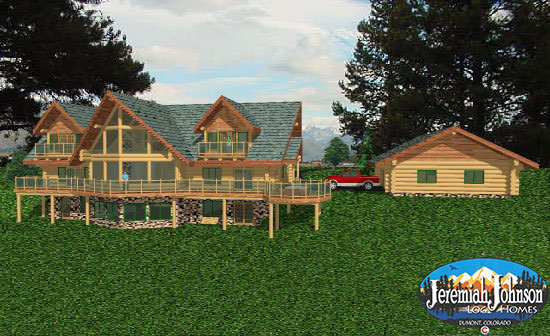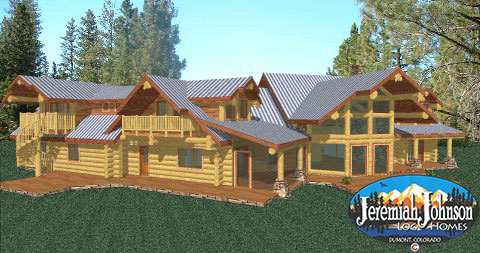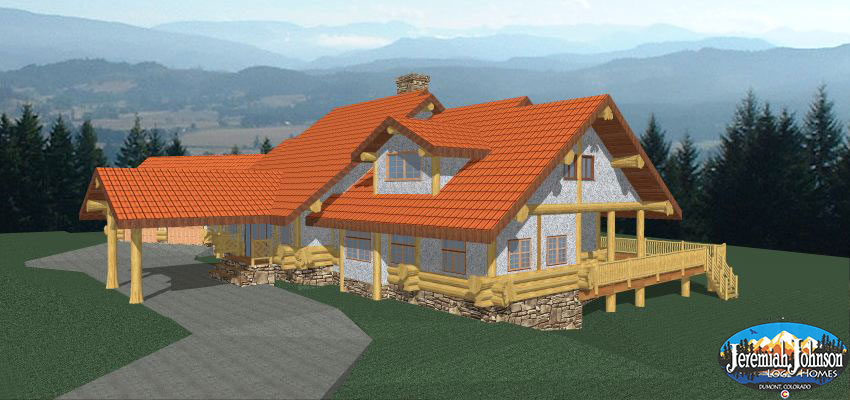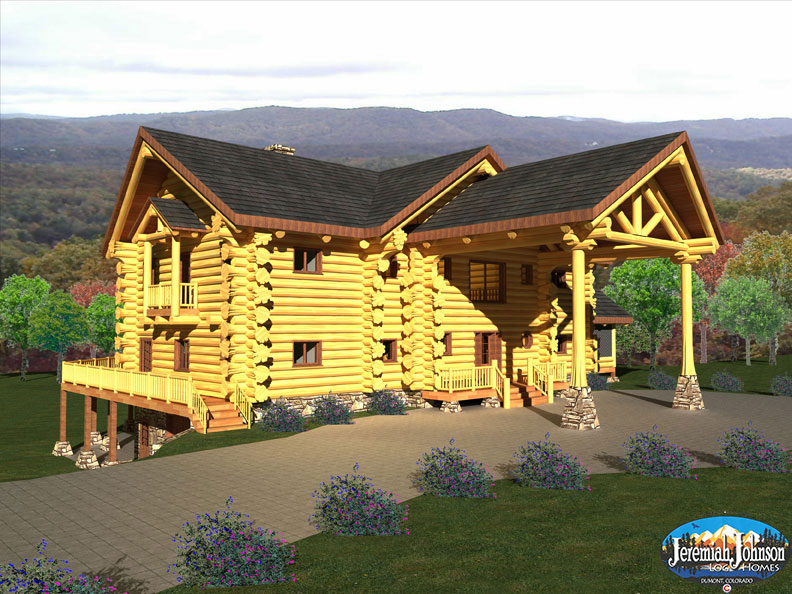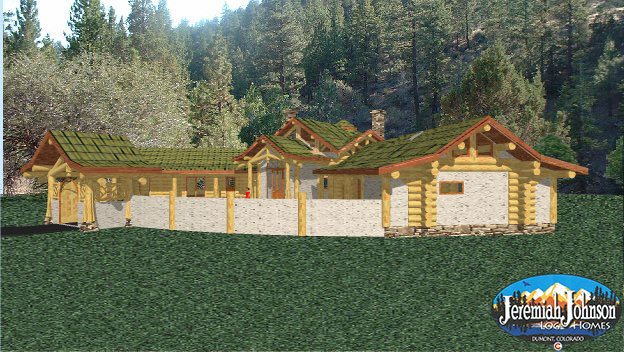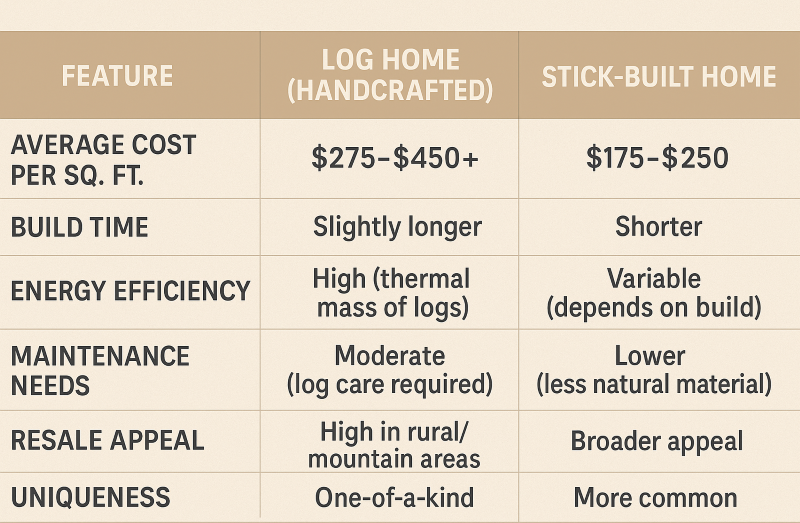Welcome to The Hillside – a cozy 2 bedroom log cabin plan that’s perfect for those who are looking for a relaxing yet functional retreat. With just 994 sq. ft. of living space, this charming cabin features a spacious deck that’s perfect for enjoying your morning coffee or watching the sunset. Inside, you’ll find a loft that provides a cozy space for relaxing after a long day. With one bathroom, this log cabin plan prioritizes simplicity and functionality without sacrificing comfort or style. Whether you’re looking to escape the hustle and bustle of city life or want to enjoy the great outdoors with family and friends, The Hillside is a warm and inviting choice that’s perfect for any occasion.
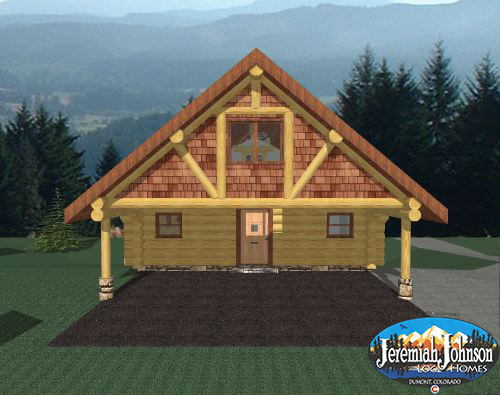
View images of The Hillside Log Cabin plan
Take a Look at Other Popular Log Home and Log Cabin Plans
Michigan 5 Bedroom Log Home Plan
The Michigan log home plan embodies a perfect blend of rustic charm and modern convenience, stretching across a generous 5,020 square feet. This innovative design features five spacious bedrooms, each
Pemberton 5 Bedroom Log Home Plan
The Pemberton log home plan embodies both spaciousness and comfort, boasting an impressive 4,237 square feet. This architectural marvel features five beautifully appointed bedrooms, each offering a serene retreat after
Temecula 4 Bedroom Log Home Plan
The Temecula log home plan exudes warmth and comfort while offering generous living space for families and gatherings. Spanning over 4,100 square feet, this thoughtfully designed residence features four spacious
Tennessee 3 Bedroom Log Home Plan
Imagine stepping into a sanctuary where natural beauty meets innovative design—a log home that embodies comfort and style. With a generous 4,329 square feet of thoughtfully planned living space, this
Coronada 3 Bedroom Log Home Plan
Step into the exquisite Coronada, a captivating haven that seamlessly blends rustic charm with modern elegance across its expansive 3,504 square feet. This log home boasts a distinctive Y-shaped floor
How Much Does It Cost to Build a Log Home?
How Much Does It Cost to Build a Log Home? If you’ve dreamed of living in a handcrafted log home nestled in the woods or overlooking the mountains, one
