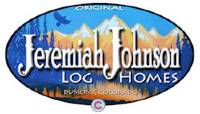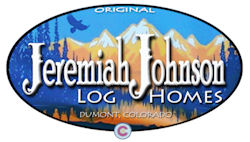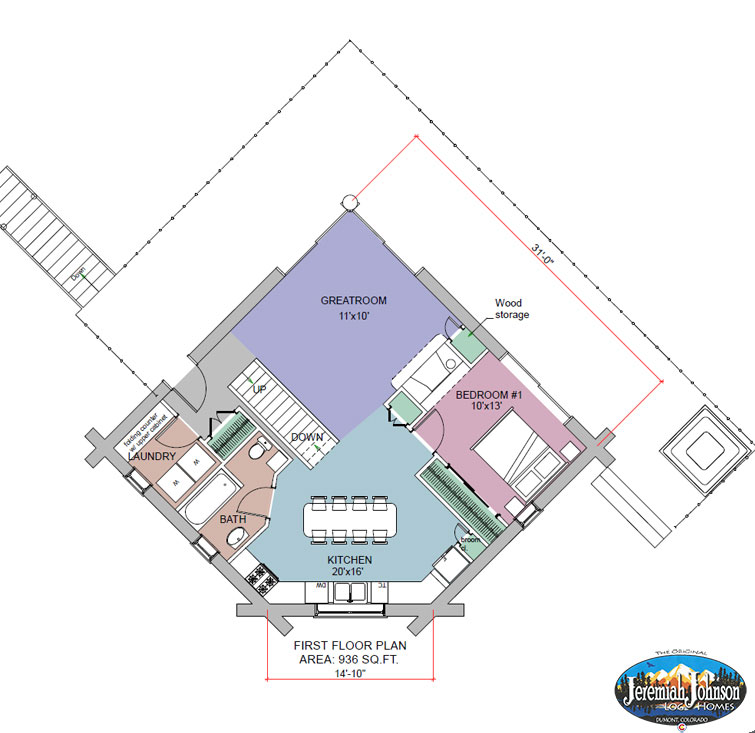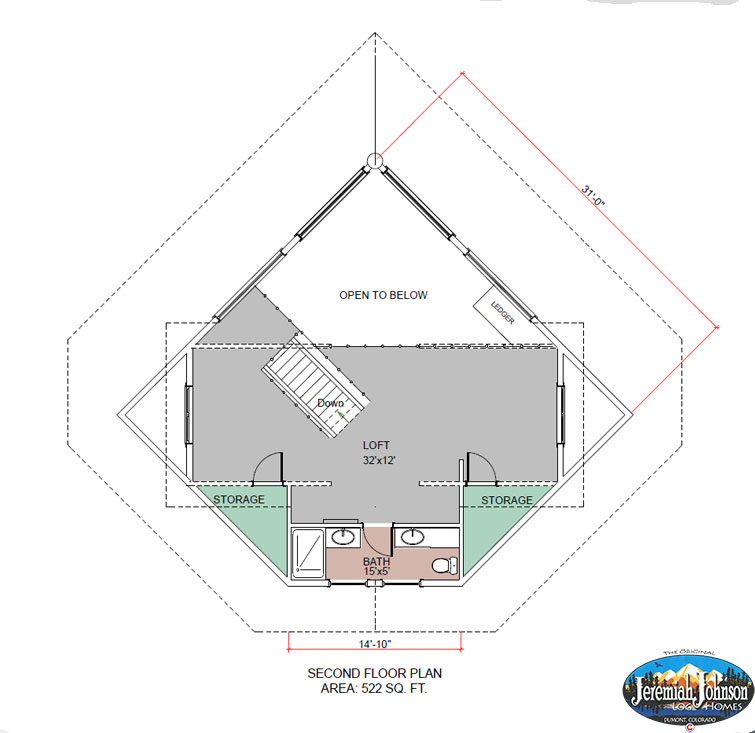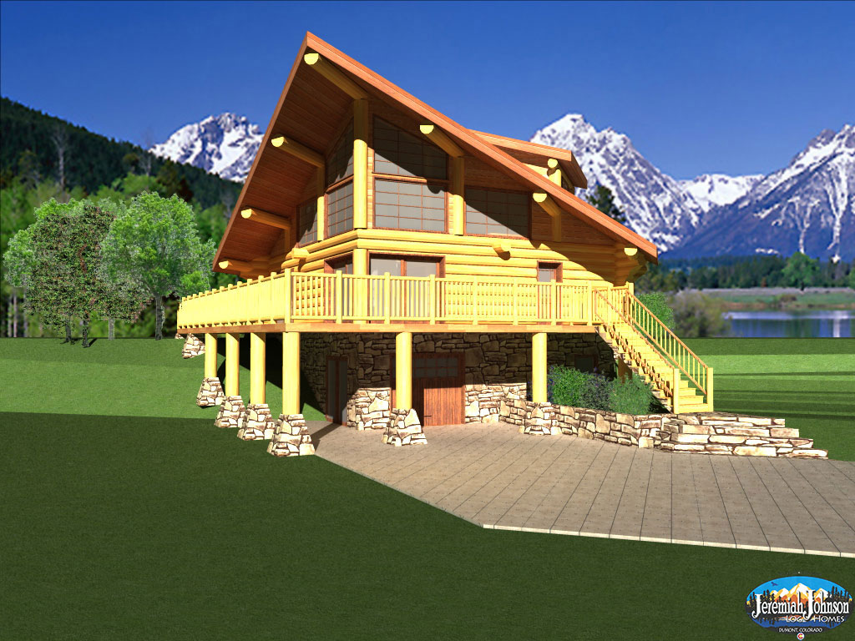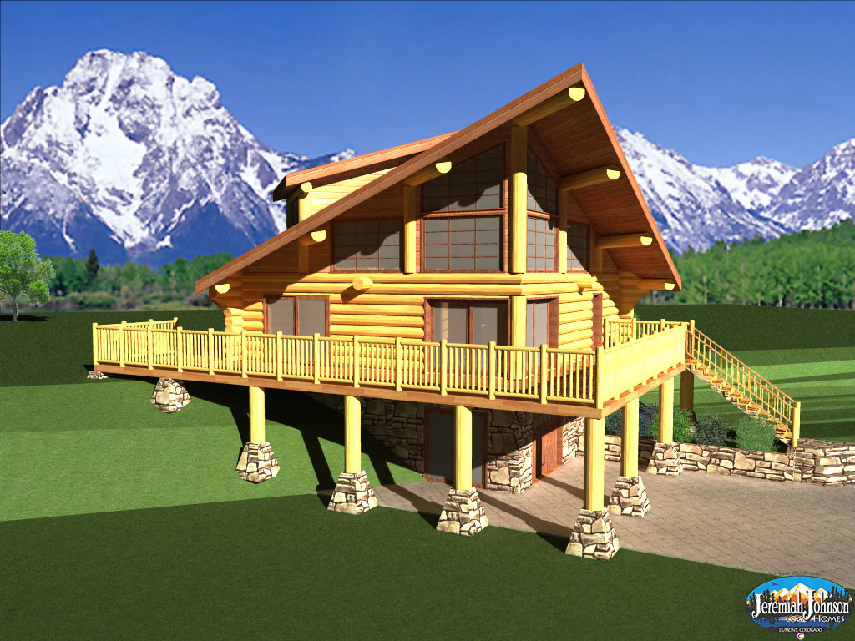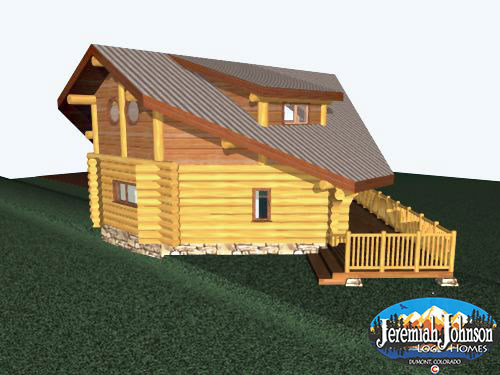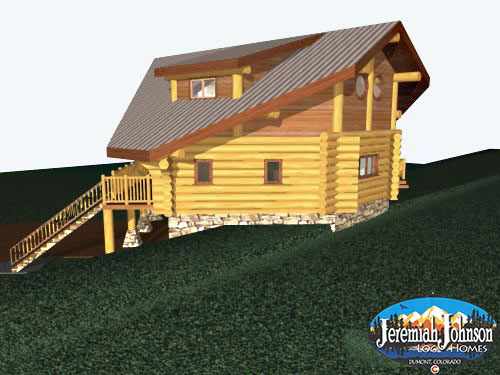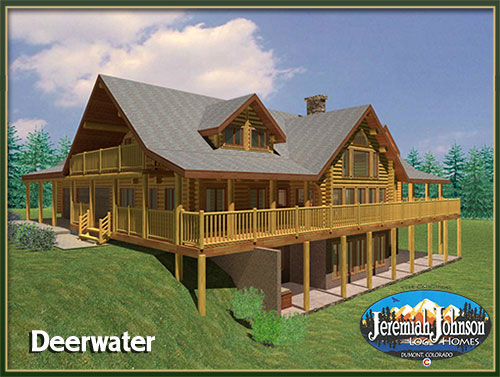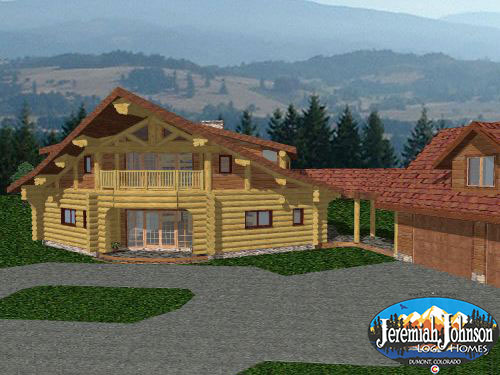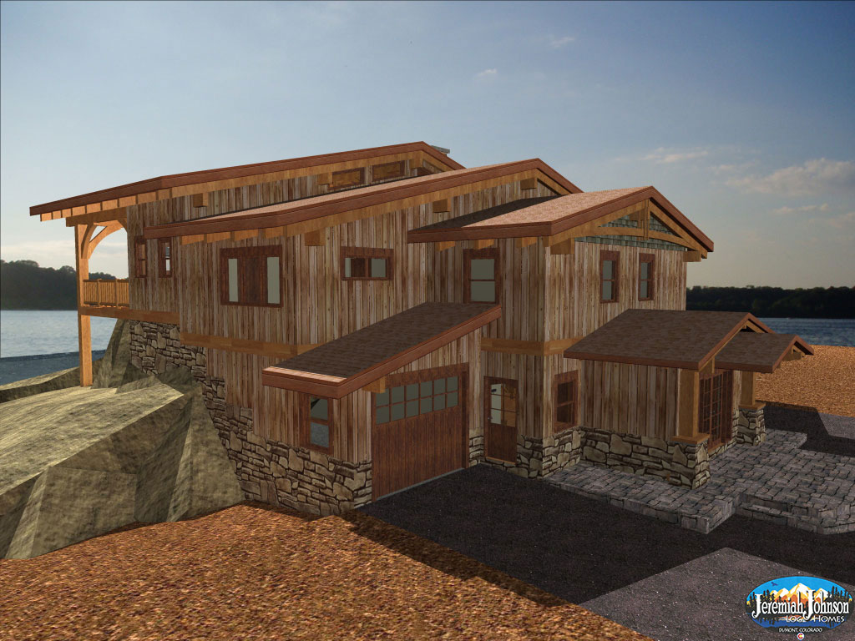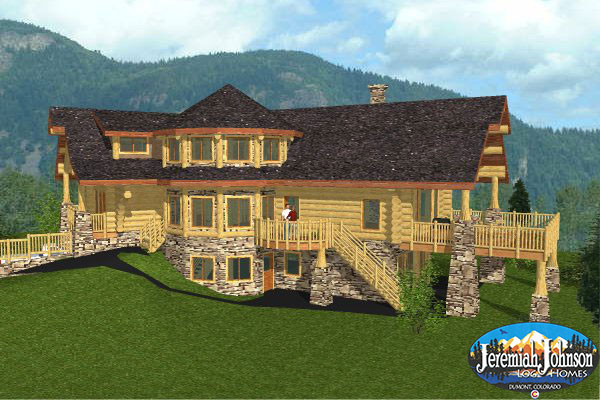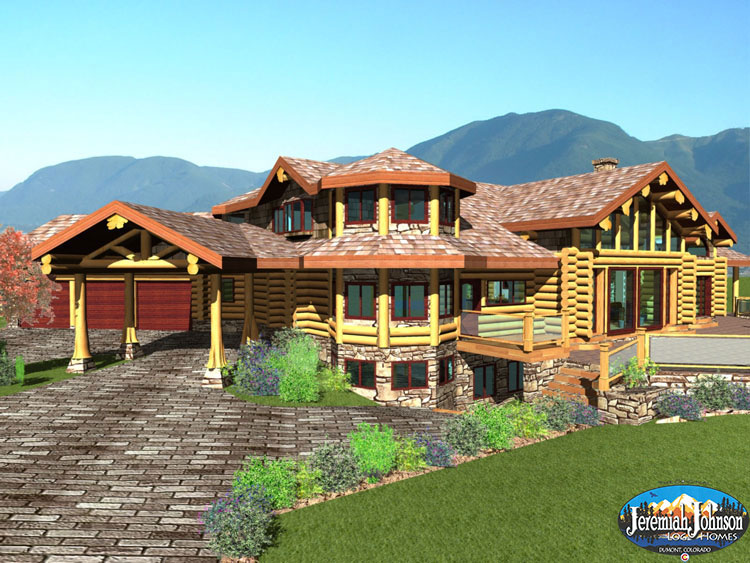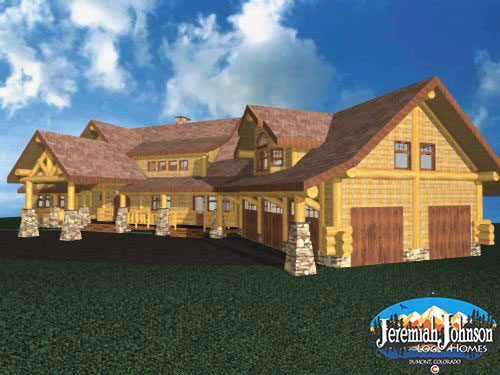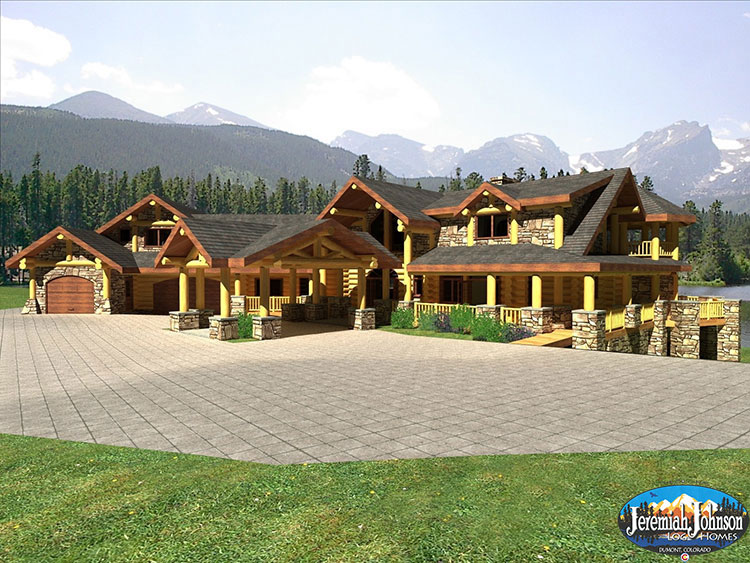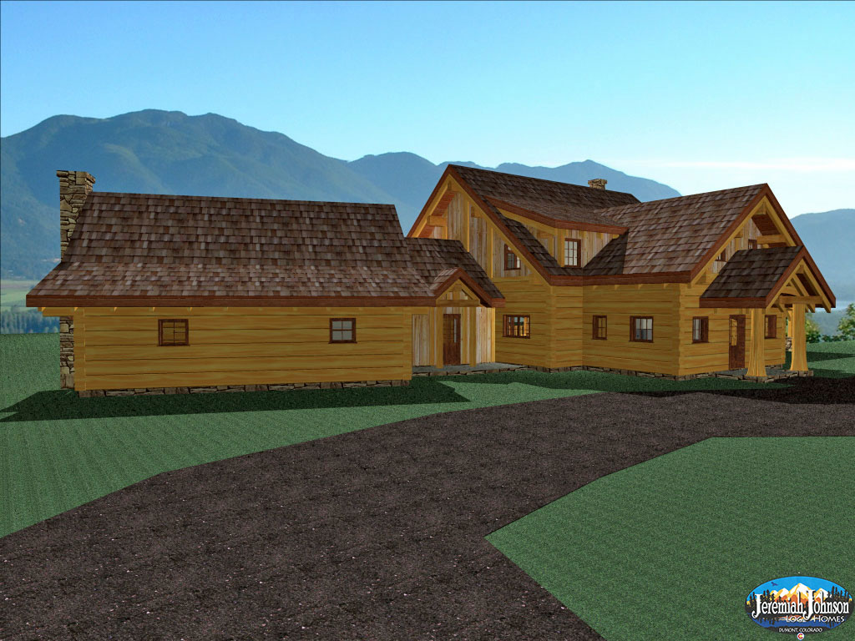Nestled in the heart of the woods, the Second Spring log cabin is a cozy getaway perfect for those seeking a slice of tranquility. With a warm and inviting atmosphere, this 1 bedroom plan offers everything you need to unwind and relax. You’ll find two lovely bathrooms and a spacious living area that is perfect for curling up with a book or enjoying a meal with loved ones. And if you’re looking to bring the whole family, the upstairs loft has space for two additional single beds. Complete with a charming deck, you’ll be able to soak up the beauty of the surrounding forest. With 1458 sq. ft. of living space, there’s plenty of room to make this log cabin feel like your own personal sanctuary.
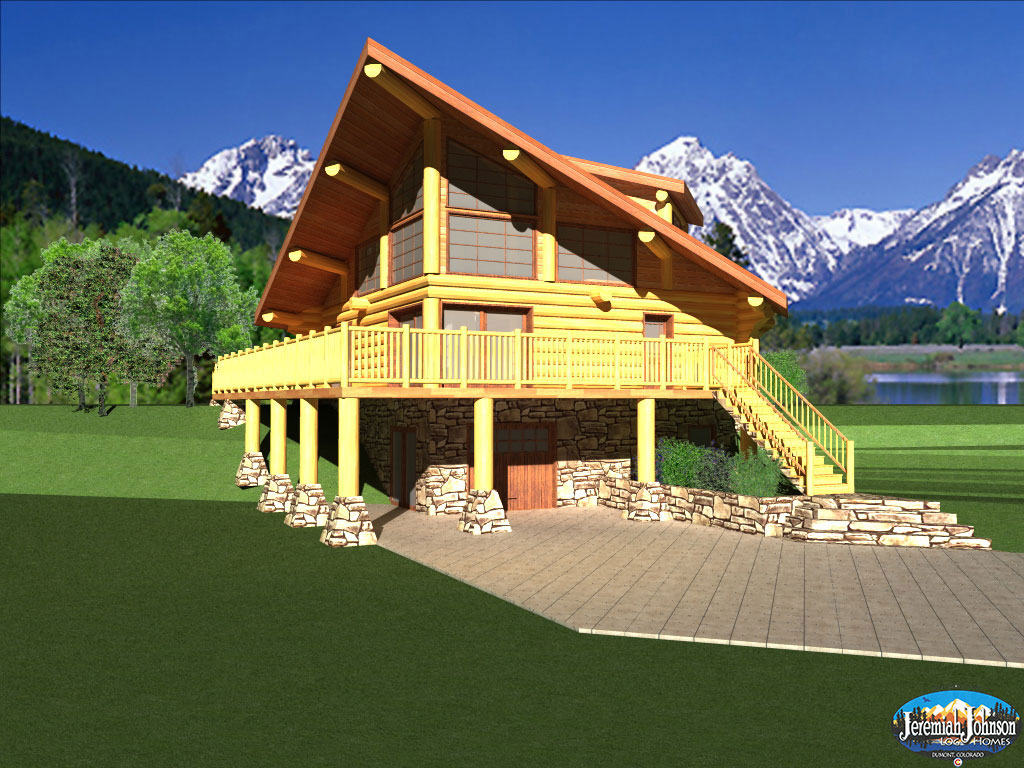
View images of the Second Spring Log Cabin plan, or click for a PDF version of the floor plan and floor 2.
Take a Look at Other Popular Log Home and Log Cabin Plans
Deerwater 3 Bedroom Log Home Plan
The Deerwater log home plan is a breathtaking sight to behold. At 3414 sq. ft. with 3 bedrooms, 3 baths, and a 3-car garage, it's the perfect size for families
El Condor 5 Bedroom Log Home Plan
El Condor is a magnificent log home plan that stands out with its charming and rustic design. The five-bedroom and five-bathroom layout is perfect for accommodating a large family or
Squamish 3 Bedroom Log Home Plan
Escape to the beauty of the outdoors with the Squamish log home plan. This stunning home features three bedrooms, three baths, and a spacious 3169 square feet of cozy living
Sulphur Spring 4 Bedroom Log Home Plan
The Sulphur Spring log home plan beckons with its inviting charm. With four bedrooms, three baths, and a spacious 3350 sq. ft. of living space, this rustic abode offers a
Camden 5 Bedroom Log Home Plan
The Camden log home floor plan is a breathtaking, 4934 sq. ft. home that offers ample space for a large family. With five bedrooms and five bathrooms, there is plenty
Highridge 5 Bedroom Log Home Plan
Come and take a closer look at the magnificent beauty that is the Highridge log home floor plan. This stunning home boasts an impressive 6444 sq.ft of living space, featuring
Nantahala 4 Bedroom Log Home Plan
Welcome to the Nantahala log home floor plan - a stunning residence that celebrates the warmth and beauty of wooden architecture. This log home boasts 4,467 square feet of living
Glimpse Lake 5 Bedroom Log Home Plan
Glimpse Lake invites you into a world where comfort meets elegance. Spanning an impressive 4,317 square feet, this spacious retreat boasts five generous bedrooms, each thoughtfully designed to offer a
