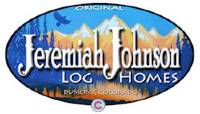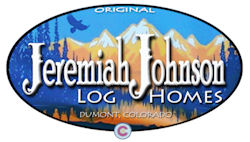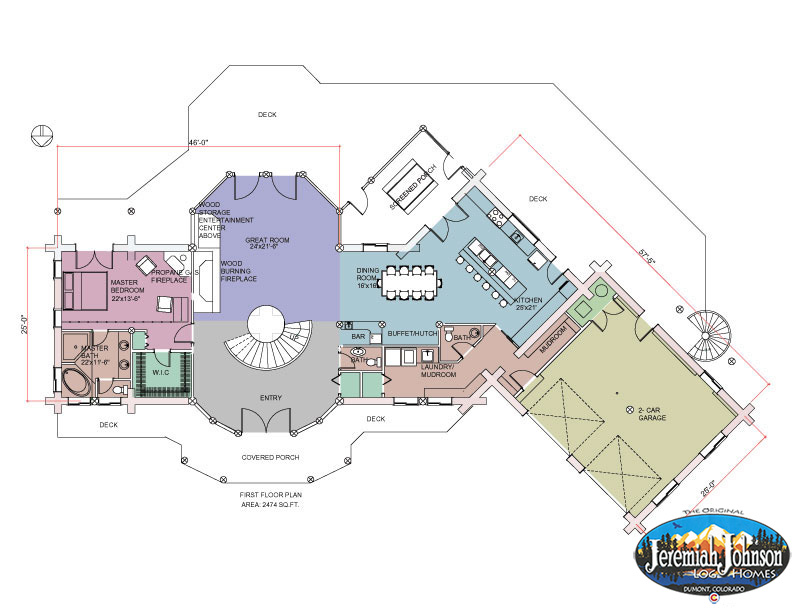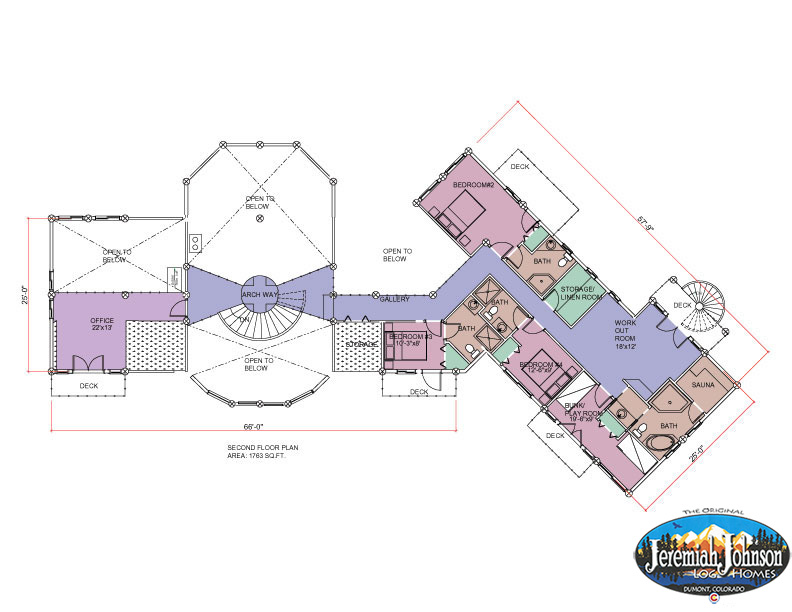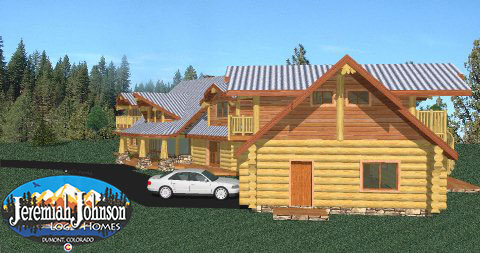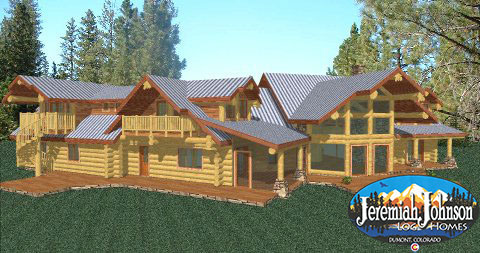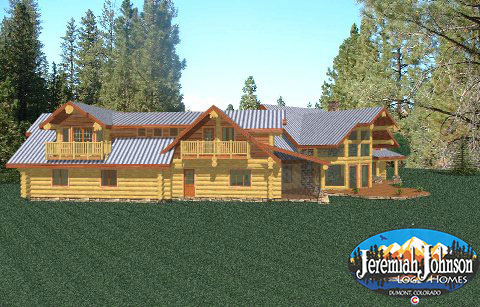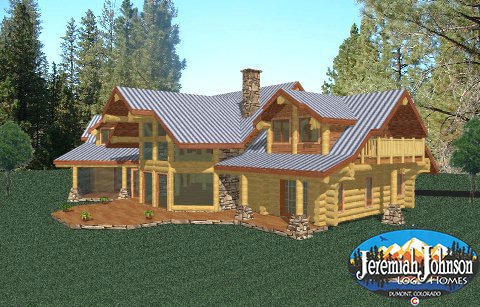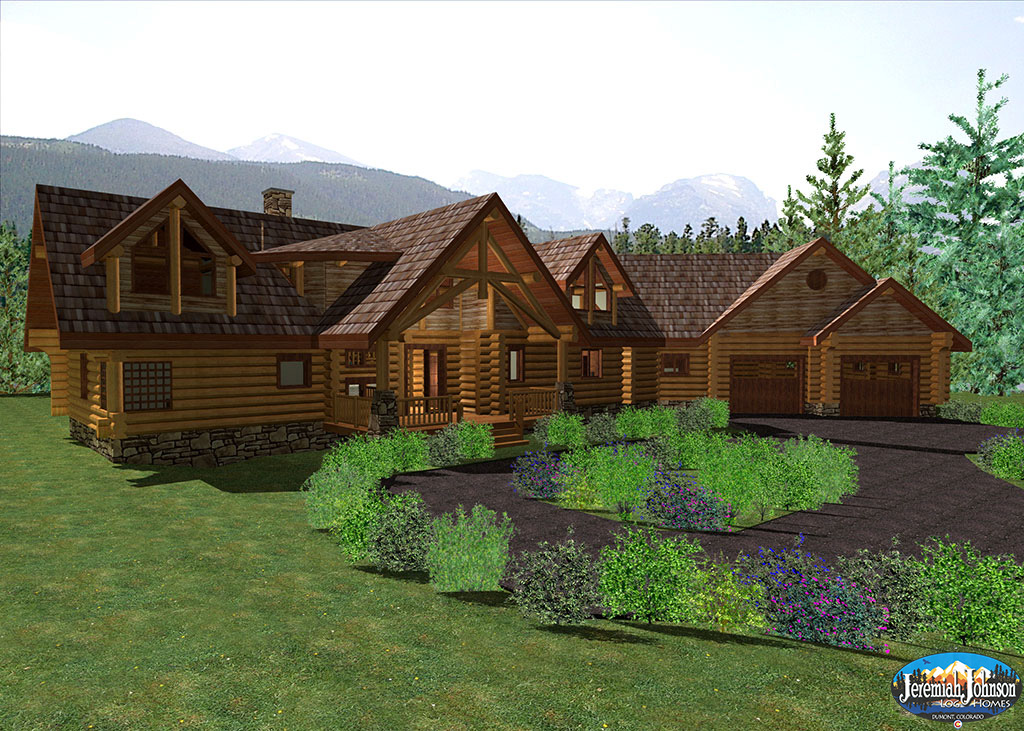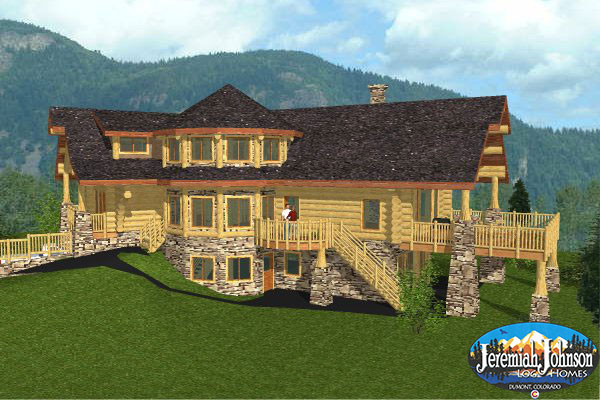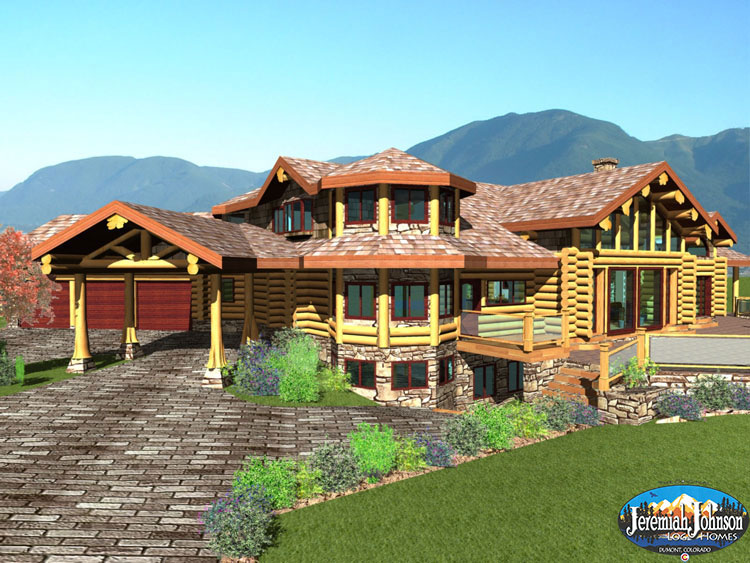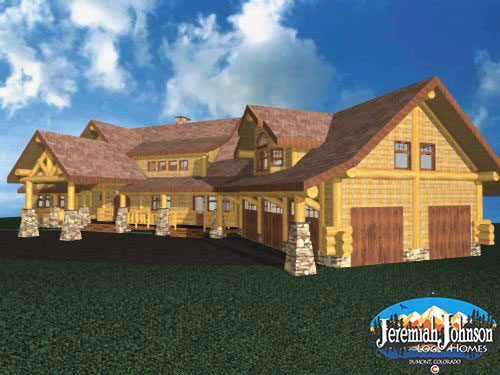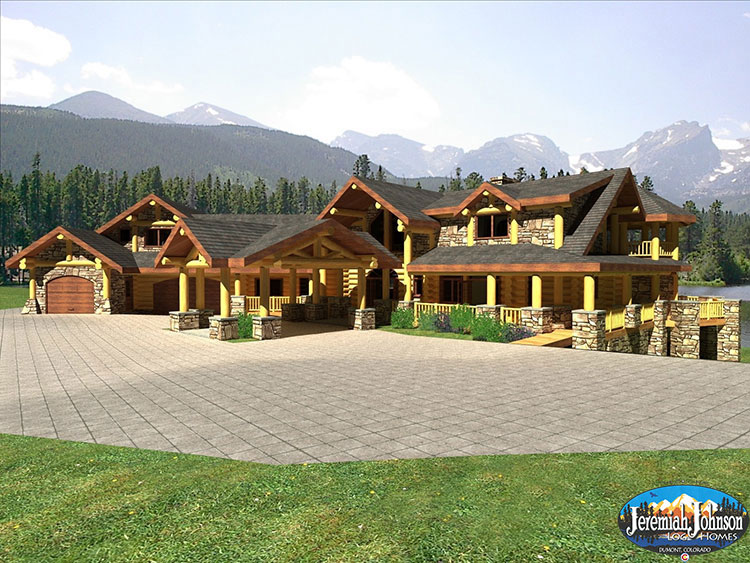The Pemberton log home plan embodies both spaciousness and comfort, boasting an impressive 4,237 square feet. This architectural marvel features five beautifully appointed bedrooms, each offering a serene retreat after a long day, while six well-designed baths cater to every need, ensuring convenience for families and guests alike. The heart of the home is a welcoming open concept that invites warmth and togetherness, seamlessly connecting living spaces for cherished moments. An attached two-car garage provides practicality without compromising the charm of the rustic exterior. Additionally, health and wellness are prioritized with a dedicated workout room, complemented by a soothing sauna designed for relaxation. Every inch of the Pemberton plan reflects a harmonious blend of modern living and natural beauty, making it a perfect sanctuary for those seeking a retreat from the everyday hustle.
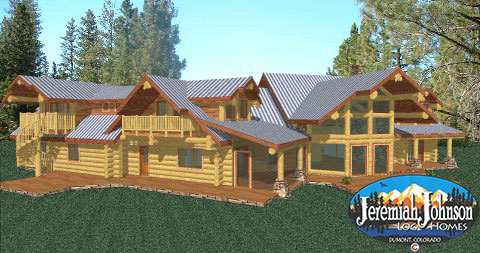
View images of the Pemberton Log Home Plan
Take a Look at Other Popular 4+ Bedroom Log Home Plans
Christina Lake 4 Bedroom Log Home Plan
The Christina Lake log home plan stands out with its western red cedar craftsmanship, adding a warm and inviting touch to its already spacious 3080 sq. ft. layout. With four bedrooms and three bathrooms, this home provides ample space for families or guests.
El Condor 5 Bedroom Log Home Plan
El Condor is a magnificent log home plan that stands out with its charming and rustic design. The five-bedroom and five-bathroom layout is perfect for accommodating a large family or for hosting guests. With a spacious 3137 sq. ft., potentially constructed out of
Sulphur Spring 4 Bedroom Log Home Plan
The Sulphur Spring log home plan beckons with its inviting charm. With four bedrooms, three baths, and a spacious 3350 sq. ft. of living space, this rustic abode offers a welcoming retreat from the hustle and bustle of modern life. The use of
Camden 5 Bedroom Log Home Plan
The Camden log home floor plan is a breathtaking, 4934 sq. ft. home that offers ample space for a large family. With five bedrooms and five bathrooms, there is plenty of room for everyone to spread out and relax. One unique feature of
Highridge 5 Bedroom Log Home Plan
Come and take a closer look at the magnificent beauty that is the Highridge log home floor plan. This stunning home boasts an impressive 6444 sq.ft of living space, featuring 5 luxurious bedrooms and 5 elegant bathrooms. Getting and staying in shape is
Nantahala 4 Bedroom Log Home Plan
Welcome to the Nantahala log home floor plan - a stunning residence that celebrates the warmth and beauty of wooden architecture. This log home boasts 4,467 square feet of living space, spread across 4 bedrooms and 4 bathrooms, providing ample room for families
