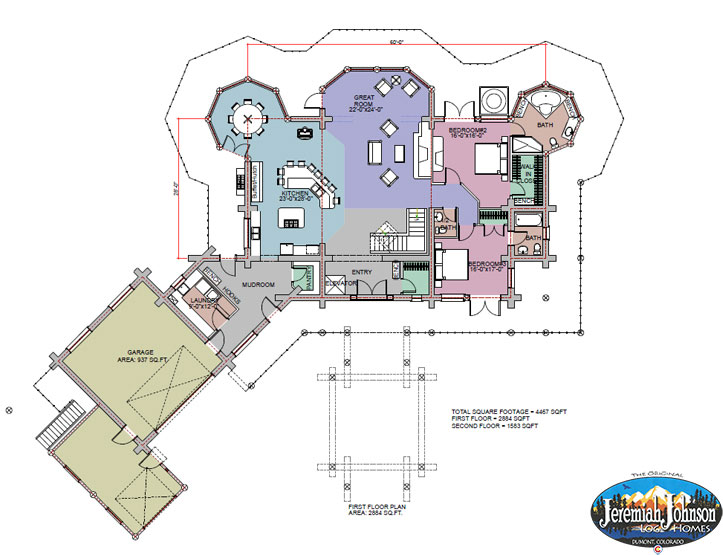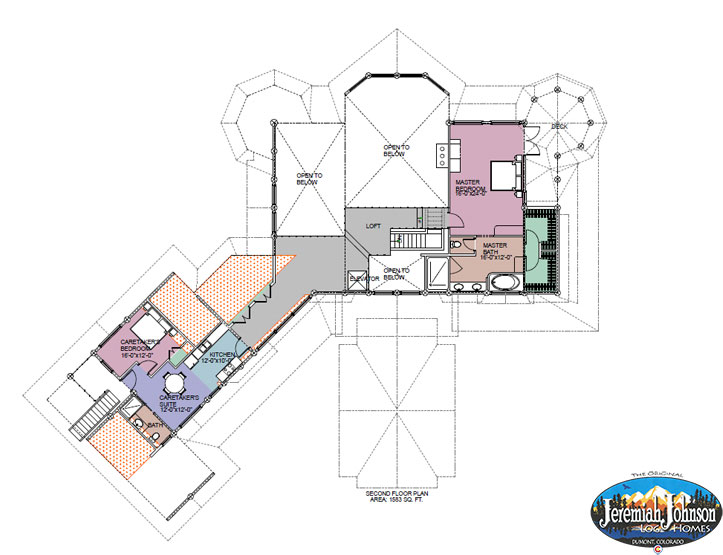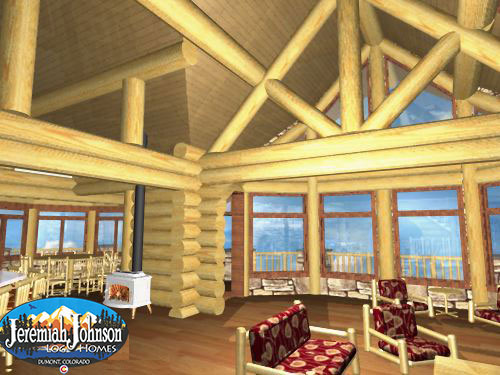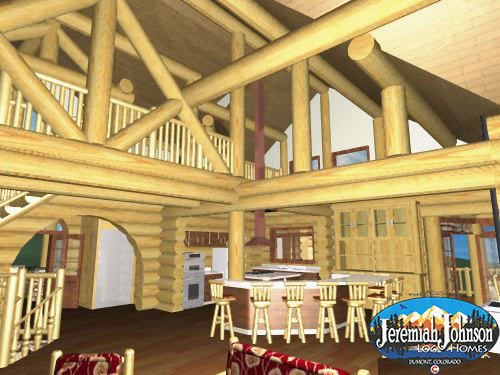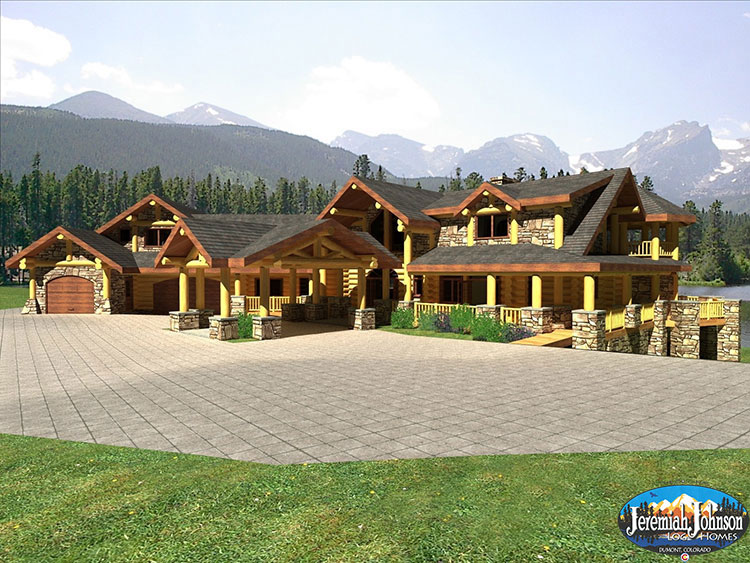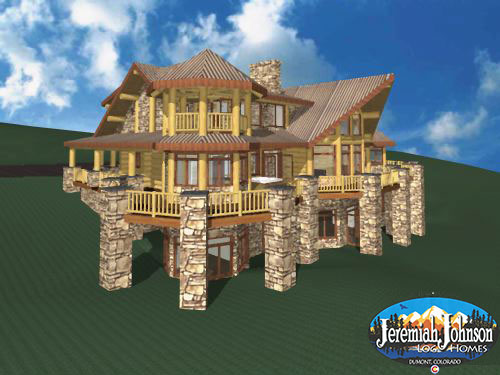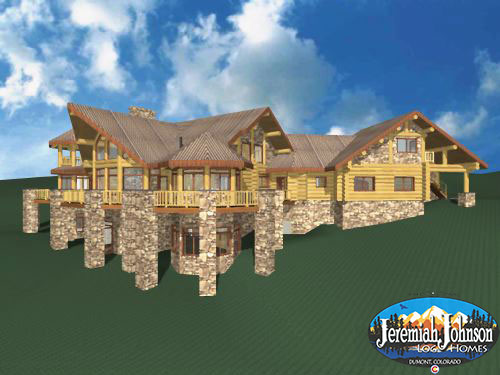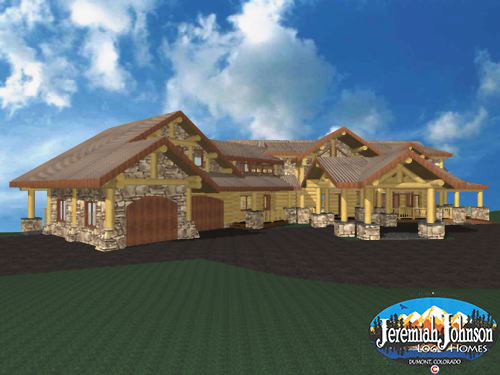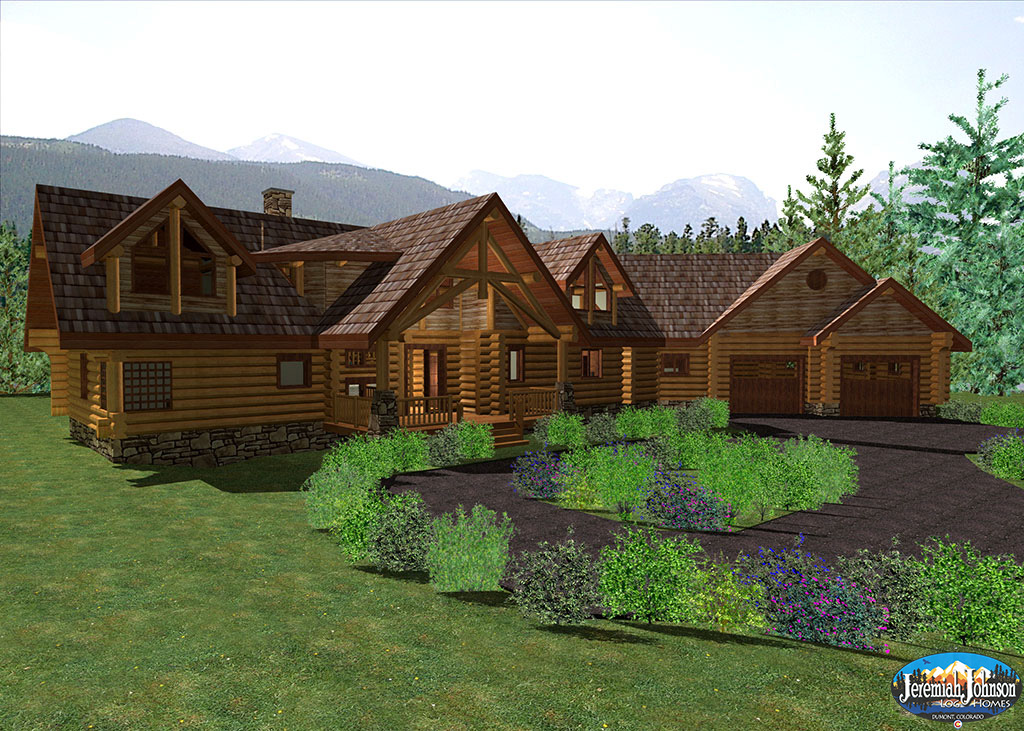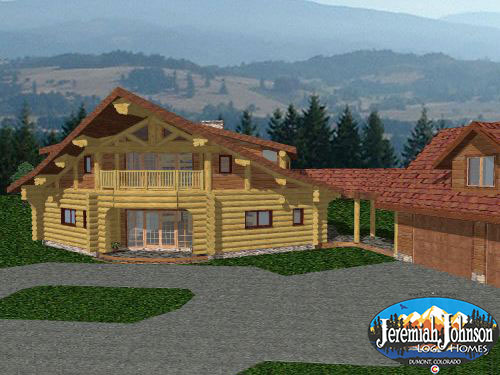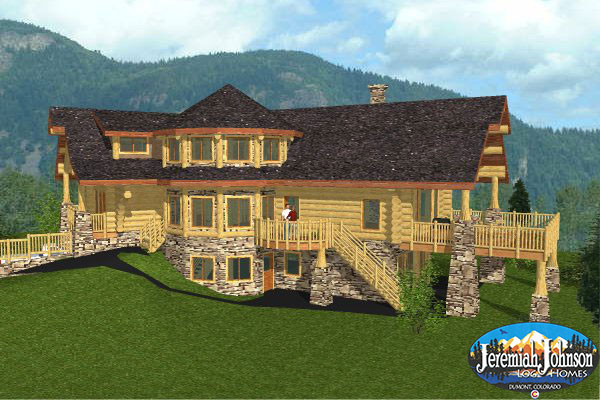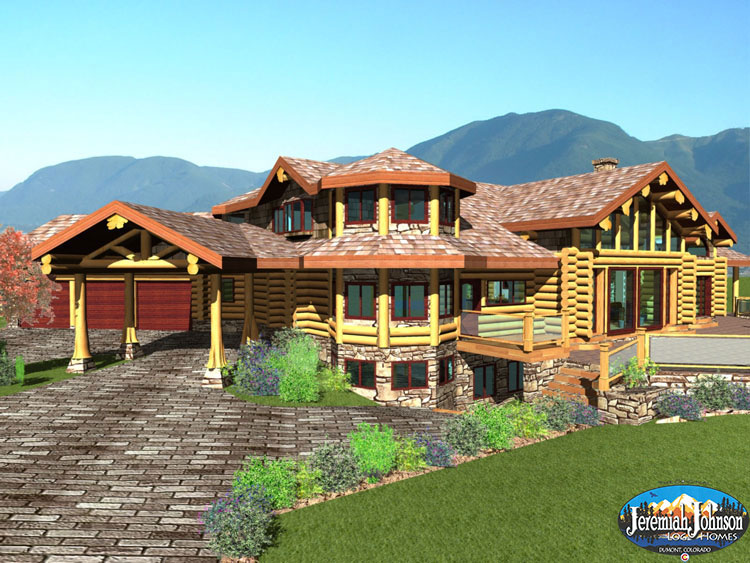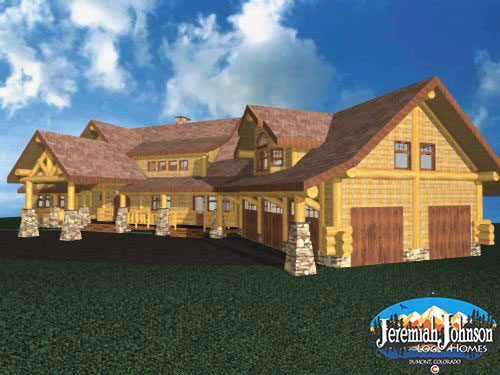Welcome to the Nantahala log home floor plan – a stunning residence that celebrates the warmth and beauty of wooden architecture. This log home boasts 4,467 square feet of living space, spread across 4 bedrooms and 4 bathrooms, providing ample room for families of all sizes. Every detail of this stunning home design has been thoughtfully crafted, from the intricately carved doors and window frames to the rich, distinctive texture of western red cedar that could adorn virtually every surface. From the moment you step inside, you’ll feel transported to another world – a place where comfort, elegance, and all-natural beauty come together in perfect harmony.
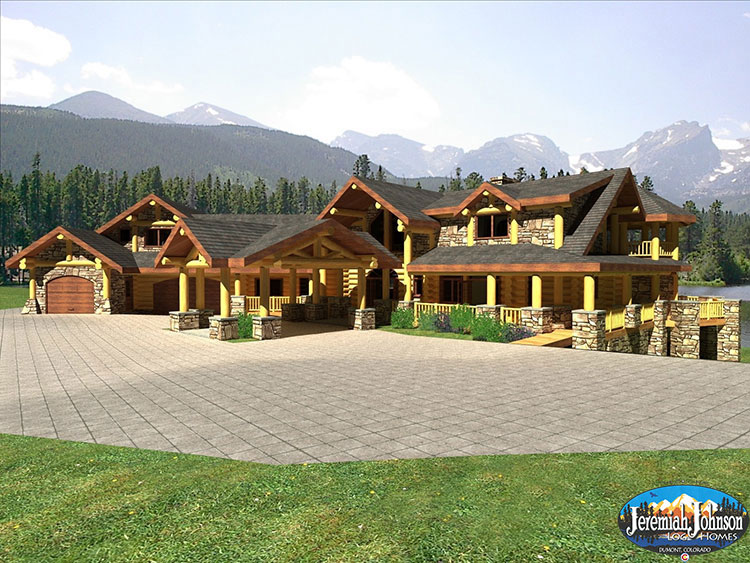
View images of the Nantahala Log Home Plan, or view PDFs of Floor 1 and Floor 2.
Take a Look at Other Popular 4+ Bedroom Log Home Plans
Christina Lake 4 Bedroom Log Home Plan
The Christina Lake log home plan stands out with its western red cedar craftsmanship, adding a warm and inviting touch to its already spacious 3080 sq. ft. layout. With four bedrooms and three bathrooms, this home provides ample space for families or guests.
El Condor 5 Bedroom Log Home Plan
El Condor is a magnificent log home plan that stands out with its charming and rustic design. The five-bedroom and five-bathroom layout is perfect for accommodating a large family or for hosting guests. With a spacious 3137 sq. ft., potentially constructed out of
Sulphur Spring 4 Bedroom Log Home Plan
The Sulphur Spring log home plan beckons with its inviting charm. With four bedrooms, three baths, and a spacious 3350 sq. ft. of living space, this rustic abode offers a welcoming retreat from the hustle and bustle of modern life. The use of
Camden 5 Bedroom Log Home Plan
The Camden log home floor plan is a breathtaking, 4934 sq. ft. home that offers ample space for a large family. With five bedrooms and five bathrooms, there is plenty of room for everyone to spread out and relax. One unique feature of
Highridge 5 Bedroom Log Home Plan
Come and take a closer look at the magnificent beauty that is the Highridge log home floor plan. This stunning home boasts an impressive 6444 sq.ft of living space, featuring 5 luxurious bedrooms and 5 elegant bathrooms. Getting and staying in shape is
Nantahala 4 Bedroom Log Home Plan
Welcome to the Nantahala log home floor plan - a stunning residence that celebrates the warmth and beauty of wooden architecture. This log home boasts 4,467 square feet of living space, spread across 4 bedrooms and 4 bathrooms, providing ample room for families


