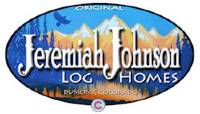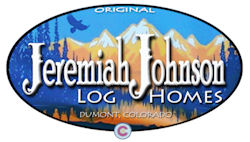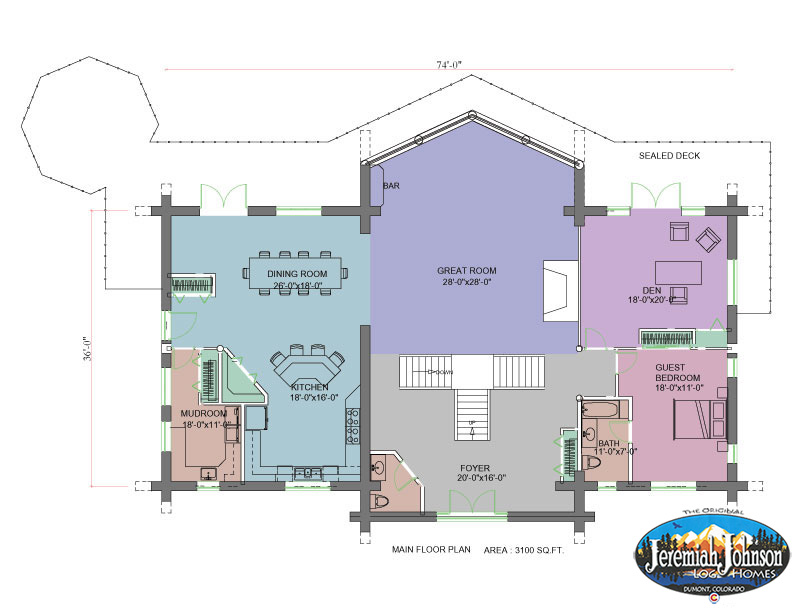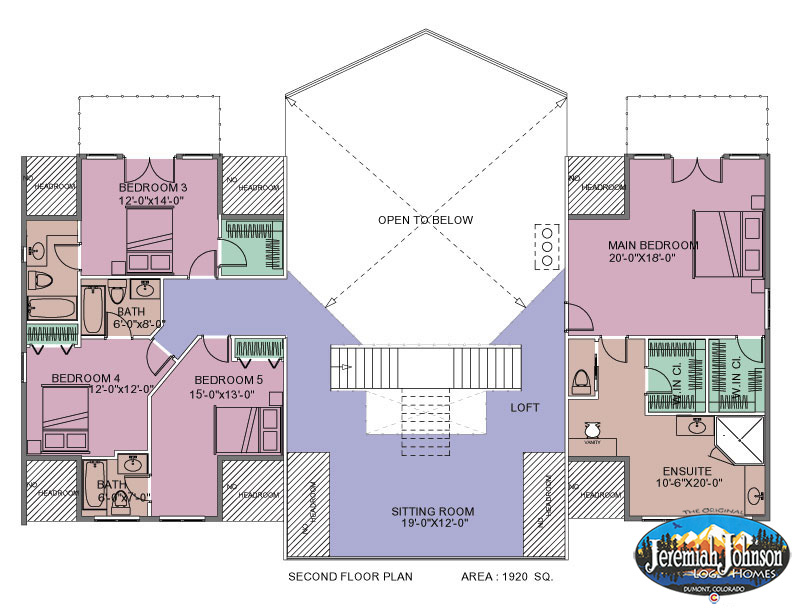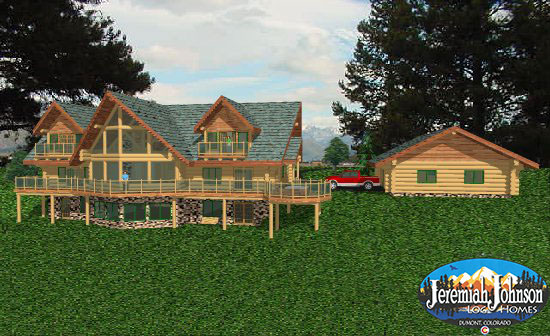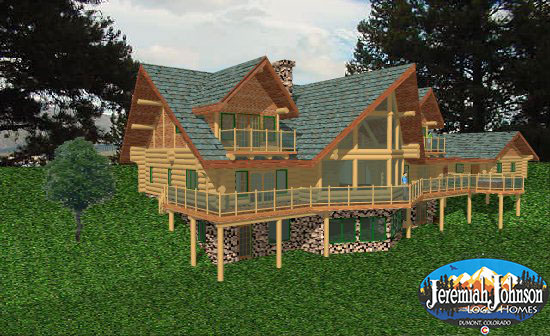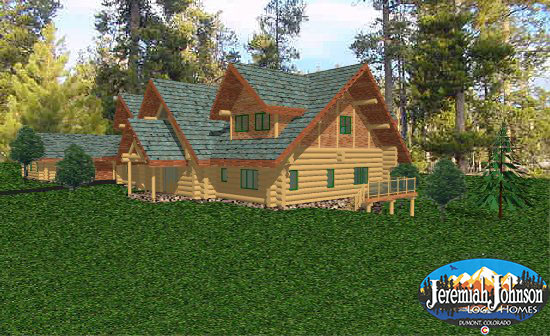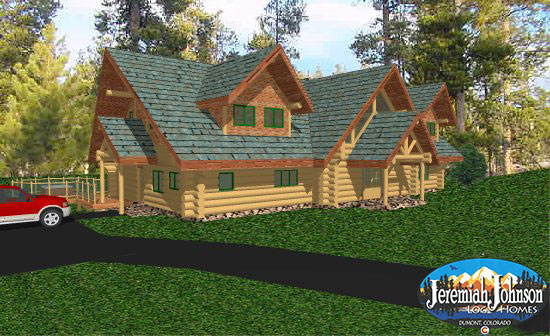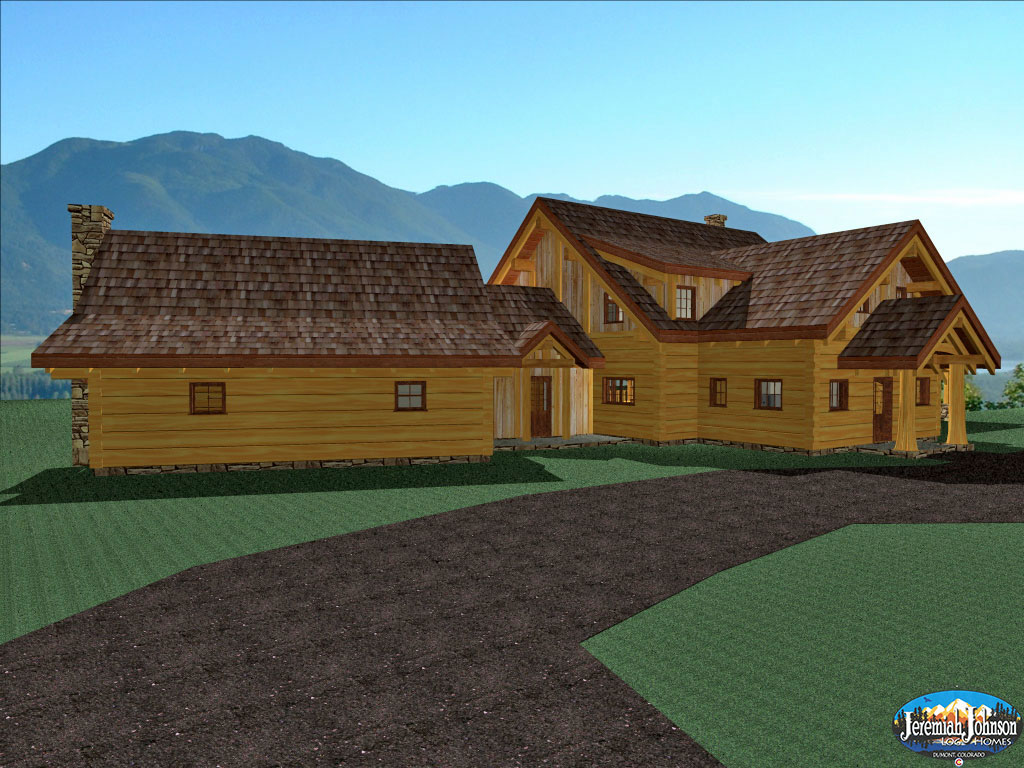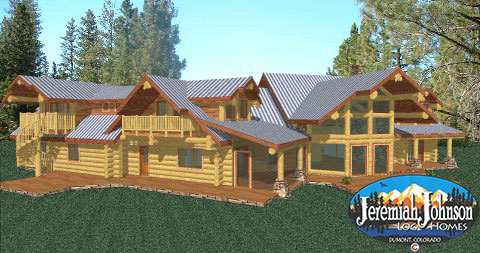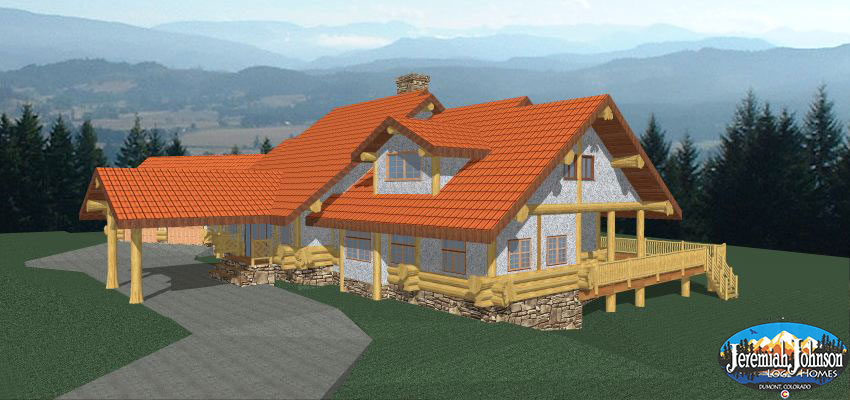The Michigan log home plan embodies a perfect blend of rustic charm and modern convenience, stretching across a generous 5,020 square feet. This innovative design features five spacious bedrooms, each thoughtfully crafted to evoke warmth and tranquility, providing the ideal retreat for family and friends. Four luxurious bathrooms cater to the needs of a bustling household, seamlessly combining functionality with a touch of elegance. A detached garage not only offers practical storage solutions but also enhances the home’s overall aesthetic, creating a harmonious environment. Emphasizing open spaces bathed in natural light, this building plan invites the outdoors in, making it an inviting sanctuary for those who appreciate both rich timber textures and contemporary living.
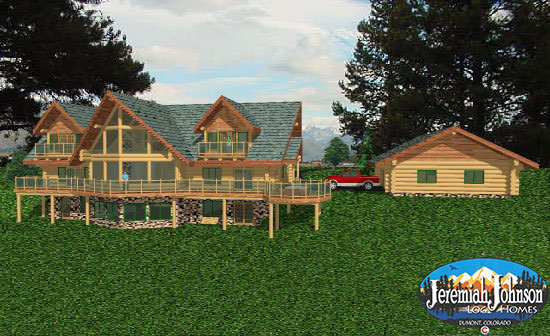
View images of the Michigan Log Home Plan
Take a Look at Other Popular 4+ Bedroom Log Home Plans
Glimpse Lake 5 Bedroom Log Home Plan
Glimpse Lake invites you into a world where comfort meets elegance. Spanning an impressive 4,317 square feet, this spacious retreat boasts five generous bedrooms, each thoughtfully designed to offer a peaceful escape at the end of the day. The allure of five well-appointed
Michigan 5 Bedroom Log Home Plan
The Michigan log home plan embodies a perfect blend of rustic charm and modern convenience, stretching across a generous 5,020 square feet. This innovative design features five spacious bedrooms, each thoughtfully crafted to evoke warmth and tranquility, providing the ideal retreat for family
Pemberton 5 Bedroom Log Home Plan
The Pemberton log home plan embodies both spaciousness and comfort, boasting an impressive 4,237 square feet. This architectural marvel features five beautifully appointed bedrooms, each offering a serene retreat after a long day, while six well-designed baths cater to every need, ensuring convenience
Temecula 4 Bedroom Log Home Plan
The Temecula log home plan exudes warmth and comfort while offering generous living space for families and gatherings. Spanning over 4,100 square feet, this thoughtfully designed residence features four spacious bedrooms, each a serene escape, complemented by five meticulously crafted bathrooms to accommodate
