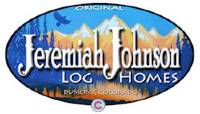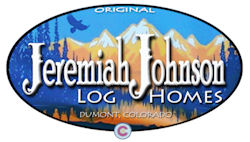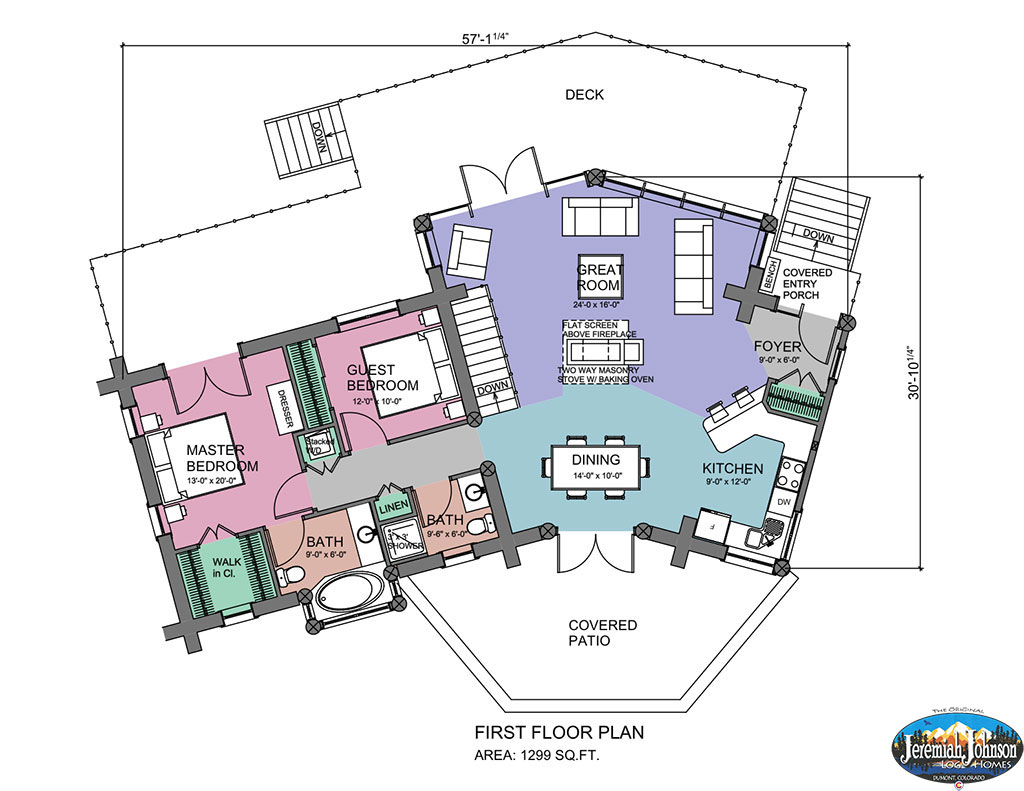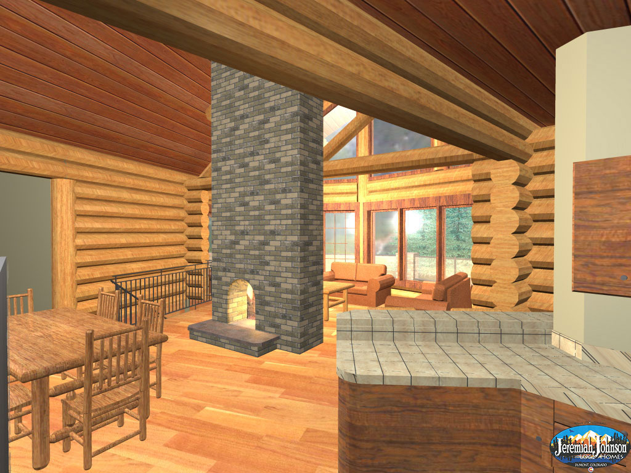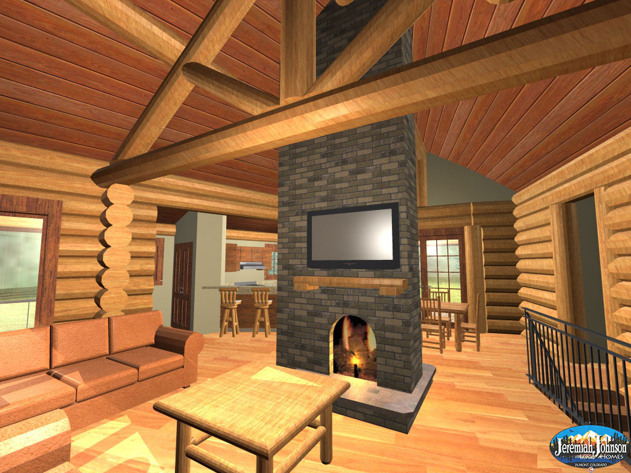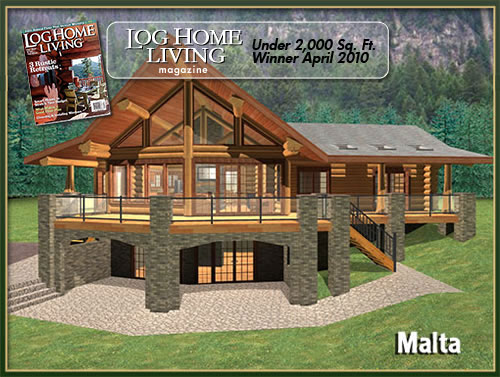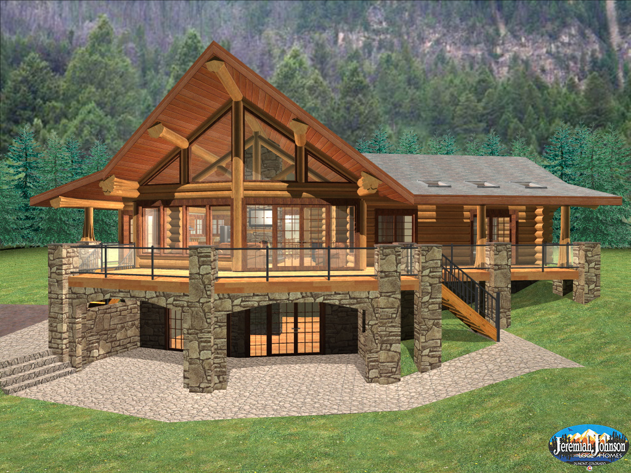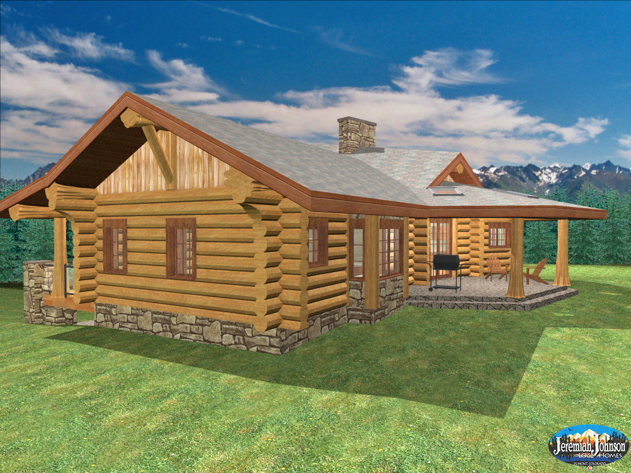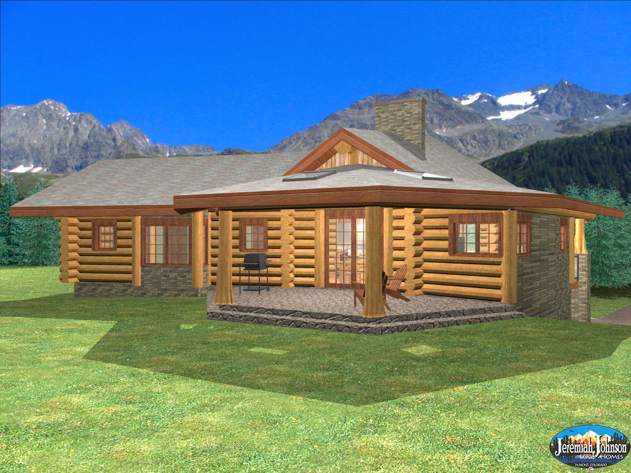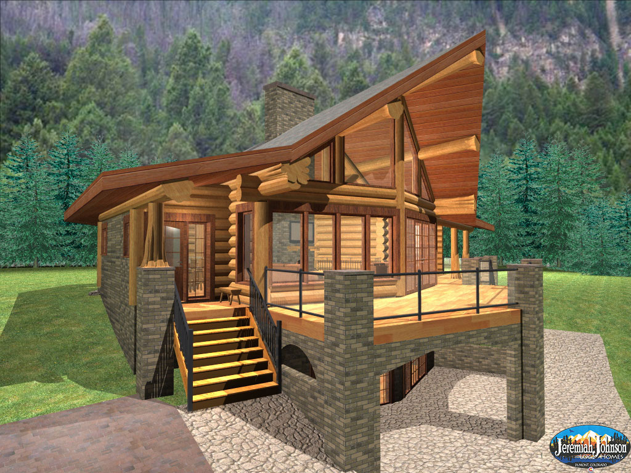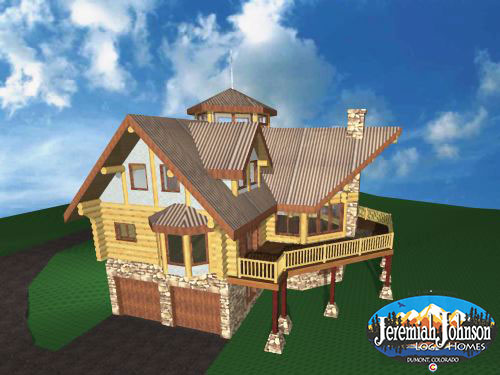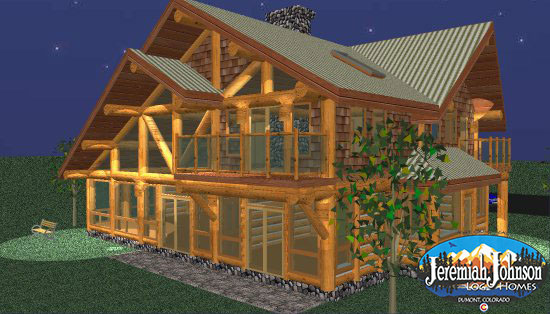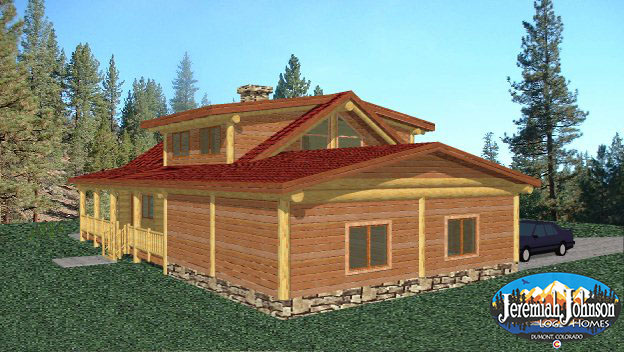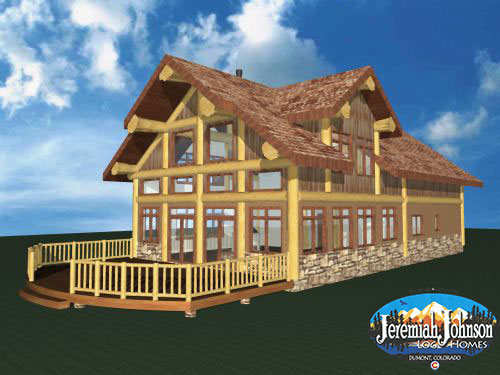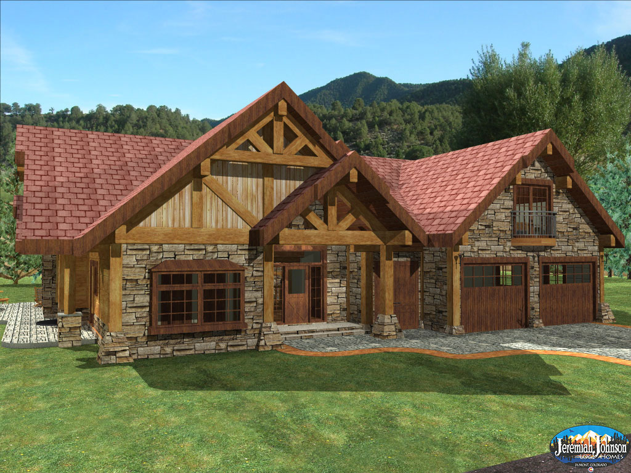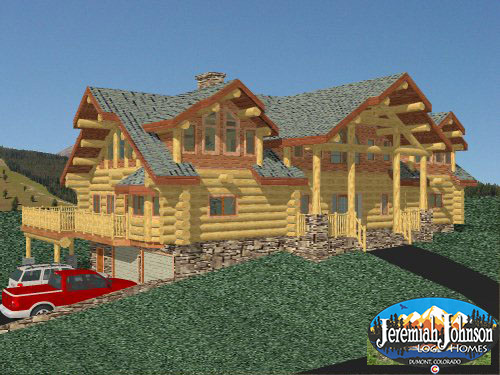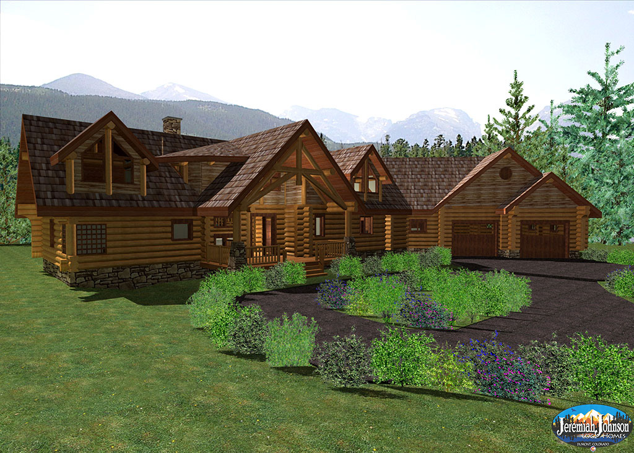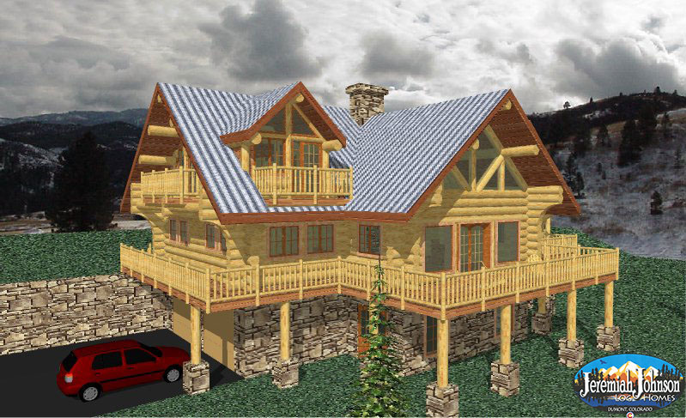Nestled in the quiet of the woods, the Malta is a cozy log cabin plan that welcomes you with open arms. At 1403 sq. ft., it boasts 3 bedrooms and 2 bathrooms, perfect for a small family or a group of friends seeking a tranquil retreat. Step outside onto the large deck, perfect for savoring your morning tea and taking in the beauty of nature. When you need some shade, head down to the covered patio, where you can relax with a good book and let the breeze dance around you. With its charming character and natural surroundings, the Malta is the perfect spot to unplug and unwind.
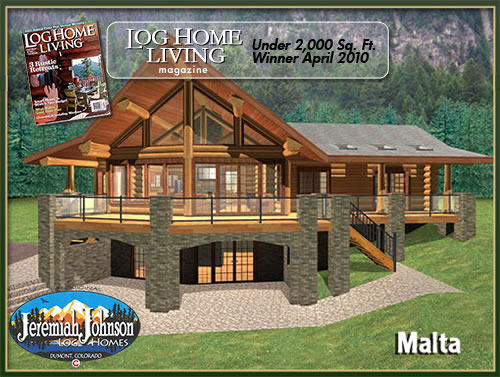
View images of the Malta Log Cabin plan
Take a Look at Other Popular Log Home and Log Cabin Plans
El Dorado 3 Bedroom Log Home Plan
Nestled amongst towering trees and lush greenery, the El Dorado stands tall, a stunning example of log home architecture. This beautiful home boasts 3 bedrooms, each with its own private
Galiano 2 Bedroom Log Home Plan
Have you been searching for the perfect log home plan that combines cozy rustic charm with modern convenience? Look no further than the Galiano! This 2 bedroom, 3 bath, 2780
Grasten Den 3 Bedroom Log Home Plan
Nestled in the heart of the forest, the Grasten Den is a hidden gem waiting to be discovered. Potentially crafted with the finest western red cedar, this stunning log home
Huntsville 4 Bedroom Log Home Plan
The Huntsville log home plan is a stunning representation of the rustic allure of western red cedar. With 4 bedrooms, 3 baths, and an impressive 2800 sq. ft. of living
Aspen Glen 4 Bedroom Log Home Plan
Nestled among the Rustic Mountains of the West is Aspen Glen, a stunning 4 bedroom, 4 bath, log home plan. At a spacious 3,525 square feet, this home could be
Barry 3 Bedroom Log Home Plan
The Barry log home plan is a spacious and stunning 3 bedroom, 3 bath, 3817 sq. ft. home that exudes rustic charm. Potentially constructed with premium western red cedar logs,
Christina Lake 4 Bedroom Log Home Plan
The Christina Lake log home plan stands out with its western red cedar craftsmanship, adding a warm and inviting touch to its already spacious 3080 sq. ft. layout. With four
Cross Timber Ranch 3 Bedroom Log Home Plan
Nestled amidst tall trees and rolling hills, the Cross Timber Ranch is a breathtaking log home plan that truly captures the essence of rustic living. With three spacious bedrooms and
