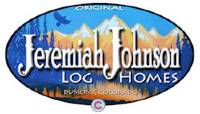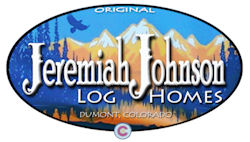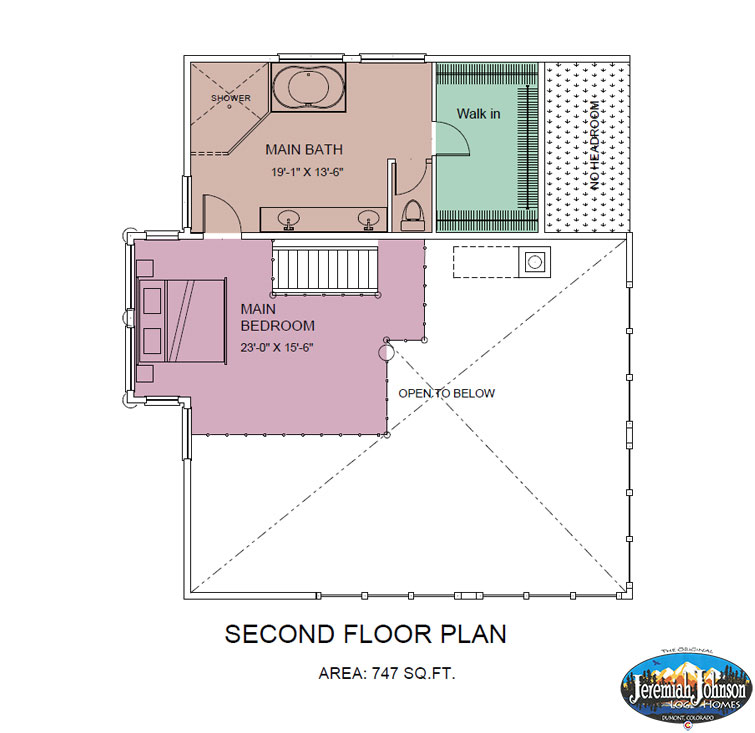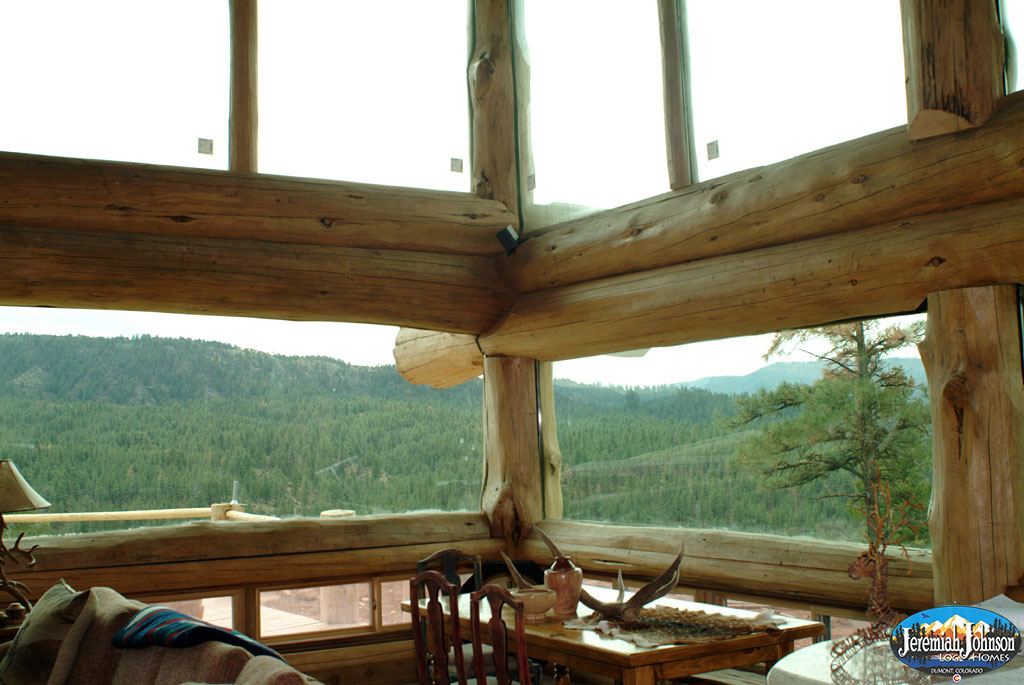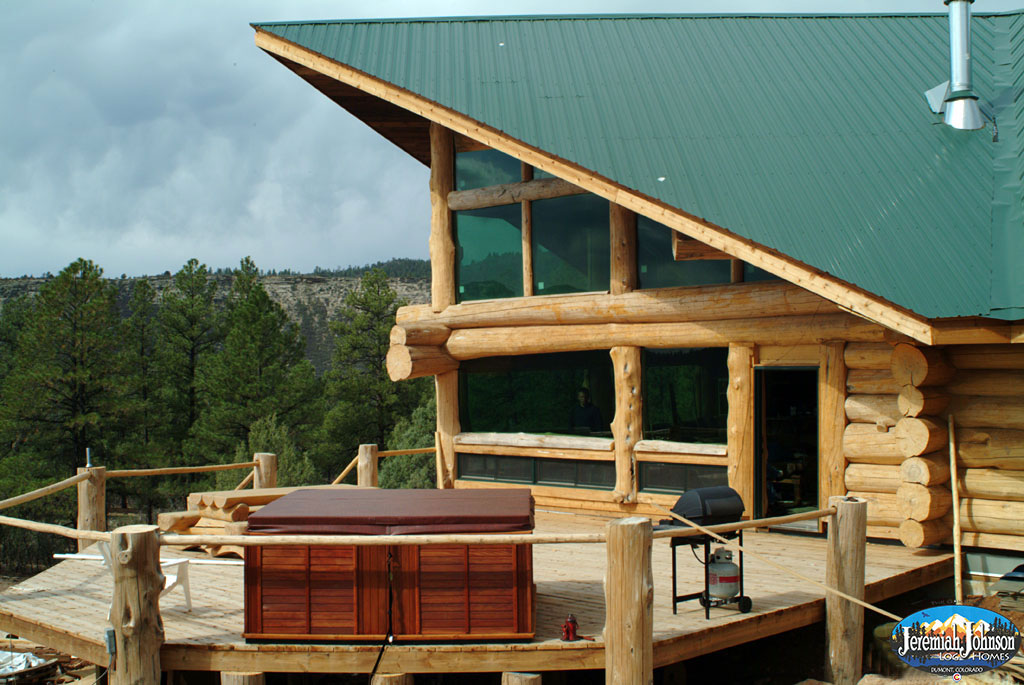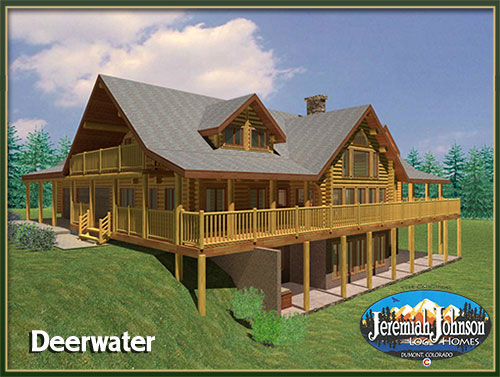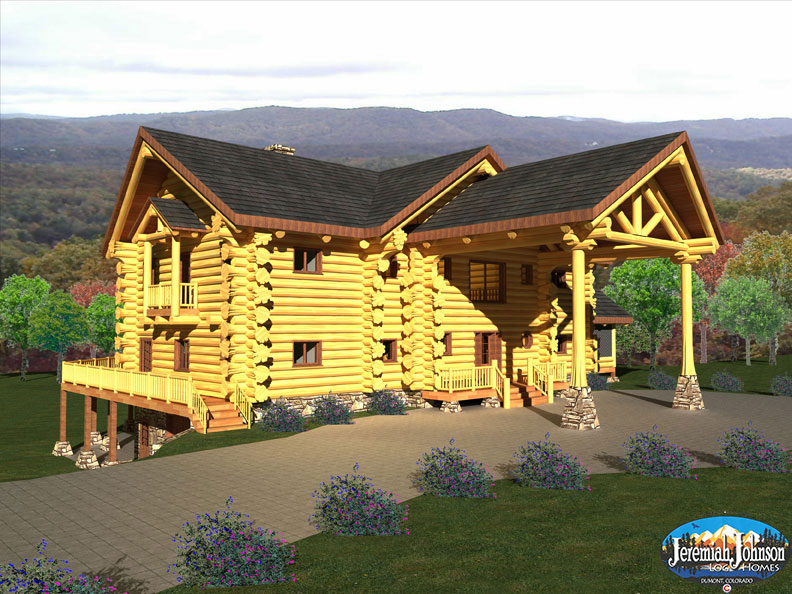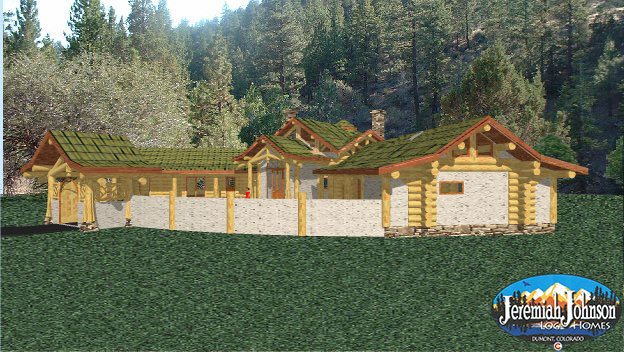The Malone log home plan is a stunning example of the timeless charm and natural beauty of a log home. With three bedrooms and two bathrooms, this 2274 square foot home has everything you need for comfortable and cozy living. The open floor plan design allows for seamless transitions between the kitchen, dining, and living areas, while the expansive windows and vaulted ceilings create a light and airy atmosphere. Whether you’re looking for a vacation getaway or a forever home, the Malone log home plan is sure to impress with its warm, rustic charm and modern amenities.
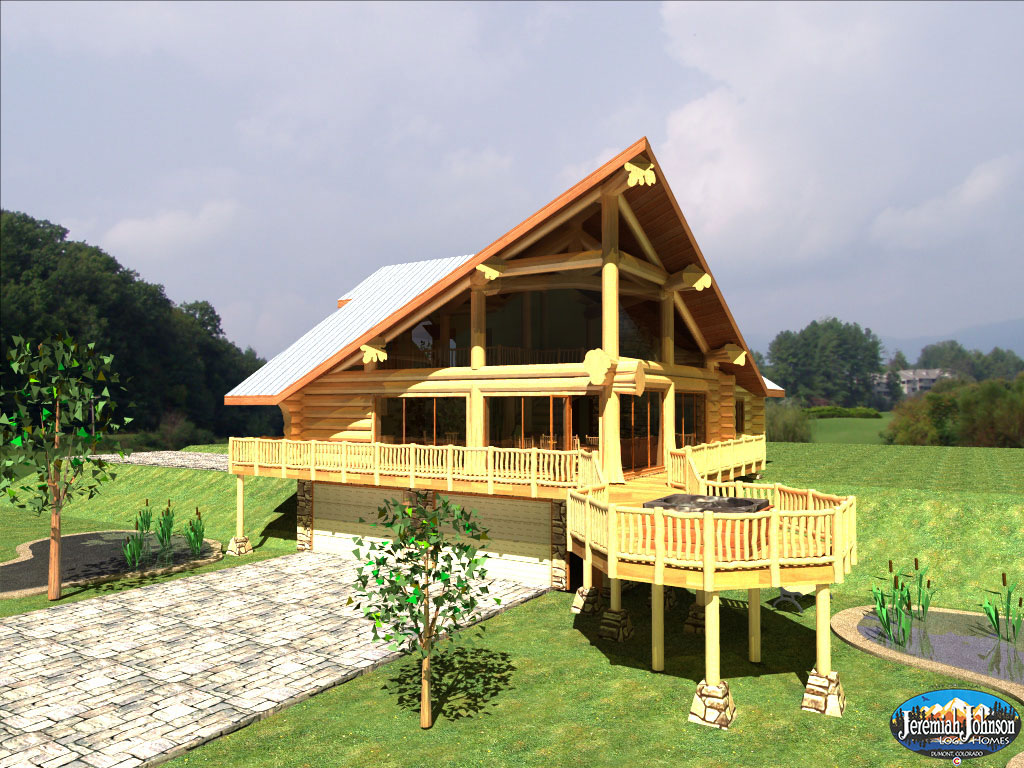
View images of the Malone Log Home Plan or download a PDF of the floor plan and floor 2
Take a Look at Other Popular 3 Bedroom Log Home Plans
Deerwater 3 Bedroom Log Home Plan
The Deerwater log home plan is a breathtaking sight to behold. At 3414 sq. ft. with 3 bedrooms, 3 baths, and a 3-car garage, it's the perfect size for families who want plenty of space to spread out without feeling cramped. The handcrafted
Squamish 3 Bedroom Log Home Plan
Escape to the beauty of the outdoors with the Squamish log home plan. This stunning home features three bedrooms, three baths, and a spacious 3169 square feet of cozy living space. Possibly made from beautiful western red cedar, the Squamish exudes rustic charm
Tennessee 3 Bedroom Log Home Plan
Imagine stepping into a sanctuary where natural beauty meets innovative design—a log home that embodies comfort and style. With a generous 4,329 square feet of thoughtfully planned living space, this residence offers a harmonious blend of rustic charm and modern luxury. The soaring
Coronada 3 Bedroom Log Home Plan
Step into the exquisite Coronada, a captivating haven that seamlessly blends rustic charm with modern elegance across its expansive 3,504 square feet. This log home boasts a distinctive Y-shaped floor plan, offering an innovative layout that enhances both privacy and open living spaces.
