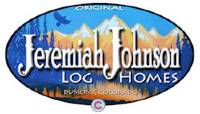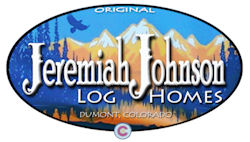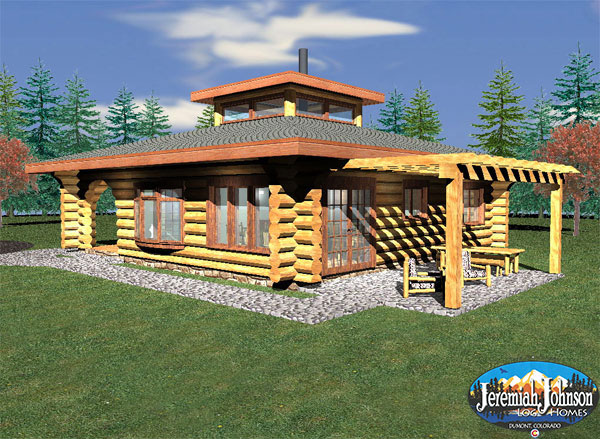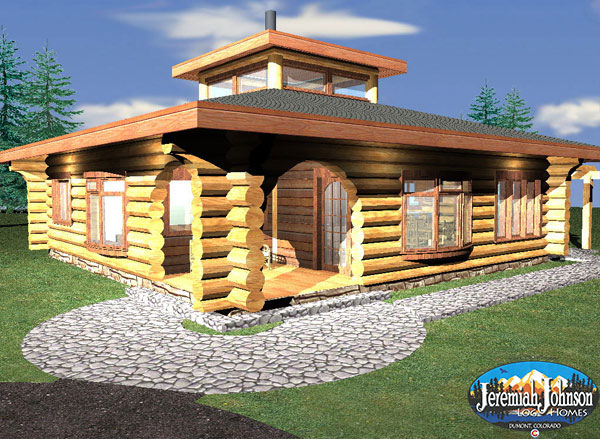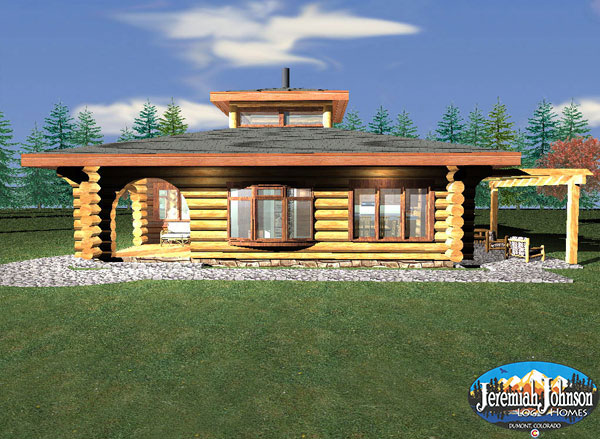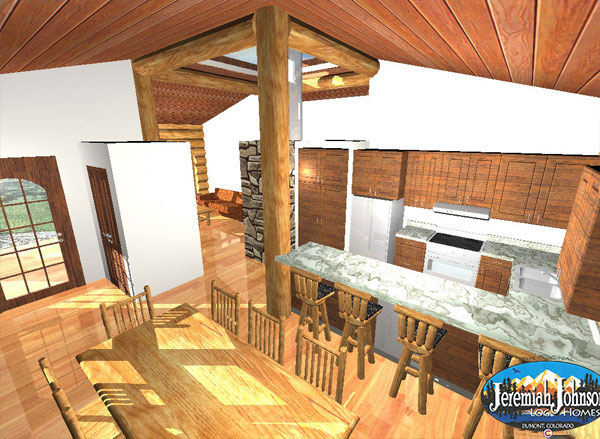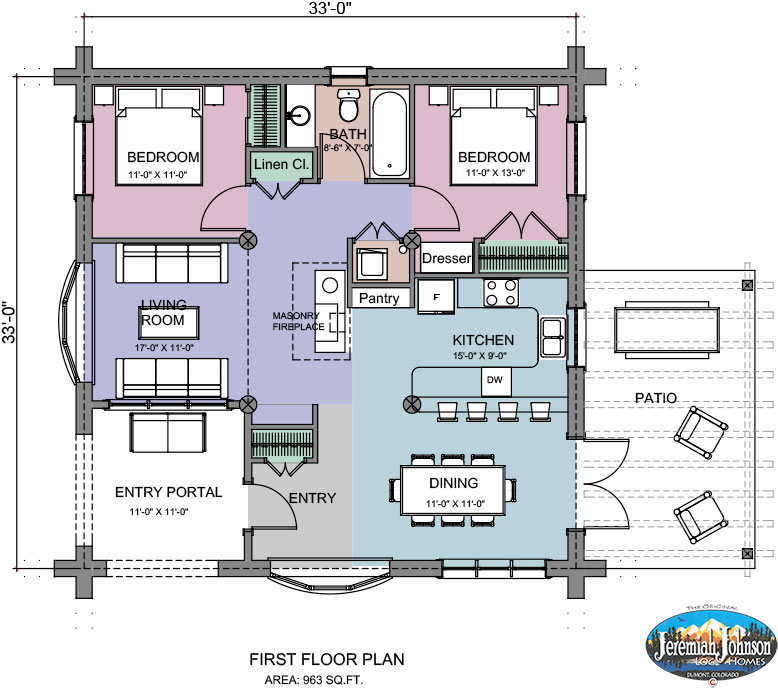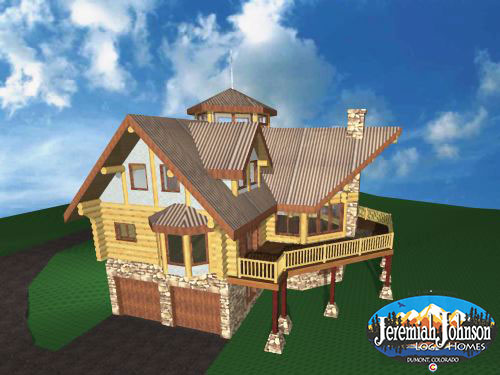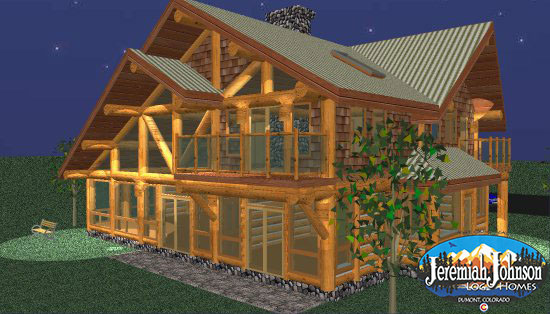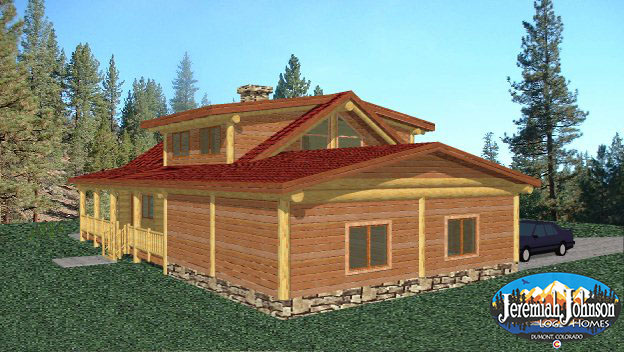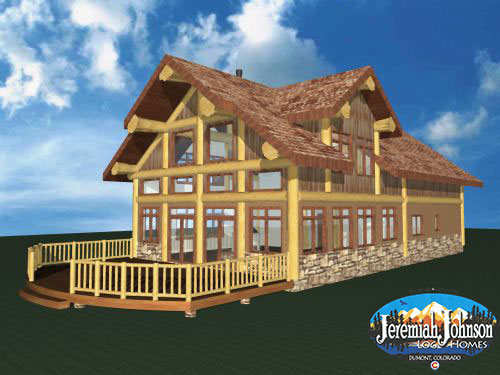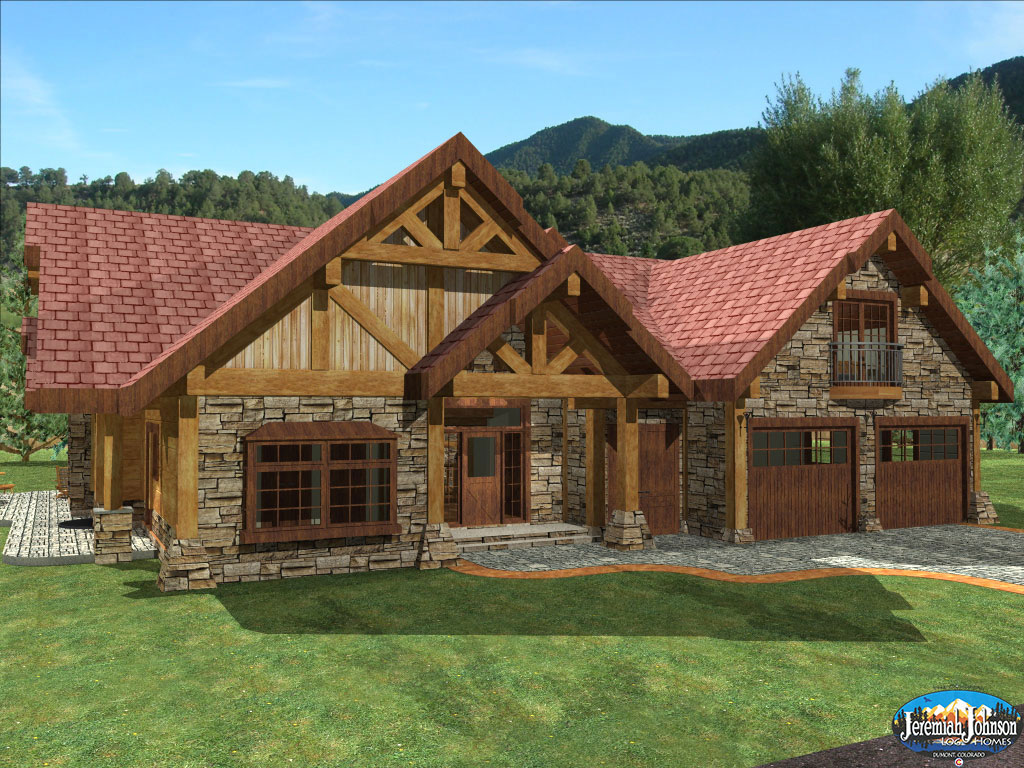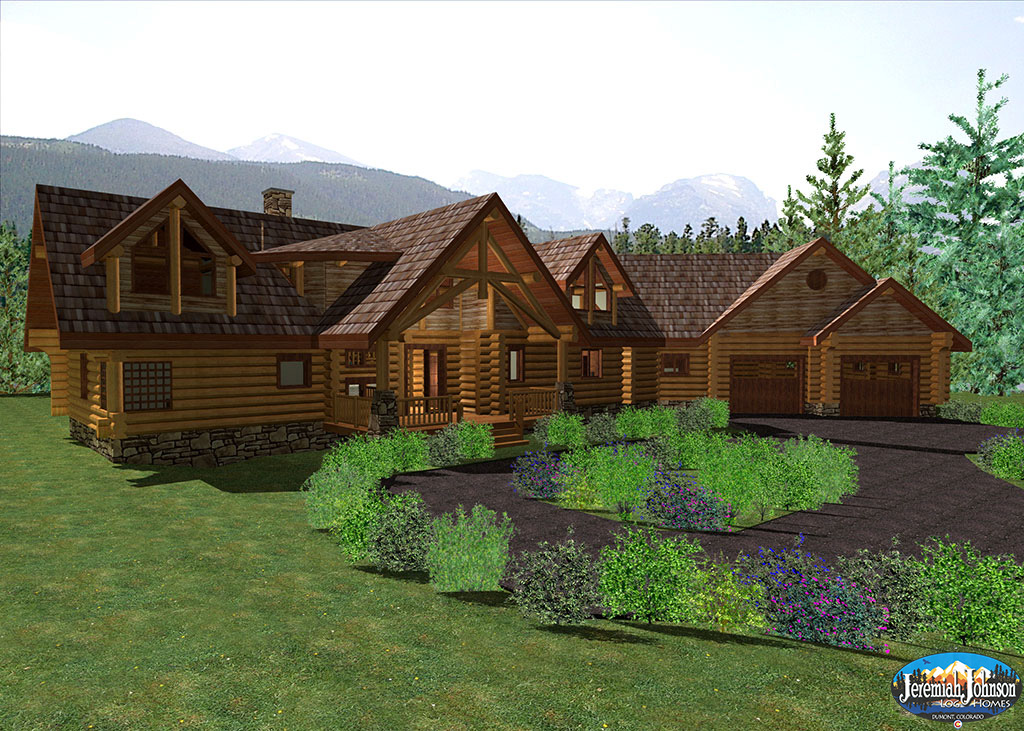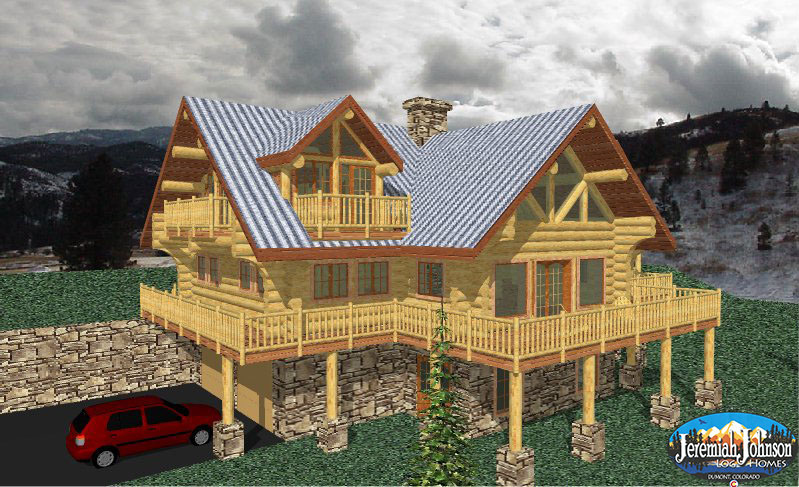The Log Nest, a charming 2 bedroom log cabin plan perfect for a couple or small family. With 963 square feet of living space, this cabin offers a warm and inviting atmosphere for relaxing after a long day. The interior boasts a comfortable living room, a practical kitchen, and two snug bedrooms for peaceful slumbers. The Log Nest also features a covered patio that’s perfect for entertaining guests or savoring cozy mornings with a cup of coffee. With just one bathroom, it offers all the conveniences to meet your family’s needs. With its rustic charm, this cabin truly embodies the essence of a peaceful retreat, inviting you to experience a simple and comfortable lifestyle.
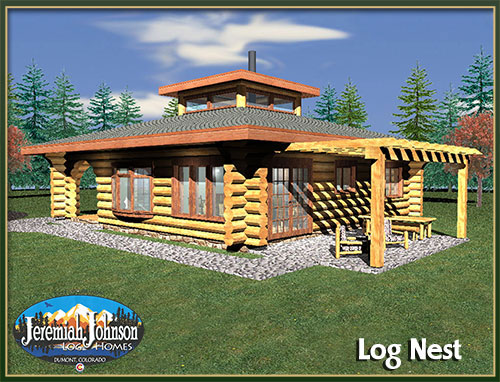
View images of the Log Nest Log Cabin
Take a Look at Other Popular Log Home and Log Cabin Plans
El Dorado 3 Bedroom Log Home Plan
Nestled amongst towering trees and lush greenery, the El Dorado stands tall, a stunning example of log home architecture. This beautiful home boasts 3 bedrooms, each with its own private
Galiano 2 Bedroom Log Home Plan
Have you been searching for the perfect log home plan that combines cozy rustic charm with modern convenience? Look no further than the Galiano! This 2 bedroom, 3 bath, 2780
Grasten Den 3 Bedroom Log Home Plan
Nestled in the heart of the forest, the Grasten Den is a hidden gem waiting to be discovered. Potentially crafted with the finest western red cedar, this stunning log home
Huntsville 4 Bedroom Log Home Plan
The Huntsville log home plan is a stunning representation of the rustic allure of western red cedar. With 4 bedrooms, 3 baths, and an impressive 2800 sq. ft. of living
Aspen Glen 4 Bedroom Log Home Plan
Nestled among the Rustic Mountains of the West is Aspen Glen, a stunning 4 bedroom, 4 bath, log home plan. At a spacious 3,525 square feet, this home could be
Barry 3 Bedroom Log Home Plan
The Barry log home plan is a spacious and stunning 3 bedroom, 3 bath, 3817 sq. ft. home that exudes rustic charm. Potentially constructed with premium western red cedar logs,
Christina Lake 4 Bedroom Log Home Plan
The Christina Lake log home plan stands out with its western red cedar craftsmanship, adding a warm and inviting touch to its already spacious 3080 sq. ft. layout. With four
Cross Timber Ranch 3 Bedroom Log Home Plan
Nestled amidst tall trees and rolling hills, the Cross Timber Ranch is a breathtaking log home plan that truly captures the essence of rustic living. With three spacious bedrooms and
