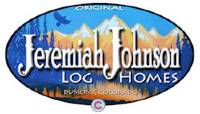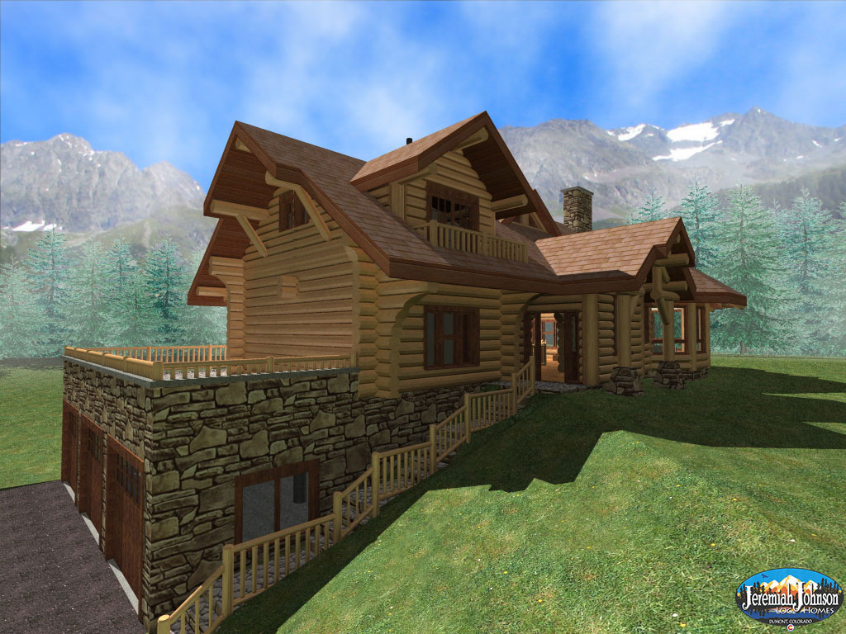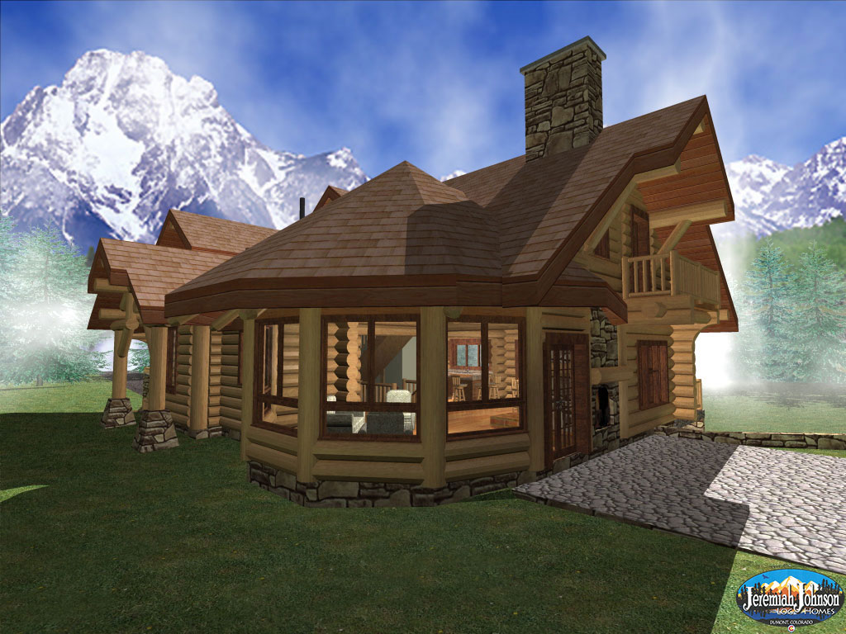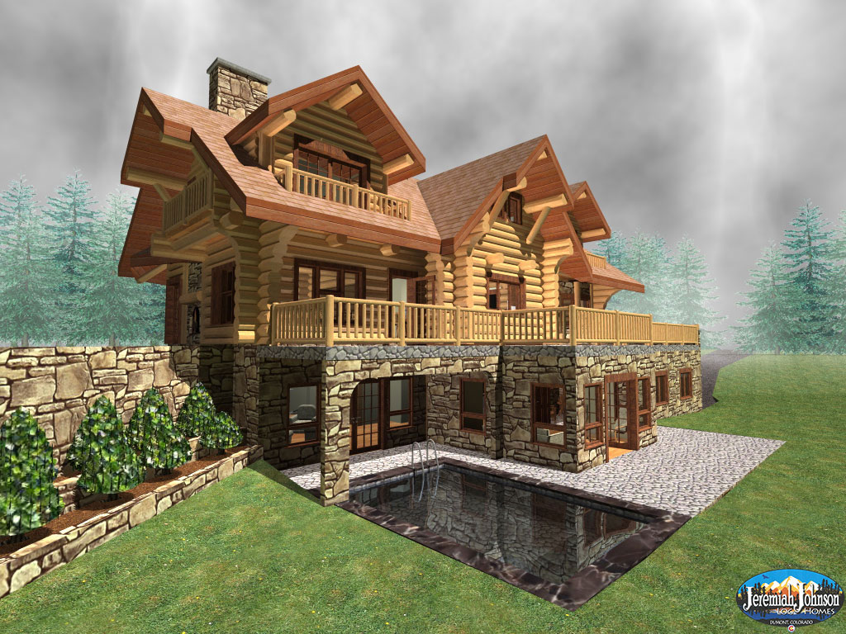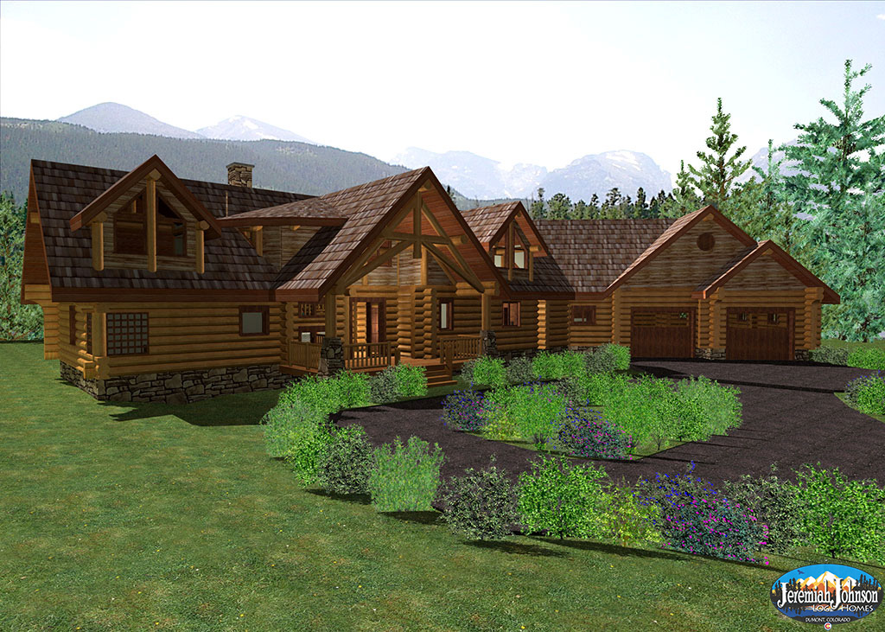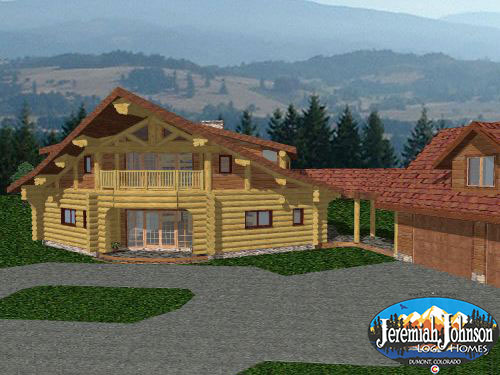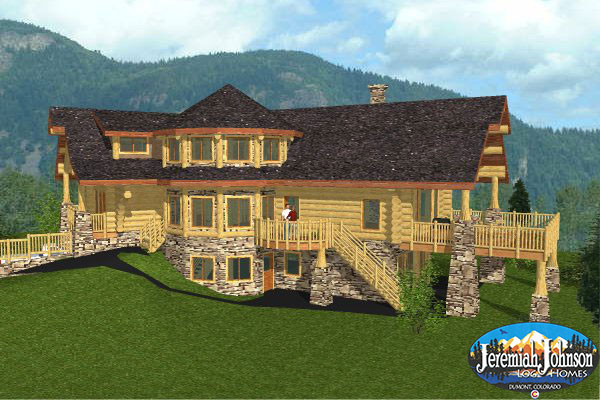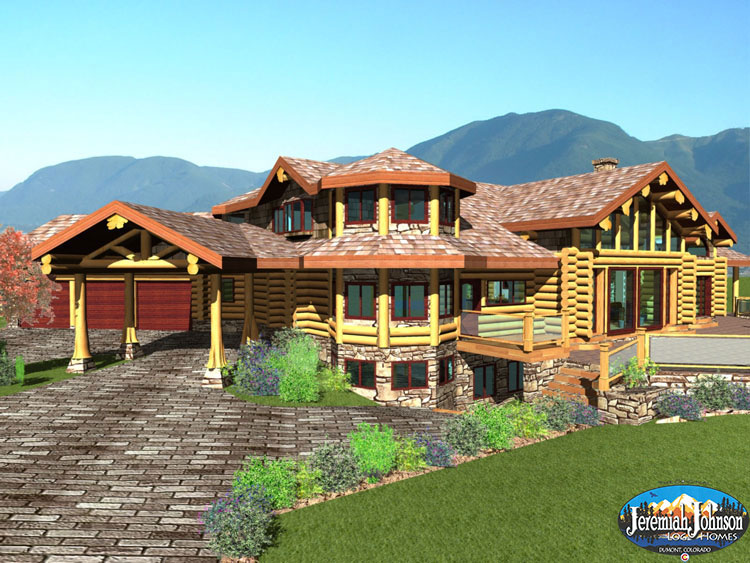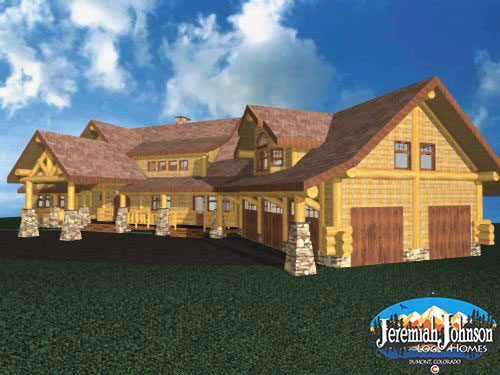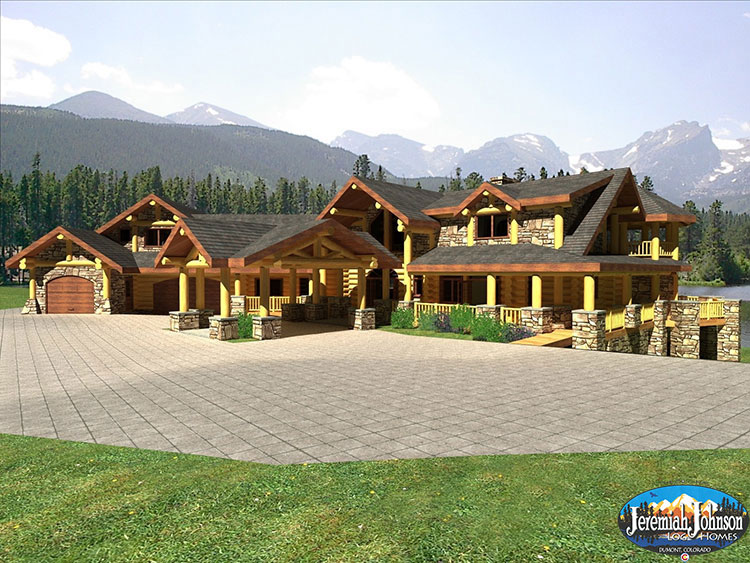The Ljublijana log home plan welcomes you with warm, natural tones and a classic rustic style. Potentially constructed from exquisite western red cedar, this 4 bedroom, 4 bath, 2390 sq. ft home boasts a spacious and inviting interior, with a great room that is perfect for entertaining a crowd of family and friends. With a spacious loft that overlooks the main living space, this log home plan is perfect for those seeking a cozy and comfortable retreat that embraces all the best elements of modern design and timeless elegance. Whether you’re looking for a permanent residence or a vacation home, the Ljublijana is sure to leave a lasting impression on all who enter its doors.
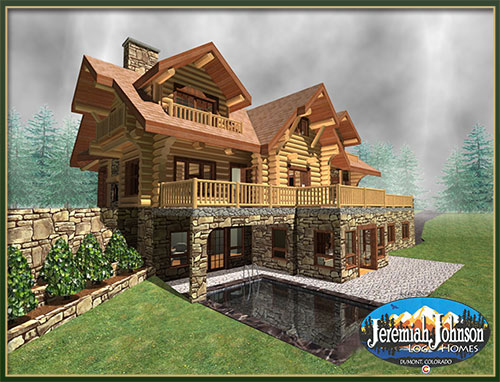
View images of the Ljublijana Log Home plan
Take a Look at Other Popular 4 Bedroom Log Home Plans
Christina Lake 4 Bedroom Log Home Plan
The Christina Lake log home plan stands out with its western red cedar craftsmanship, adding a warm and inviting touch to its already spacious 3080 sq. ft. layout. With four bedrooms and three bathrooms, this home provides ample space for families or guests.
El Condor 5 Bedroom Log Home Plan
El Condor is a magnificent log home plan that stands out with its charming and rustic design. The five-bedroom and five-bathroom layout is perfect for accommodating a large family or for hosting guests. With a spacious 3137 sq. ft., potentially constructed out of
Sulphur Spring 4 Bedroom Log Home Plan
The Sulphur Spring log home plan beckons with its inviting charm. With four bedrooms, three baths, and a spacious 3350 sq. ft. of living space, this rustic abode offers a welcoming retreat from the hustle and bustle of modern life. The use of
Camden 5 Bedroom Log Home Plan
The Camden log home floor plan is a breathtaking, 4934 sq. ft. home that offers ample space for a large family. With five bedrooms and five bathrooms, there is plenty of room for everyone to spread out and relax. One unique feature of
Highridge 5 Bedroom Log Home Plan
Come and take a closer look at the magnificent beauty that is the Highridge log home floor plan. This stunning home boasts an impressive 6444 sq.ft of living space, featuring 5 luxurious bedrooms and 5 elegant bathrooms. Getting and staying in shape is
Nantahala 4 Bedroom Log Home Plan
Welcome to the Nantahala log home floor plan - a stunning residence that celebrates the warmth and beauty of wooden architecture. This log home boasts 4,467 square feet of living space, spread across 4 bedrooms and 4 bathrooms, providing ample room for families
