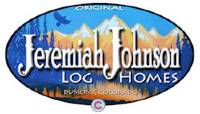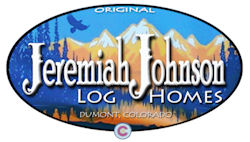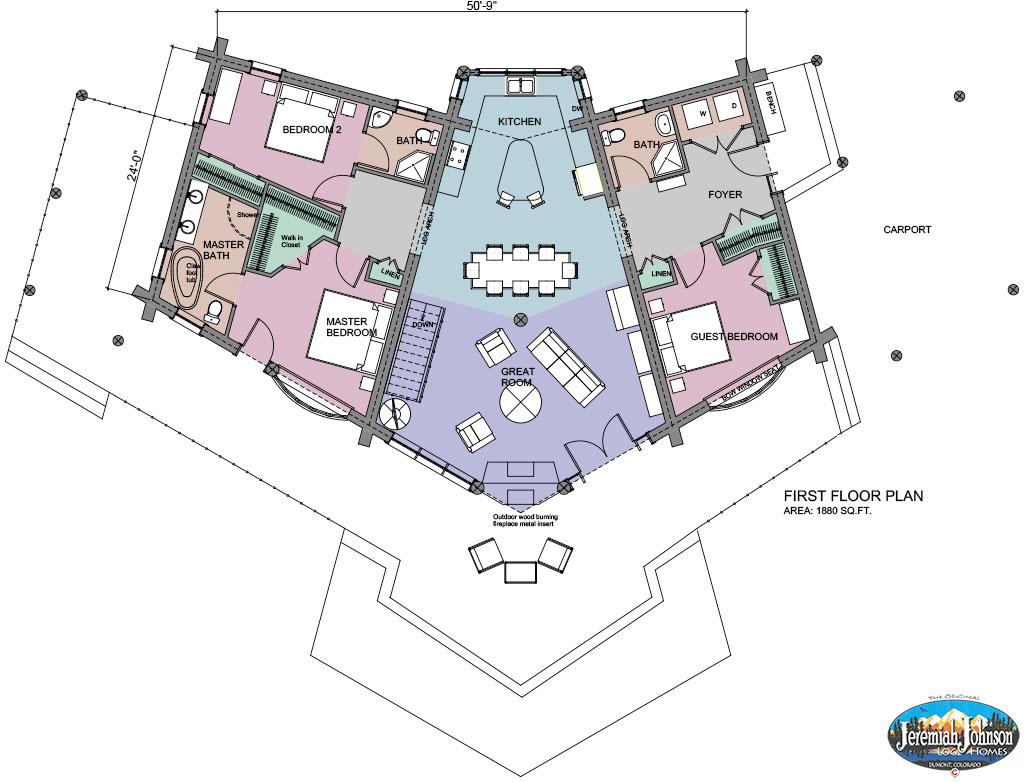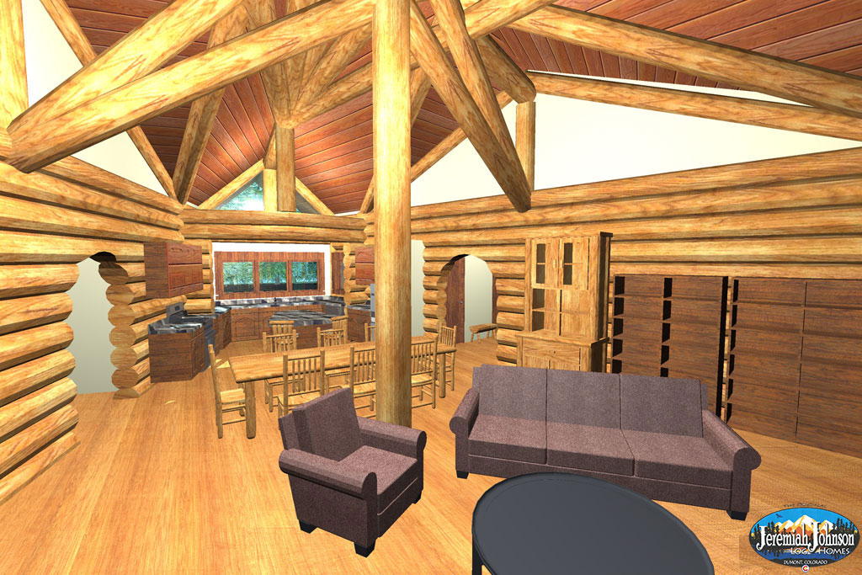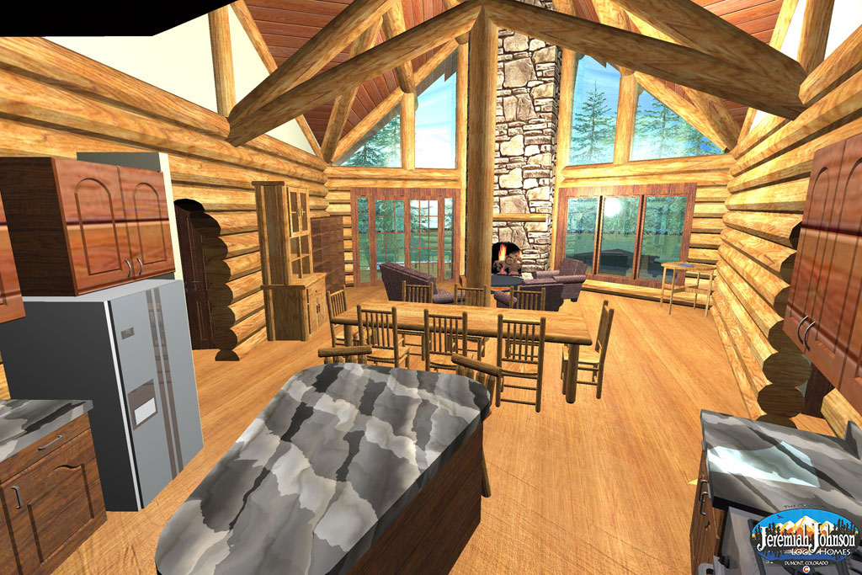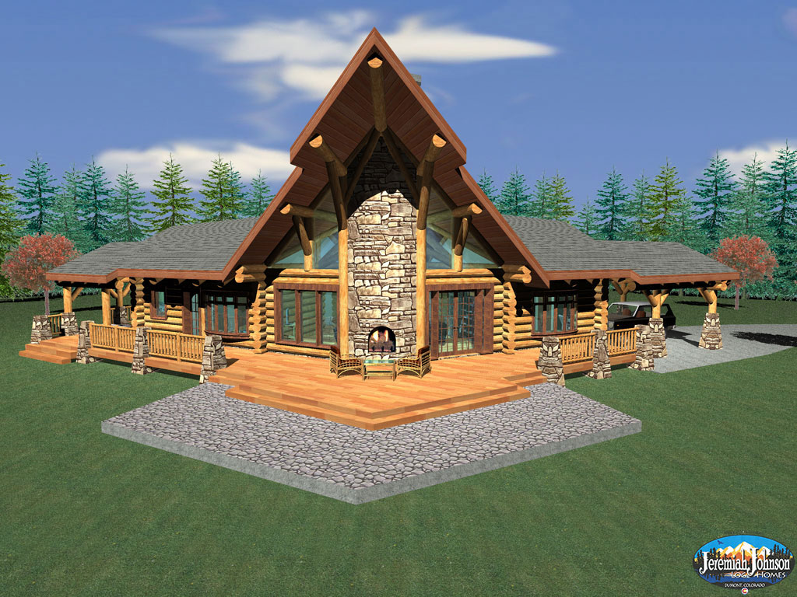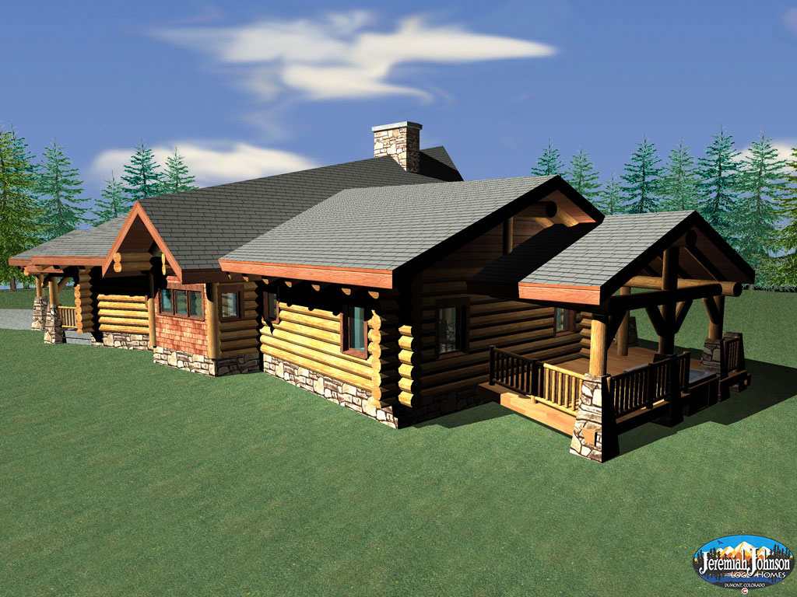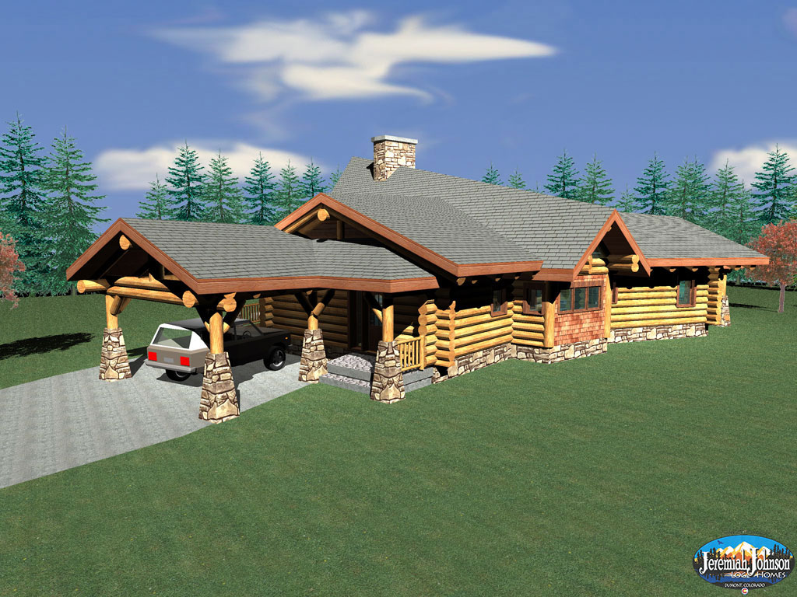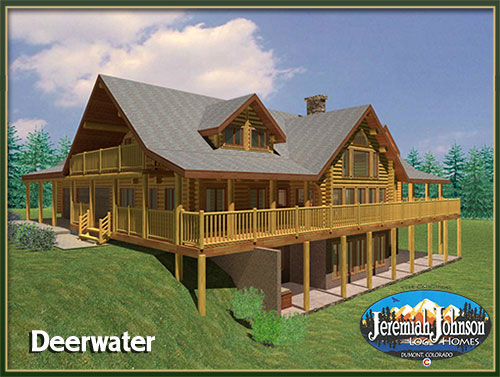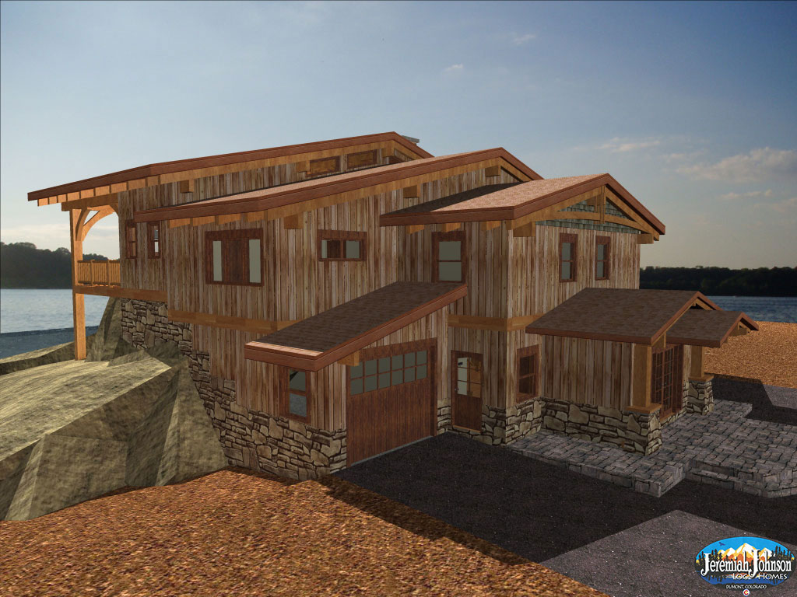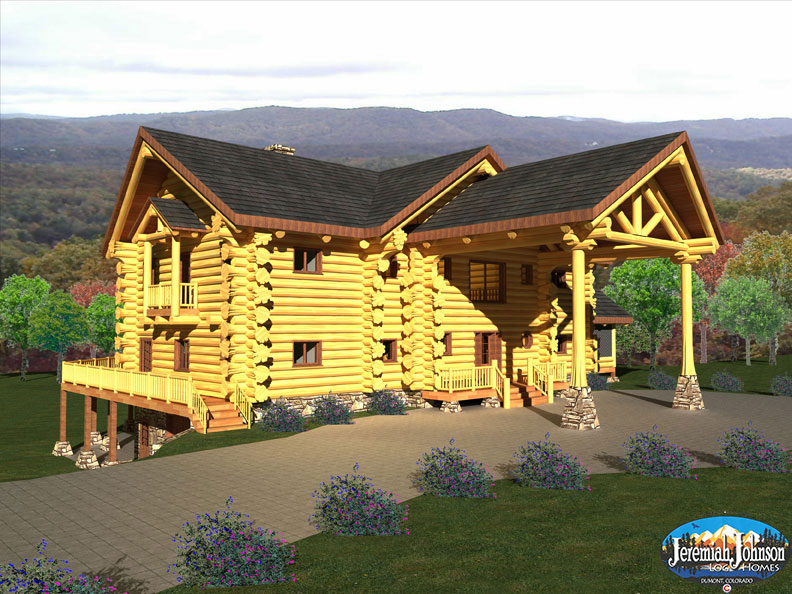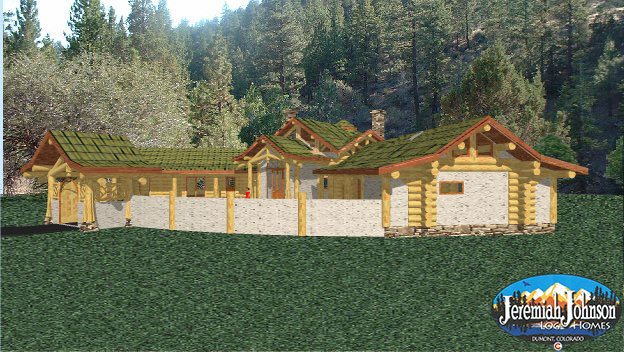The Flight log home plan offers a charming rustic oasis with a spacious design of 1880 sq ft of living space on a single floor. What sets this home apart is not only its three generously sized bedrooms but also its three bathrooms, making it the perfect setting for accommodating guests. The use of western red cedar provides an authentic cabin feel while simultaneously offering long-lasting durability. With a layout that easily flows from room to room, the Flight log home plan allows occupants to enjoy an open-concept design while maintaining their privacy. Whether you are seeking a permanent residence with a touch of rustic charm or a vacation spot for guests to escape to, the Flight log home plan will undoubtedly exceed your expectations.
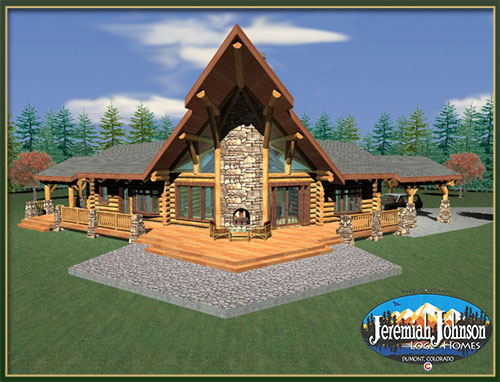
View images of the Flight Log Home Plan or download a PDF of the floor plan
Take a Look at Other Popular 3 Bedroom Log Home Plans
Deerwater 3 Bedroom Log Home Plan
The Deerwater log home plan is a breathtaking sight to behold. At 3414 sq. ft. with 3 bedrooms, 3 baths, and a 3-car garage, it's the perfect size for families who want plenty of space to spread out without feeling cramped. The handcrafted
Squamish 3 Bedroom Log Home Plan
Escape to the beauty of the outdoors with the Squamish log home plan. This stunning home features three bedrooms, three baths, and a spacious 3169 square feet of cozy living space. Possibly made from beautiful western red cedar, the Squamish exudes rustic charm
Tennessee 3 Bedroom Log Home Plan
Imagine stepping into a sanctuary where natural beauty meets innovative design—a log home that embodies comfort and style. With a generous 4,329 square feet of thoughtfully planned living space, this residence offers a harmonious blend of rustic charm and modern luxury. The soaring
Coronada 3 Bedroom Log Home Plan
Step into the exquisite Coronada, a captivating haven that seamlessly blends rustic charm with modern elegance across its expansive 3,504 square feet. This log home boasts a distinctive Y-shaped floor plan, offering an innovative layout that enhances both privacy and open living spaces.
