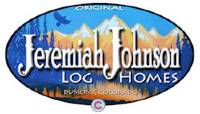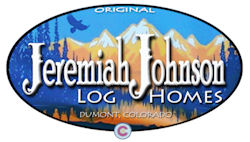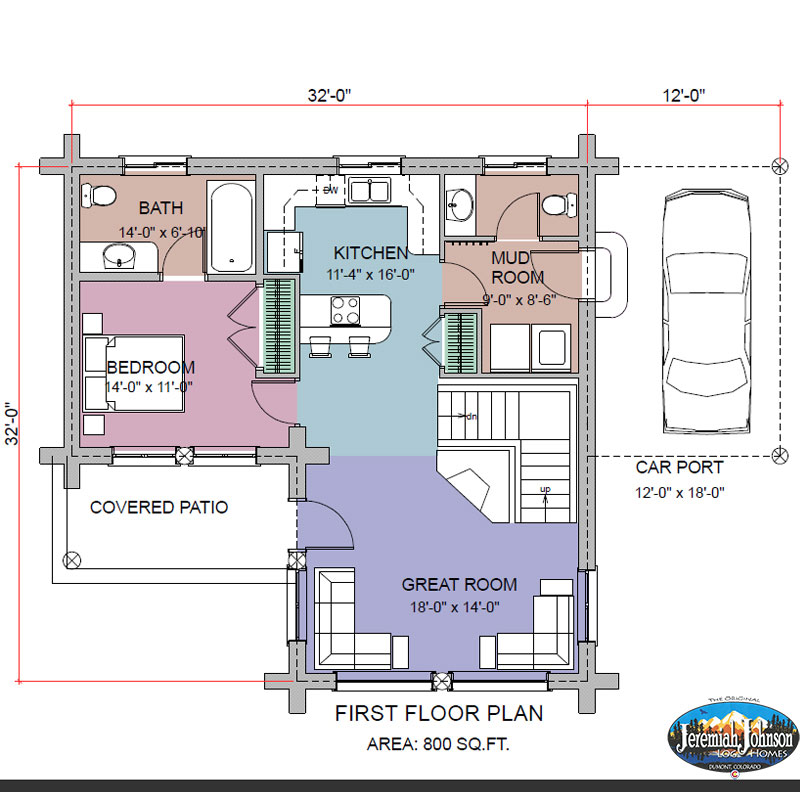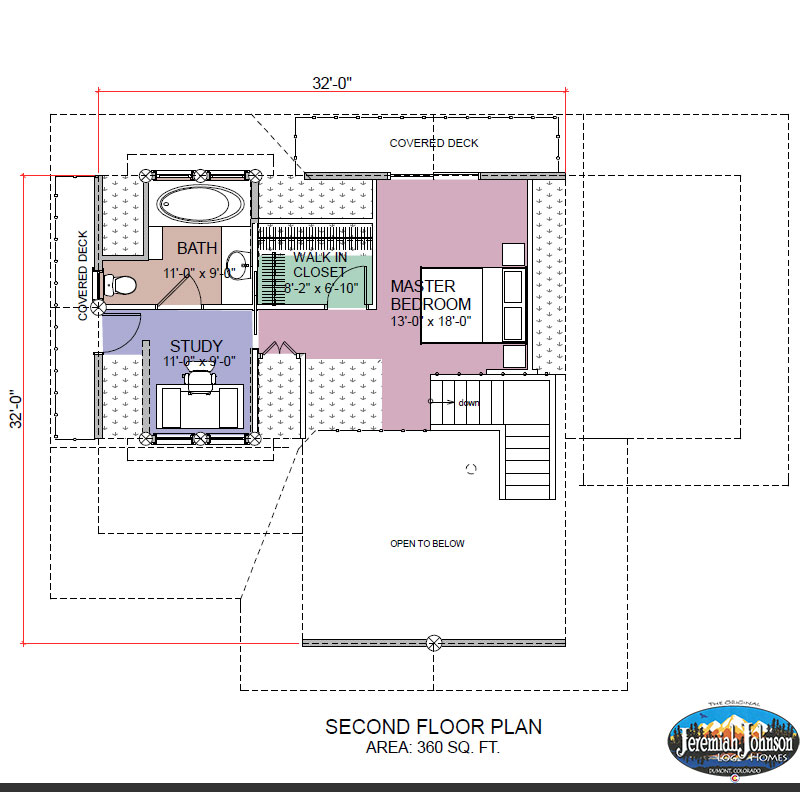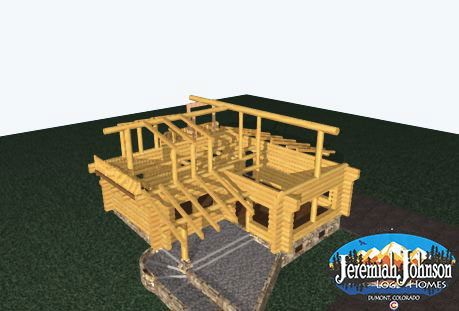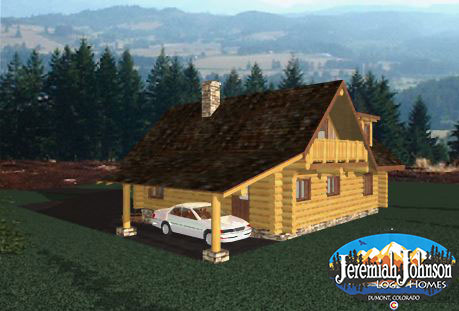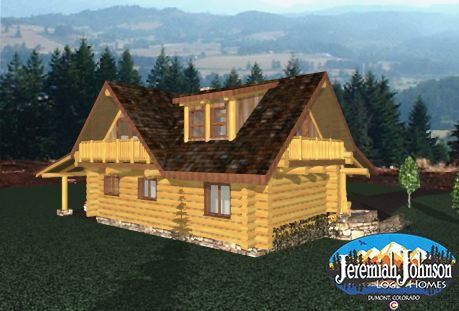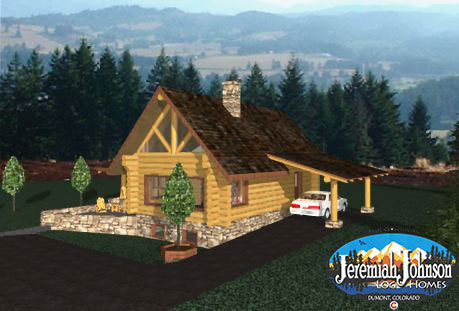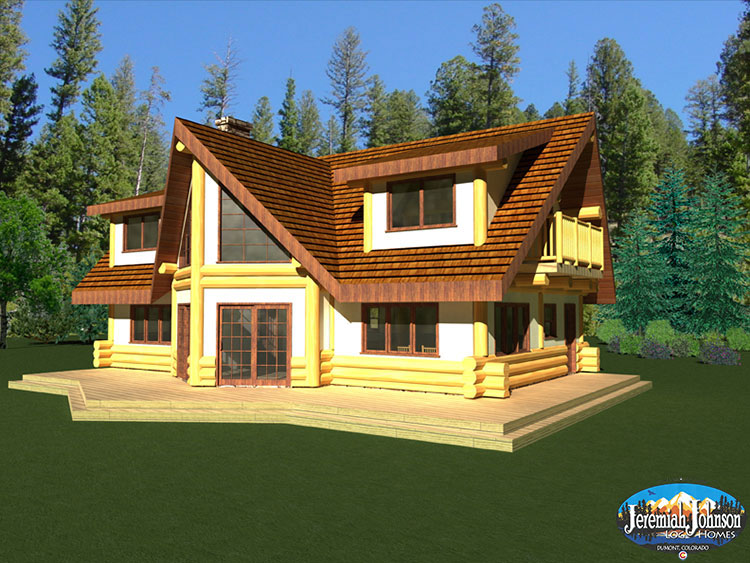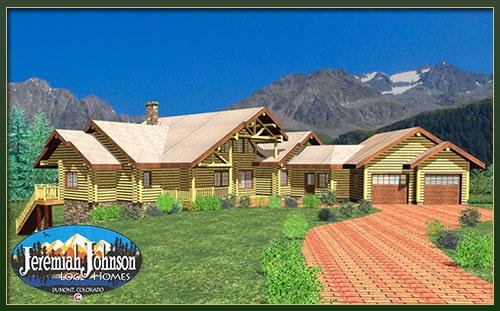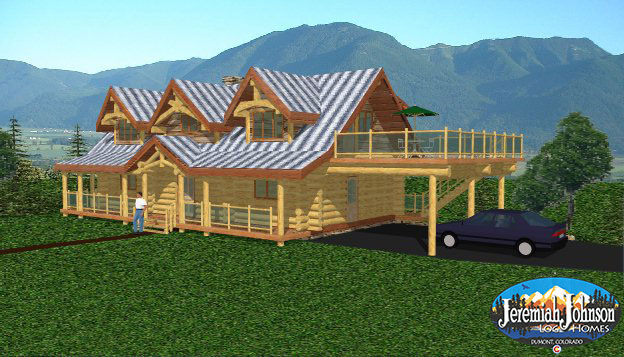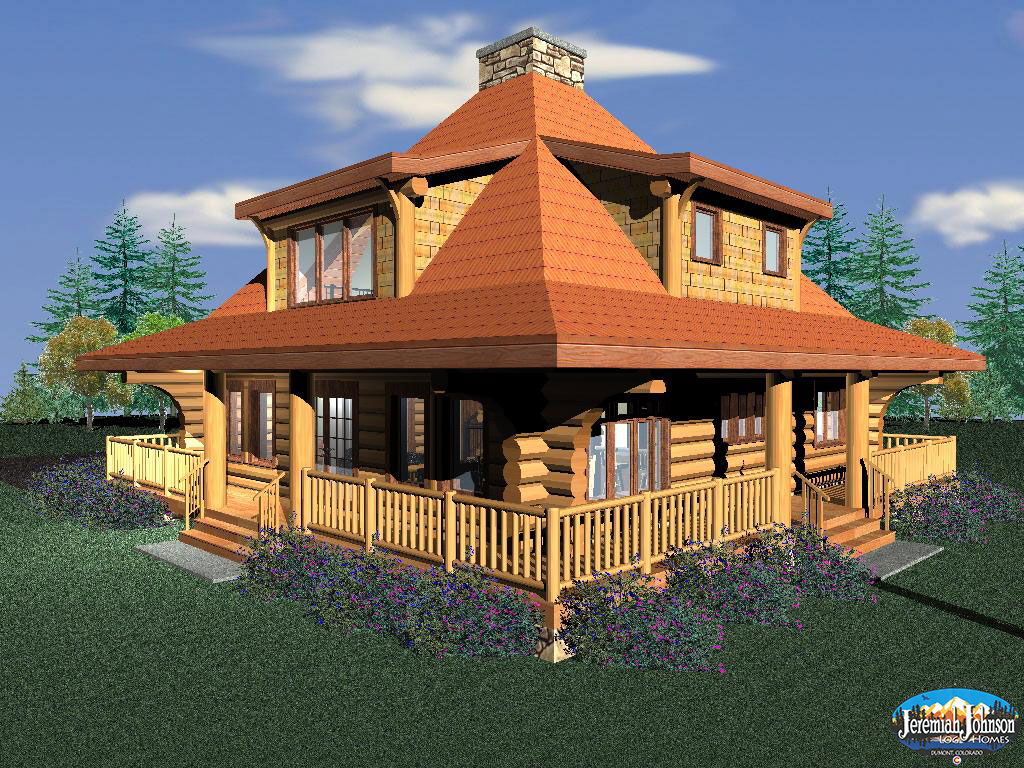Welcome to the Firehawk, a cozy log cabin plan that exudes warmth and comfort with its rustic exterior and inviting interior. With 2 bedrooms and 2 bathrooms, this log home boasts an intimate, yet functional space for the perfect getaway. The Firehawk’s 1160 sq. ft. features two decks, perfect for sipping your morning coffee or watching the sunset over the mountains. Additionally, a carport provides convenient parking for your vehicle, making this cabin plan the ultimate escape for those looking for solace in nature.
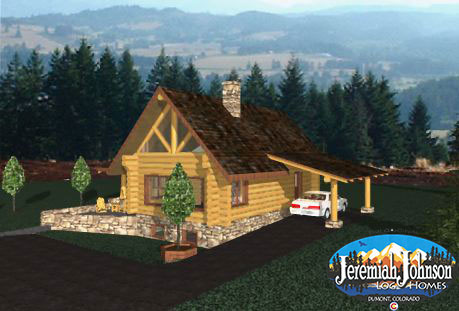
View images of the Firehawk Log Cabin, or click for a PDF version of the floor 1 plan and floor 2
Take a Look at Other Popular Log Home and Log Cabin Plans
Clearwater 3 Bedroom Log Home Plan
Welcome to The Clearwater, an idyllic log house plan that's perfect for those looking for a cozy and inviting home with plenty of outdoor space. With a total of 1670
Colorado 2 Bedroom Log Home Plan
Nestled in the heart of the picturesque mountainside, The Colorado is a dream log house come true. With over 2000 square feet of living space, this charming two bedroom abode
Cranberry Cove 2 Bedroom Log Home Plan
Escape to a cozy retreat nestled within the wooded haven of the Cranberry Cove 2 bedroom, 2 bath log home plan. Imagine being surrounded by the natural beauty of the
Eaglesnest 3 Bedroom Log Home Plan
The Eaglesnest log home plan is an architectural masterpiece that boasts three bedrooms, two full baths, and spans across 1800 square feet. This cozy yet spacious home can be built
