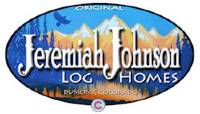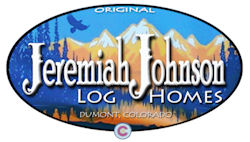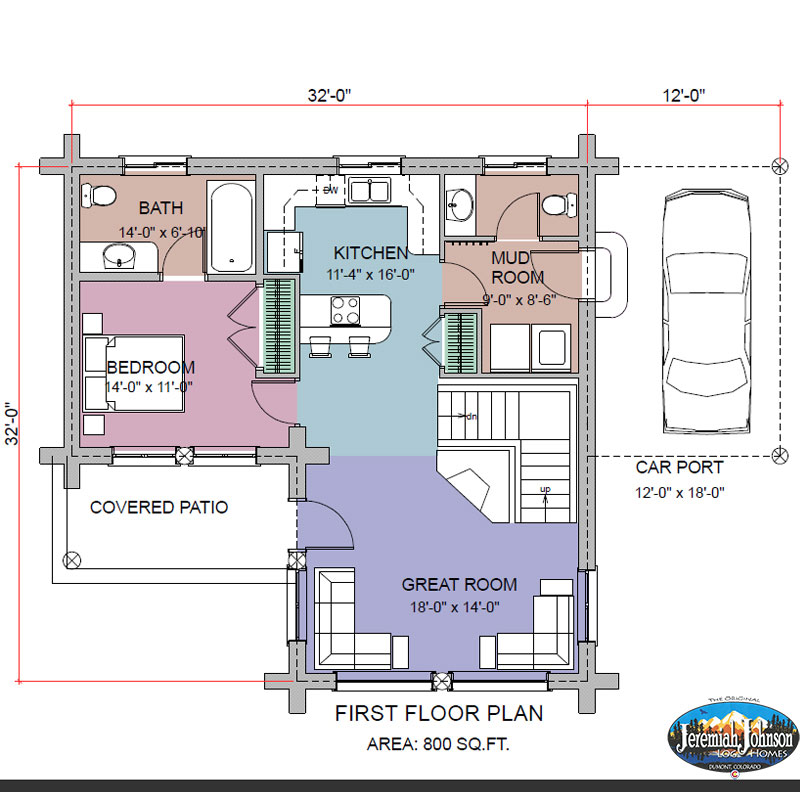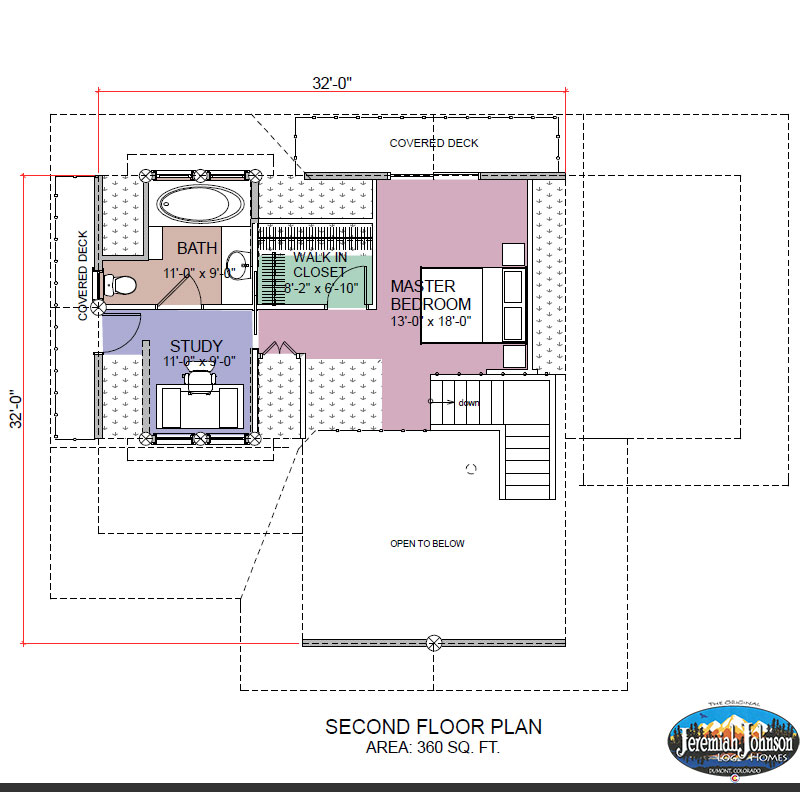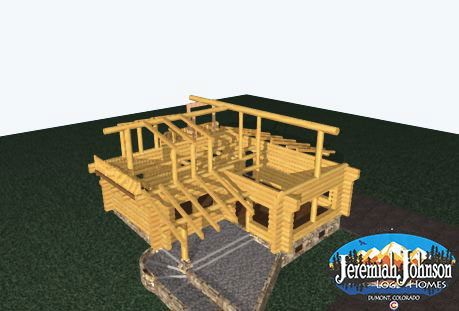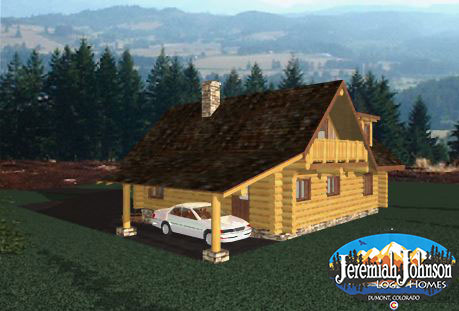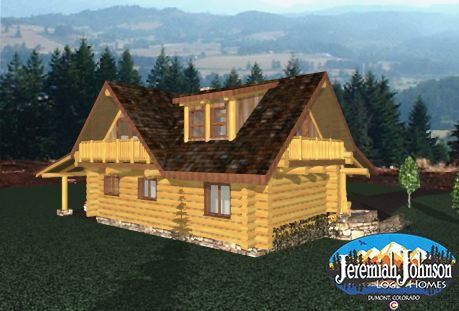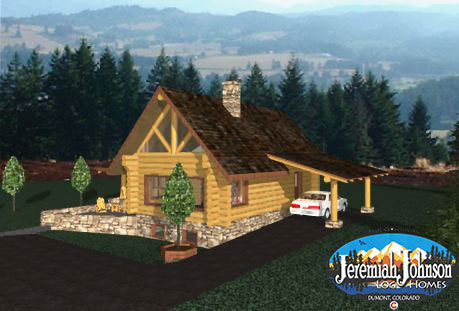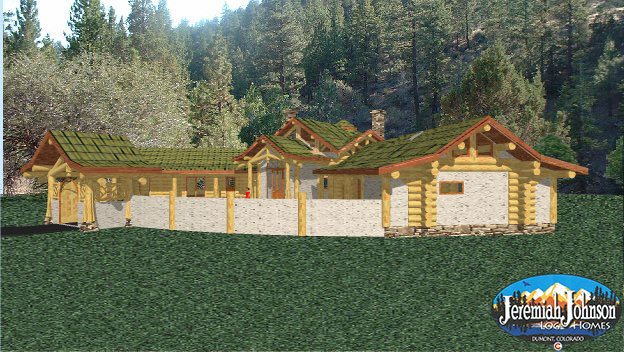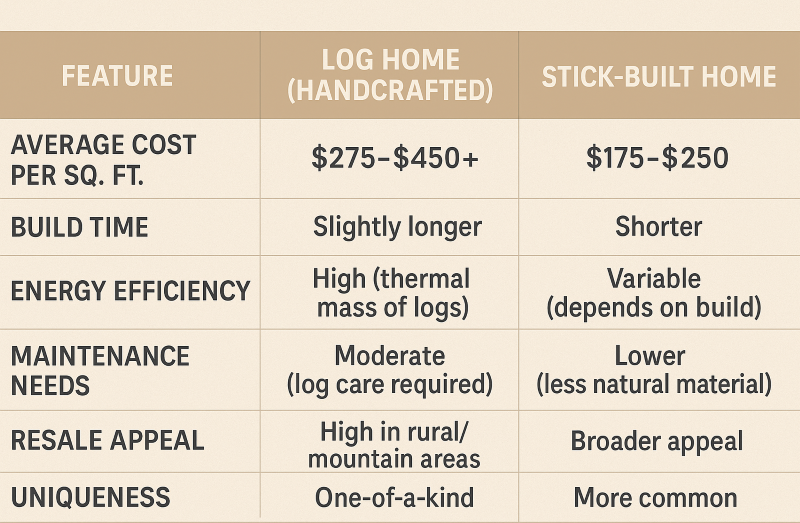Welcome to the Firehawk, a cozy log cabin plan that exudes warmth and comfort with its rustic exterior and inviting interior. With 2 bedrooms and 2 bathrooms, this log home boasts an intimate, yet functional space for the perfect getaway. The Firehawk’s 1160 sq. ft. features two decks, perfect for sipping your morning coffee or watching the sunset over the mountains. Additionally, a carport provides convenient parking for your vehicle, making this cabin plan the ultimate escape for those looking for solace in nature.
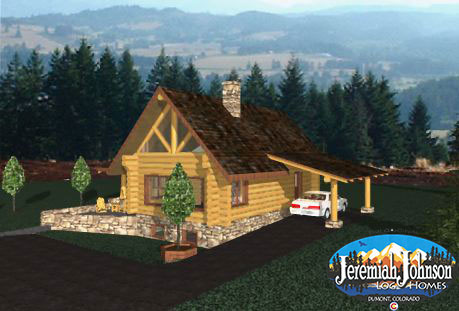
View images of the Firehawk Log Cabin, or click for a PDF version of the floor 1 plan and floor 2
Take a Look at Other Popular Log Home and Log Cabin Plans
Coronada 3 Bedroom Log Home Plan
Step into the exquisite Coronada, a captivating haven that seamlessly blends rustic charm with modern elegance across its expansive 3,504 square feet. This log home boasts a distinctive Y-shaped floor
How Much Does It Cost to Build a Log Home?
How Much Does It Cost to Build a Log Home? If you’ve dreamed of living in a handcrafted log home nestled in the woods or overlooking the mountains, one
