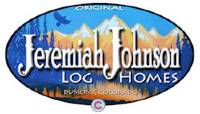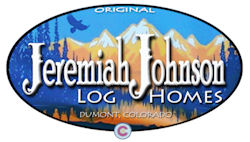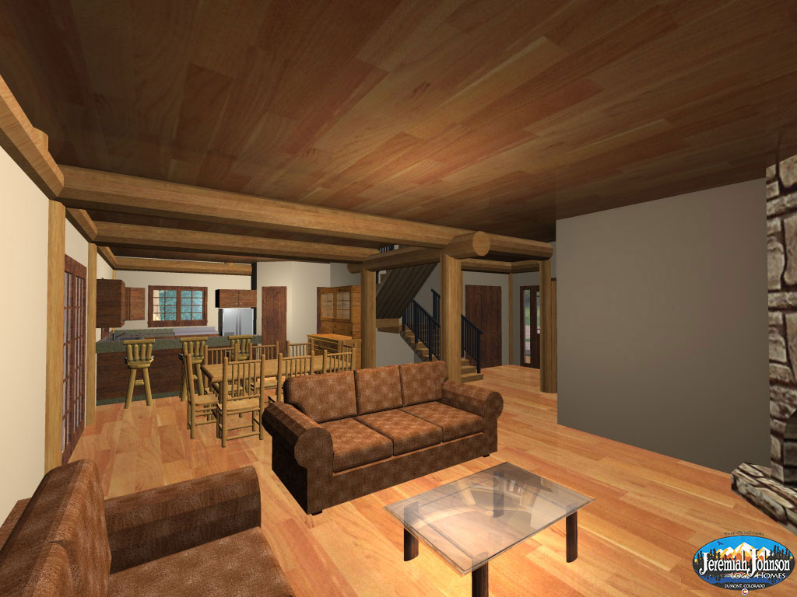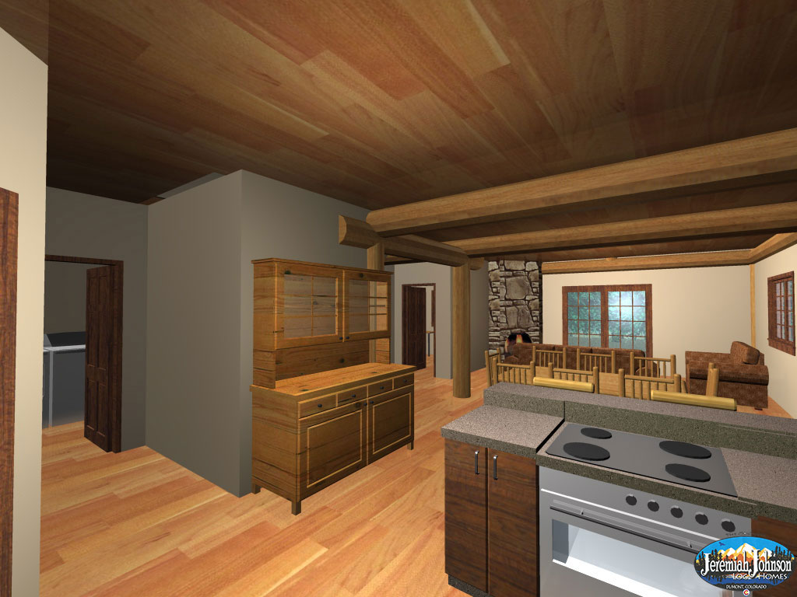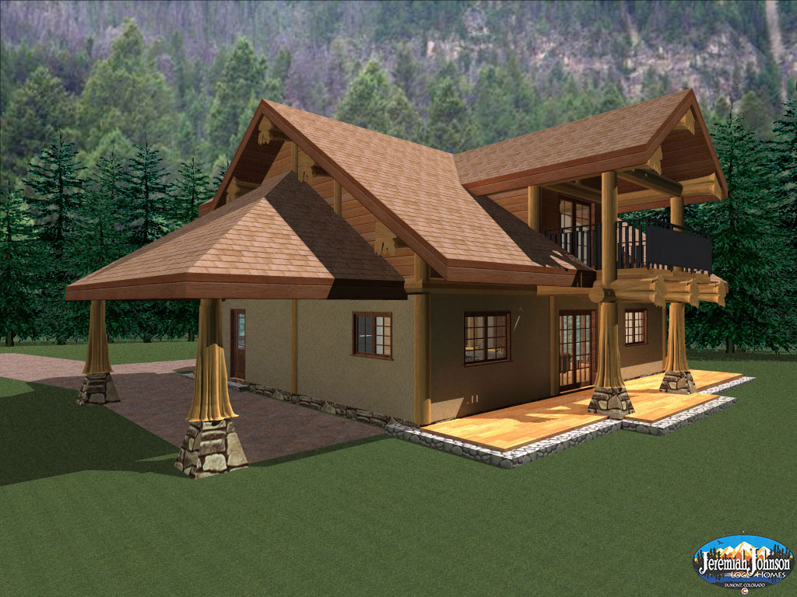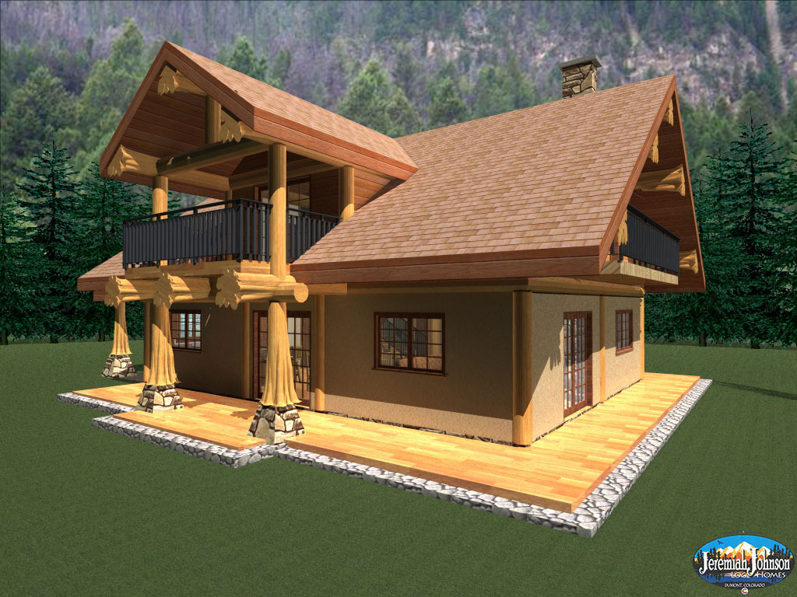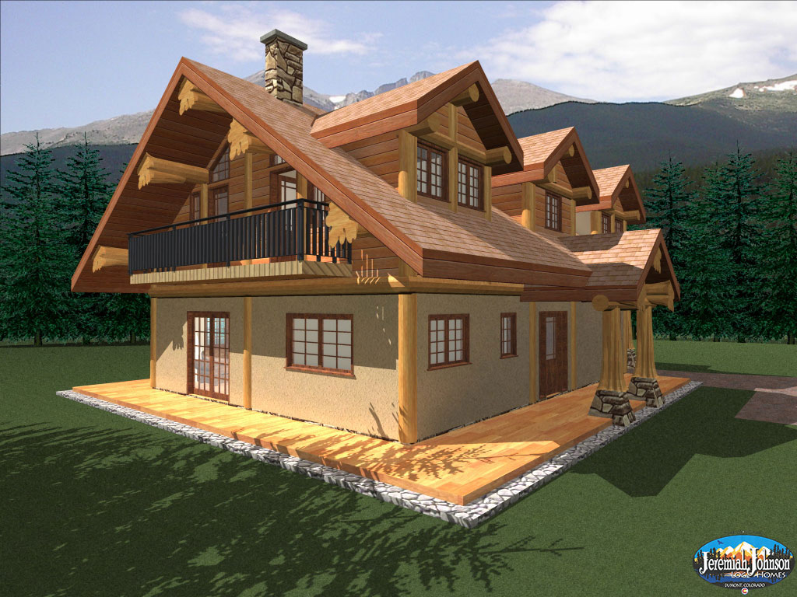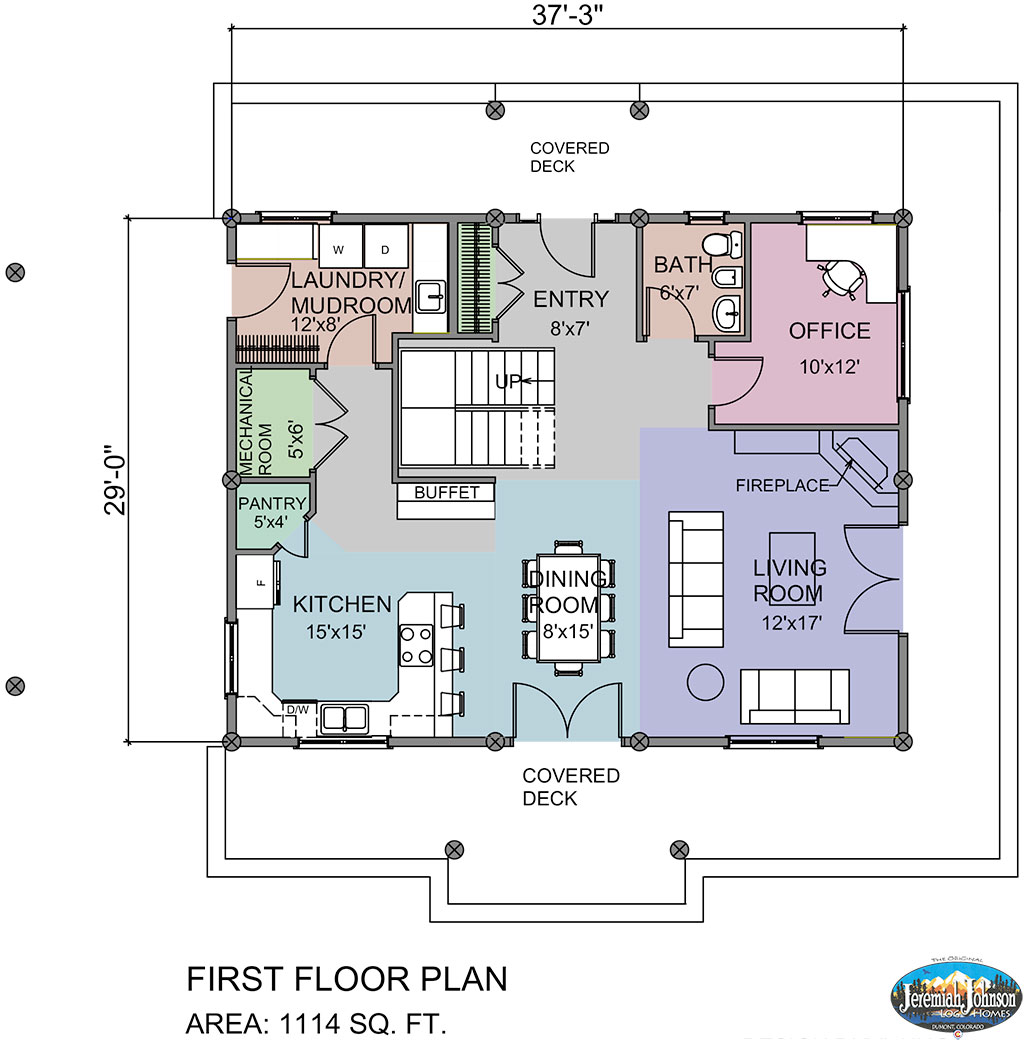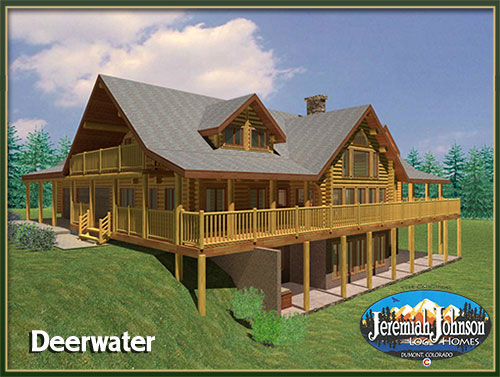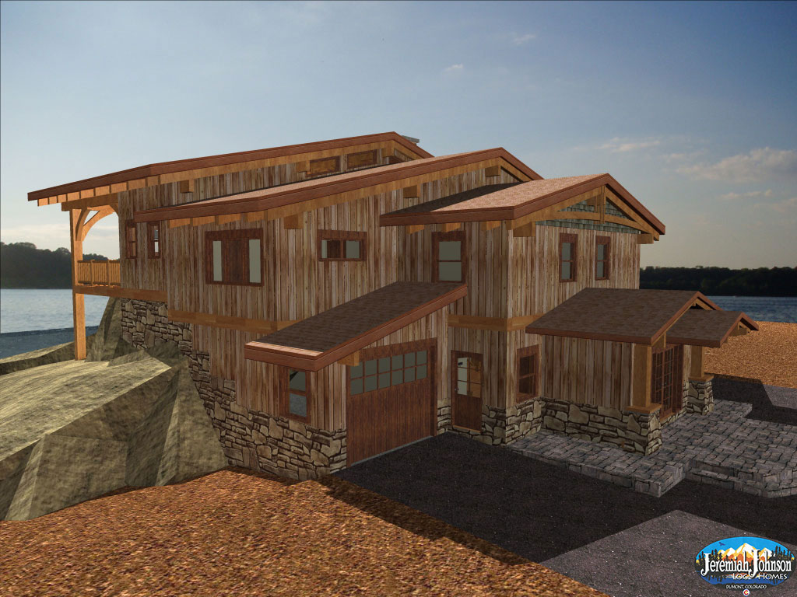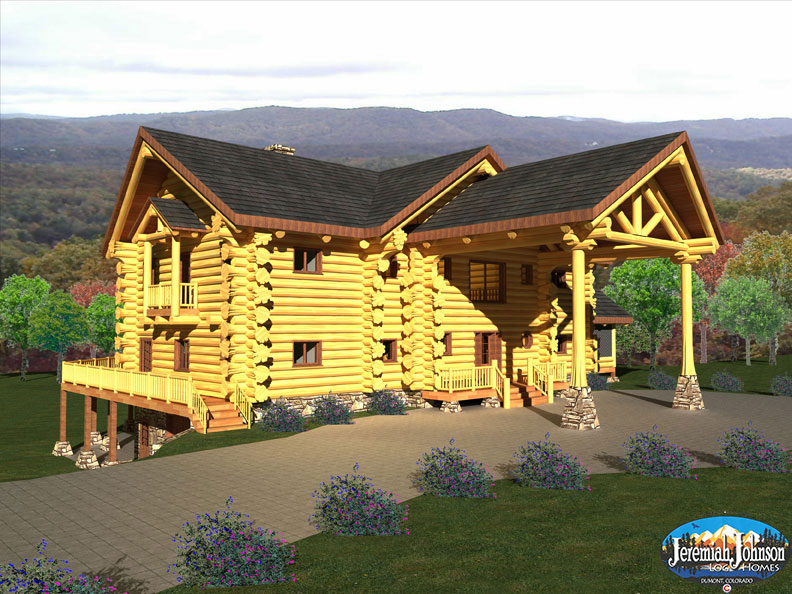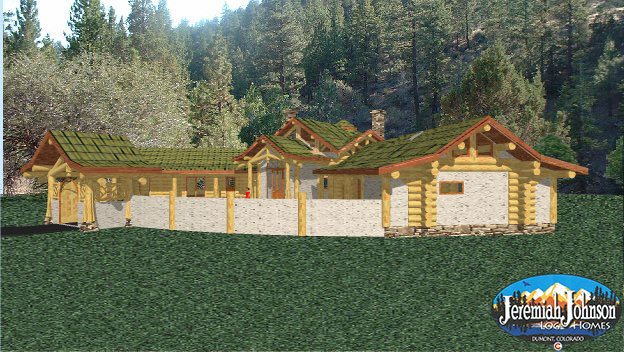The Elmbury log home plan could be a stunning representation of western red cedar craftsmanship. This beautiful 3 bedroom, 3 bath, 1927 sq. ft. home boasts an open floor plan with spacious living areas and plenty of natural light. Its charming, rustic exterior will make you feel at home the moment you set your eyes on it. The interior features comfortable bedrooms and luxurious bathrooms, providing a perfect retreat after a long day. The Elmbury plan is perfect for those who appreciate the warmth and beauty of a log home, and it is a wonderful choice for those looking to create a cozy and inviting space for themselves and their families.
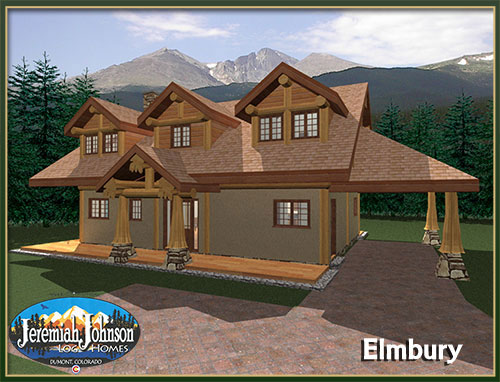
View images of the Elmbury Log Home Plan
Take a Look at Other Popular 3 Bedroom Log Home Plans
Deerwater 3 Bedroom Log Home Plan
The Deerwater log home plan is a breathtaking sight to behold. At 3414 sq. ft. with 3 bedrooms, 3 baths, and a 3-car garage, it's the perfect size for families who want plenty of space to spread out without feeling cramped. The handcrafted
Squamish 3 Bedroom Log Home Plan
Escape to the beauty of the outdoors with the Squamish log home plan. This stunning home features three bedrooms, three baths, and a spacious 3169 square feet of cozy living space. Possibly made from beautiful western red cedar, the Squamish exudes rustic charm
Tennessee 3 Bedroom Log Home Plan
Imagine stepping into a sanctuary where natural beauty meets innovative design—a log home that embodies comfort and style. With a generous 4,329 square feet of thoughtfully planned living space, this residence offers a harmonious blend of rustic charm and modern luxury. The soaring
Coronada 3 Bedroom Log Home Plan
Step into the exquisite Coronada, a captivating haven that seamlessly blends rustic charm with modern elegance across its expansive 3,504 square feet. This log home boasts a distinctive Y-shaped floor plan, offering an innovative layout that enhances both privacy and open living spaces.
