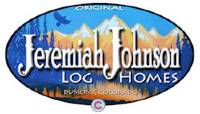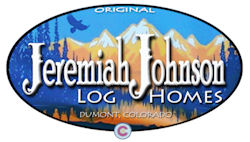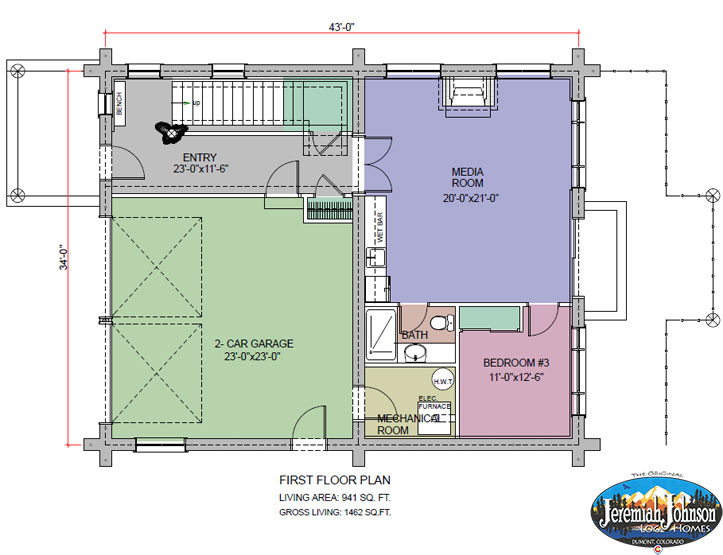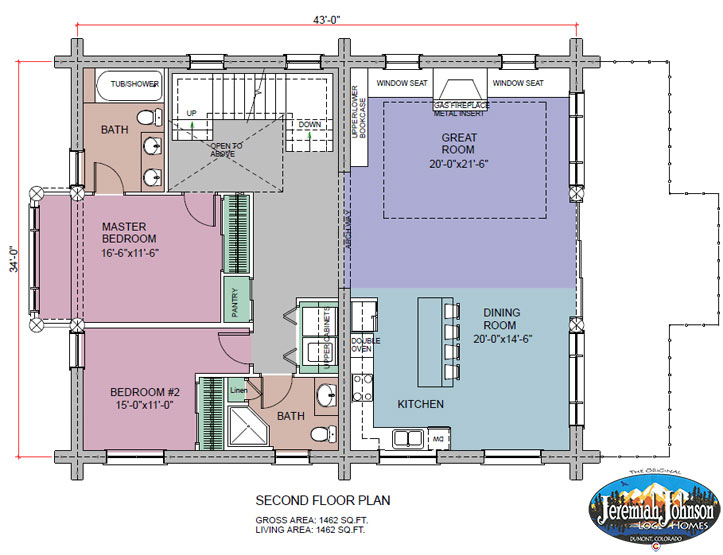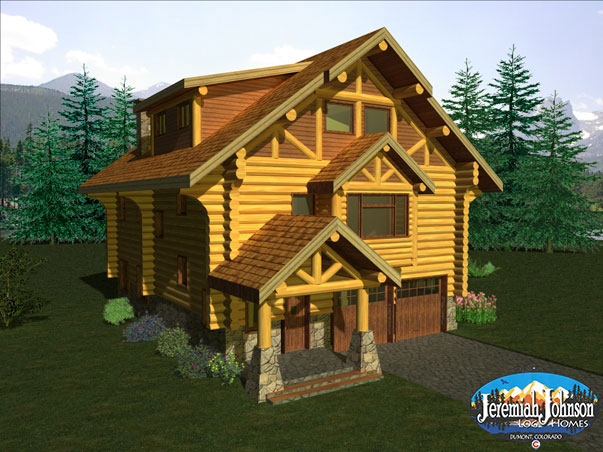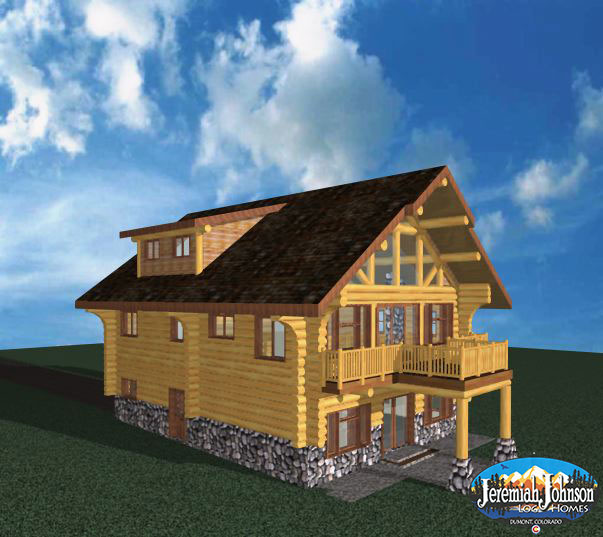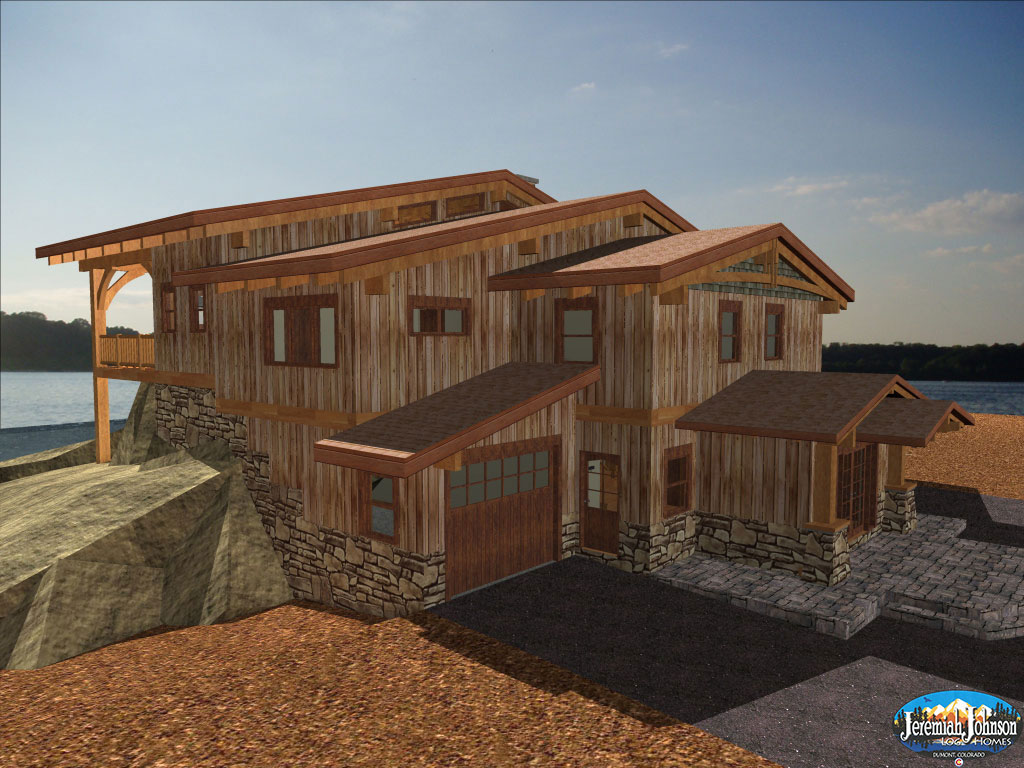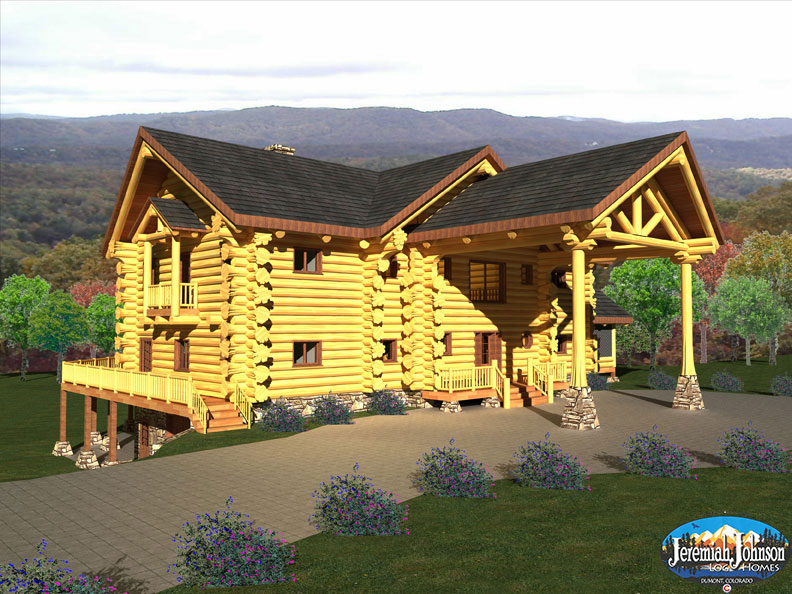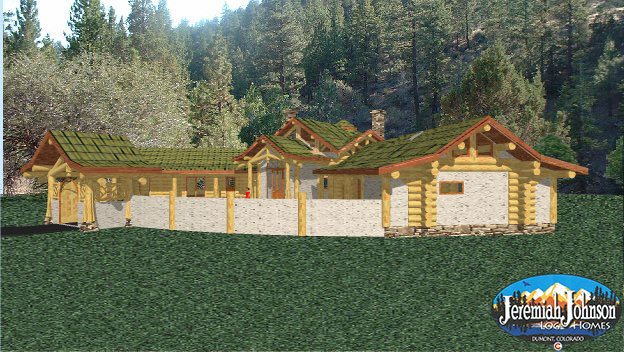Nestled amongst towering trees and lush greenery, the El Dorado stands tall, a stunning example of log home architecture. This beautiful home boasts 3 bedrooms, each with its own private bath, offering its inhabitants the utmost comfort and privacy. The spacious layout of the El Dorado spans across 2924 sq. ft., complete with a 2-car garage to perfectly accommodate its occupants’ vehicles. Potentially constructed with western red cedar, this log home plan is not only an idyllic retreat, but a sustainable and environmentally-conscious choice, perfect for those seeking rustic charm without sacrificing modern amenities.
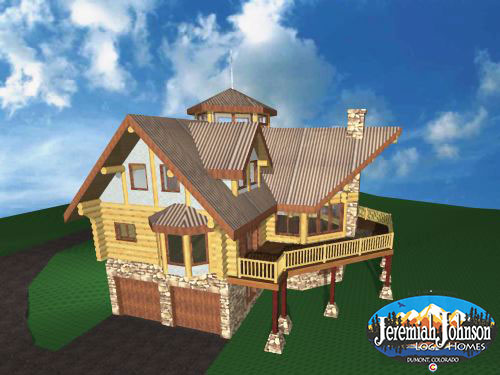
View images of the El Dorado Log Home Plan.
Take a Look at Other Popular 3 Bedroom Log Home Plans
Deerwater 3 Bedroom Log Home Plan
The Deerwater log home plan is a breathtaking sight to behold. At 3414 sq. ft. with 3 bedrooms, 3 baths, and a 3-car garage, it's the perfect size for families who want plenty of space to spread out without feeling cramped. The handcrafted
Squamish 3 Bedroom Log Home Plan
Escape to the beauty of the outdoors with the Squamish log home plan. This stunning home features three bedrooms, three baths, and a spacious 3169 square feet of cozy living space. Possibly made from beautiful western red cedar, the Squamish exudes rustic charm
Tennessee 3 Bedroom Log Home Plan
Imagine stepping into a sanctuary where natural beauty meets innovative design—a log home that embodies comfort and style. With a generous 4,329 square feet of thoughtfully planned living space, this residence offers a harmonious blend of rustic charm and modern luxury. The soaring
Coronada 3 Bedroom Log Home Plan
Step into the exquisite Coronada, a captivating haven that seamlessly blends rustic charm with modern elegance across its expansive 3,504 square feet. This log home boasts a distinctive Y-shaped floor plan, offering an innovative layout that enhances both privacy and open living spaces.
