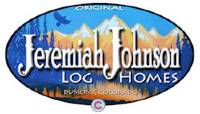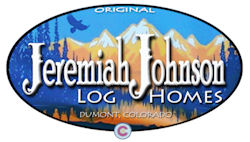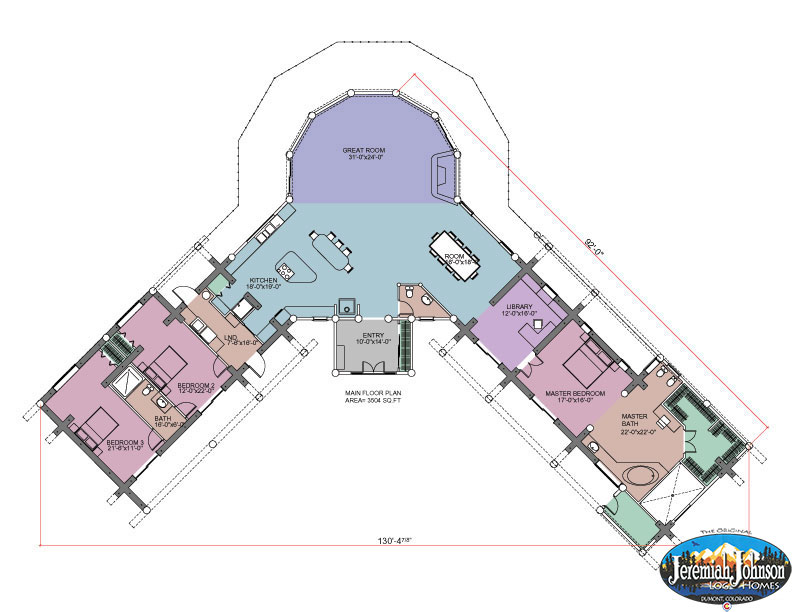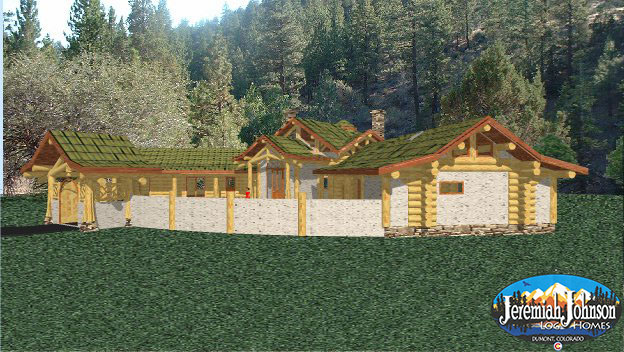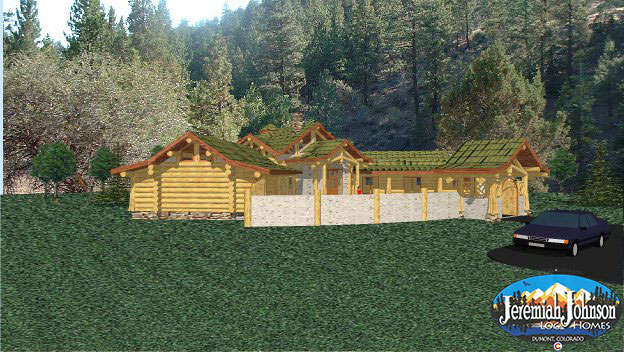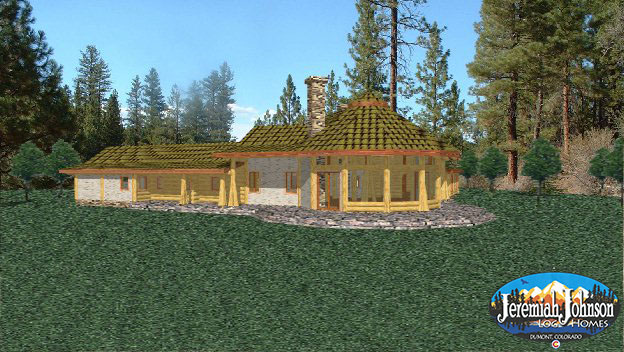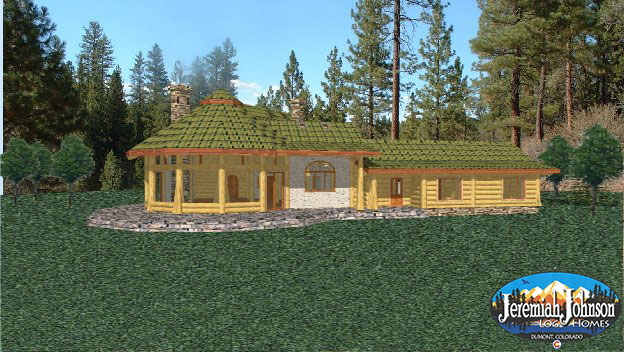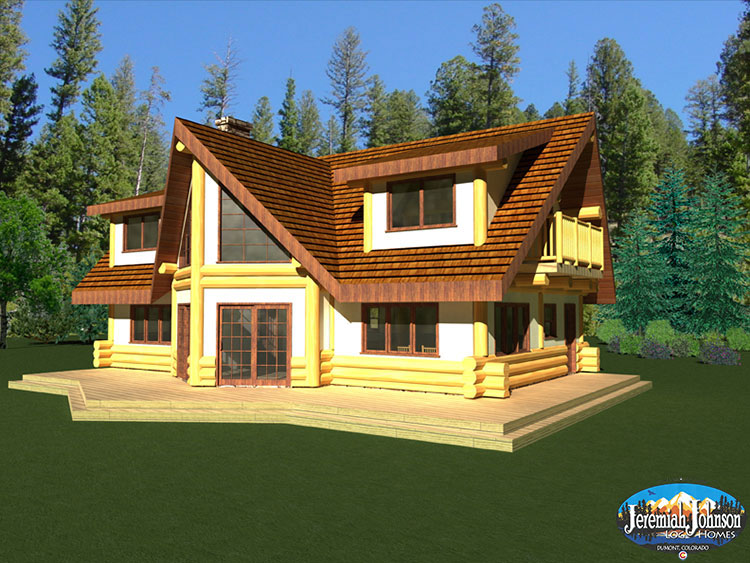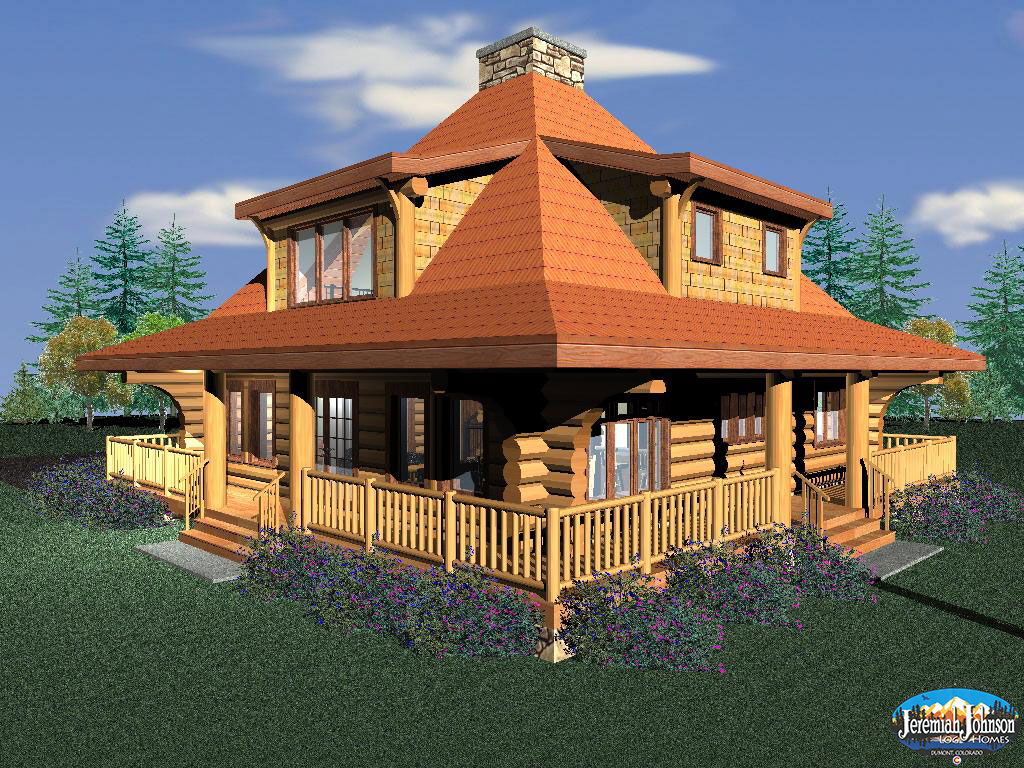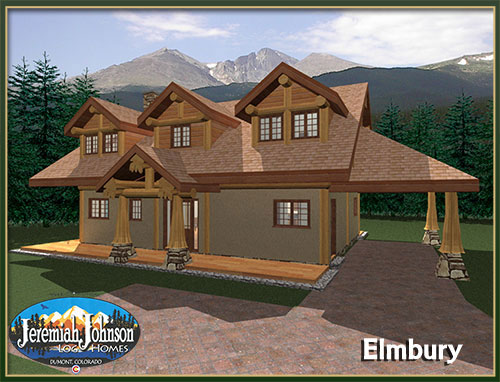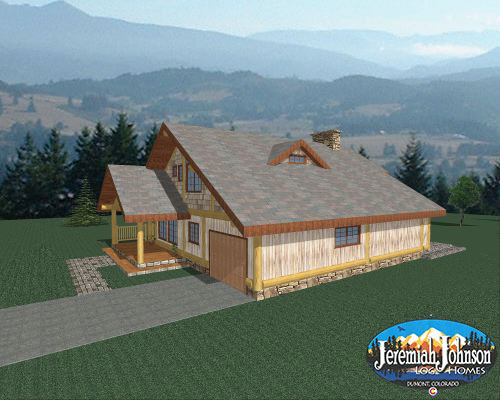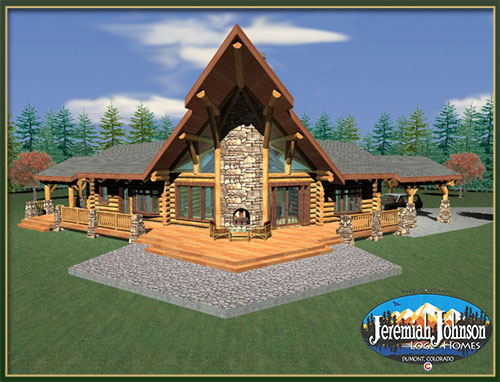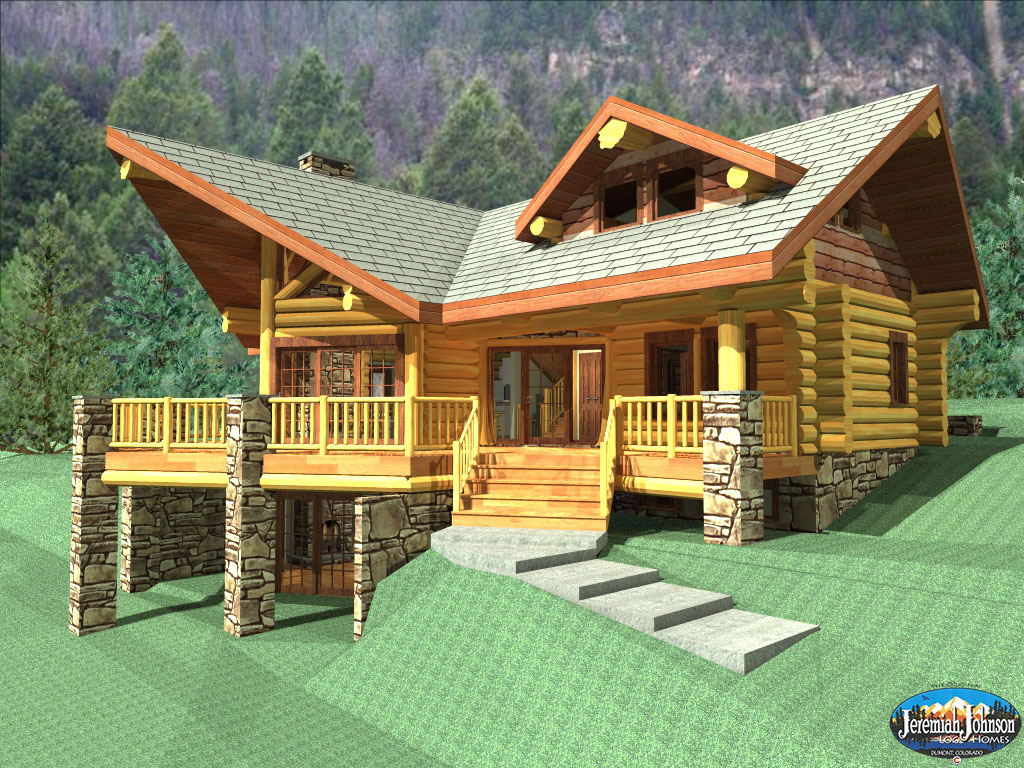Step into the exquisite Coronada, a captivating haven that seamlessly blends rustic charm with modern elegance across its expansive 3,504 square feet. This log home boasts a distinctive Y-shaped floor plan, offering an innovative layout that enhances both privacy and open living spaces. With three generously sized bedrooms, each designed to be a serene retreat, and three well-appointed bathrooms, the Coronada accommodates family and guests with ease. Natural light pours in through large windows, illuminating the warm wood finishes and inviting atmosphere. The heart of the home features a spacious common area that encourages gatherings and moments of connection, while the surrounding landscape welcomes nature right to your doorstep, making every day feel like a retreat in the wilderness. Whether you’re cozying up by the fireplace or enjoying the view from the wraparound porch, the Coronada promises a lifestyle that is both refreshing and timeless.
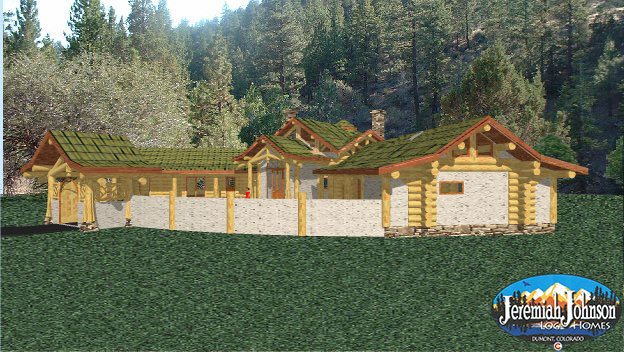
View images of the Coronada Log Home Plan
Take a Look at Other Popular 3 Bedroom Log Home Plans
Clearwater 3 Bedroom Log Home Plan
Welcome to The Clearwater, an idyllic log house plan that's perfect for those looking for a cozy and inviting home with plenty of outdoor space. With a total of 1670 sq. ft., The Clearwater boasts three spacious bedrooms and two beautiful bathrooms -
Eaglesnest 3 Bedroom Log Home Plan
The Eaglesnest log home plan is an architectural masterpiece that boasts three bedrooms, two full baths, and spans across 1800 square feet. This cozy yet spacious home can be built with western red cedar, a durable wood that's perfect for log homes. With
Elmbury 3 Bedroom Log Home Plan
The Elmbury log home plan could be a stunning representation of western red cedar craftsmanship. This beautiful 3 bedroom, 3 bath, 1927 sq. ft. home boasts an open floor plan with spacious living areas and plenty of natural light. Its charming, rustic exterior
Erock 3 Bedroom Log Home Plan
The Erock log home plan is a stunning example of rustic elegance, boasting three bedrooms, three baths, and a roomy 2131 square feet. Potentially built with beautiful western red cedar, this home perfectly captures the beauty of the great outdoors. The design is
Flight 3 Bedroom Log Home Plan
The Flight log home plan offers a charming rustic oasis with a spacious design of 1880 sq ft of living space on a single floor. What sets this home apart is not only its three generously sized bedrooms but also its three bathrooms,
Greece 3 Bedroom Log Home Plan
Nestled amongst the trees in a serene wilderness setting, the Greece log home plan is a perfect slice of rustic paradise. Complete with three bedrooms, three bathrooms, and a spacious loft, this 1656 sq. ft. home boasts plenty of room for the whole
