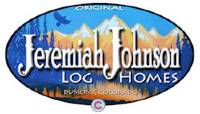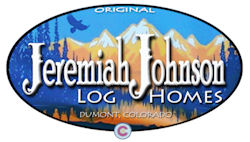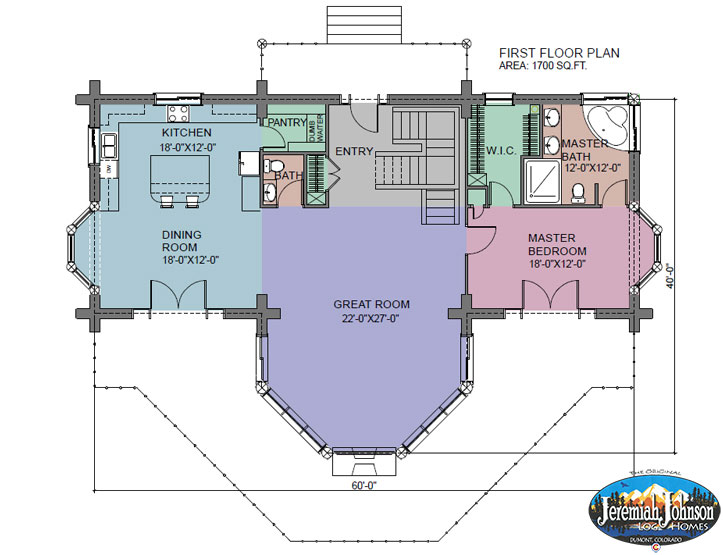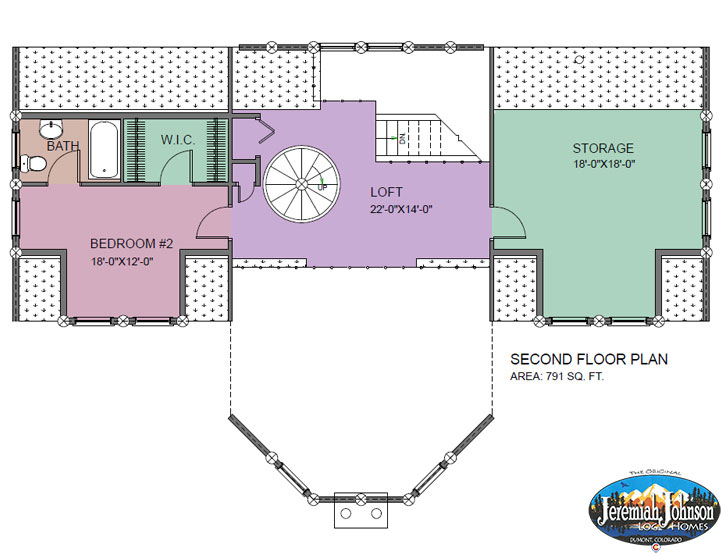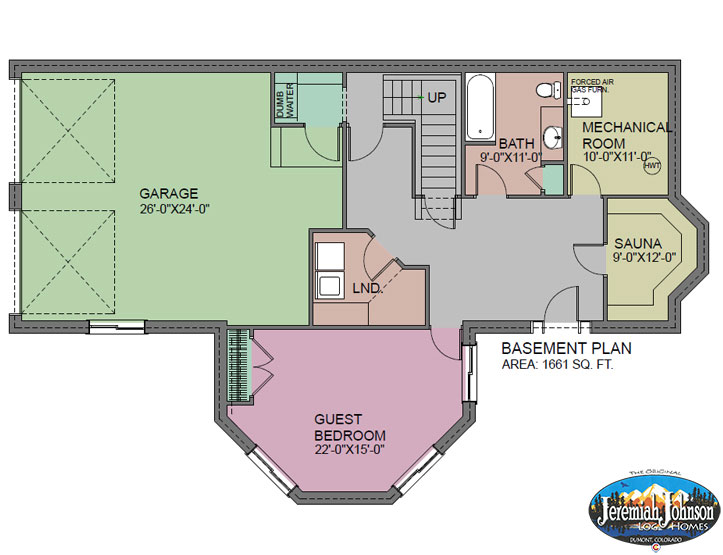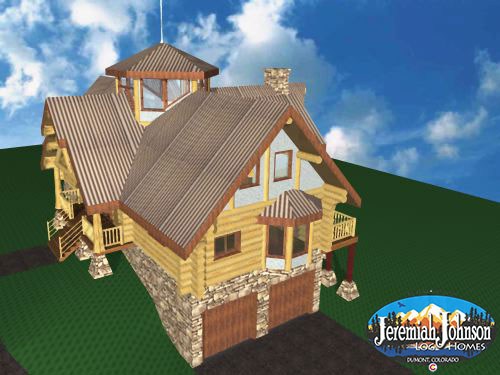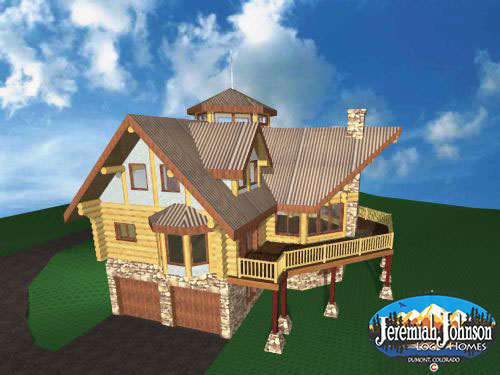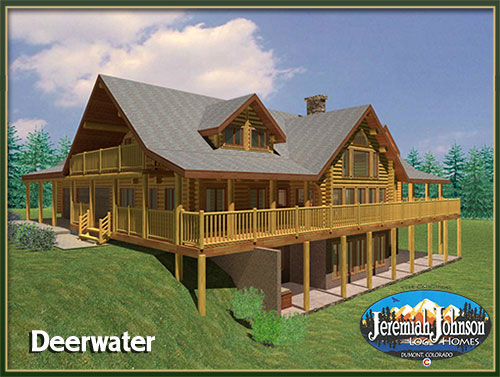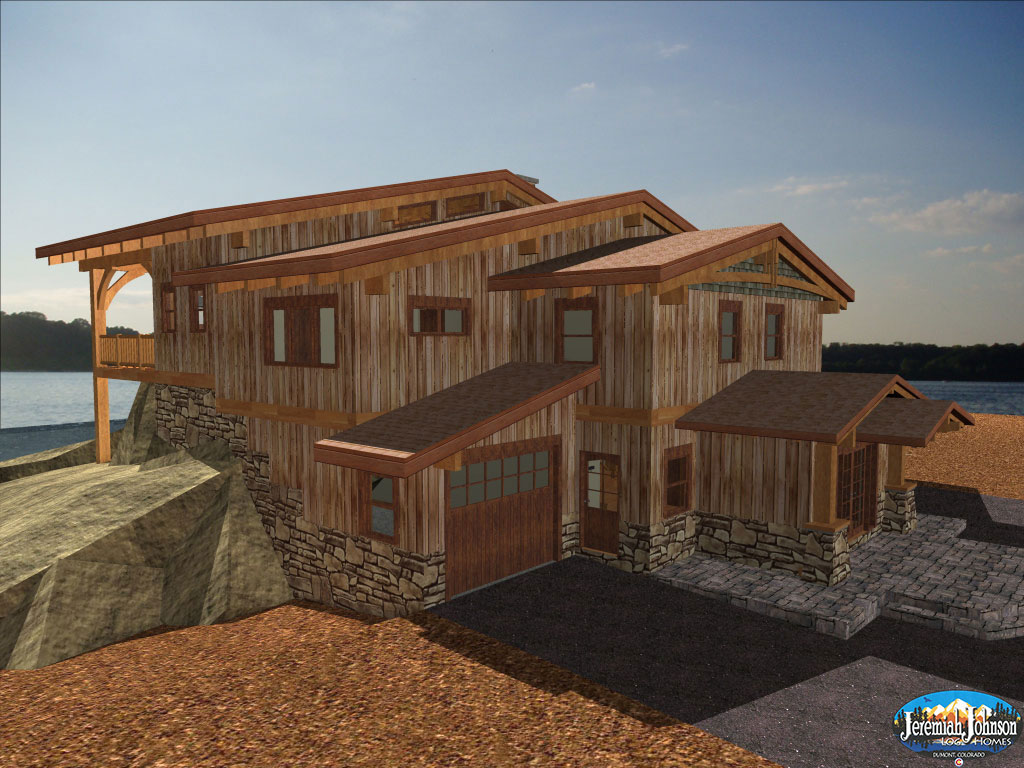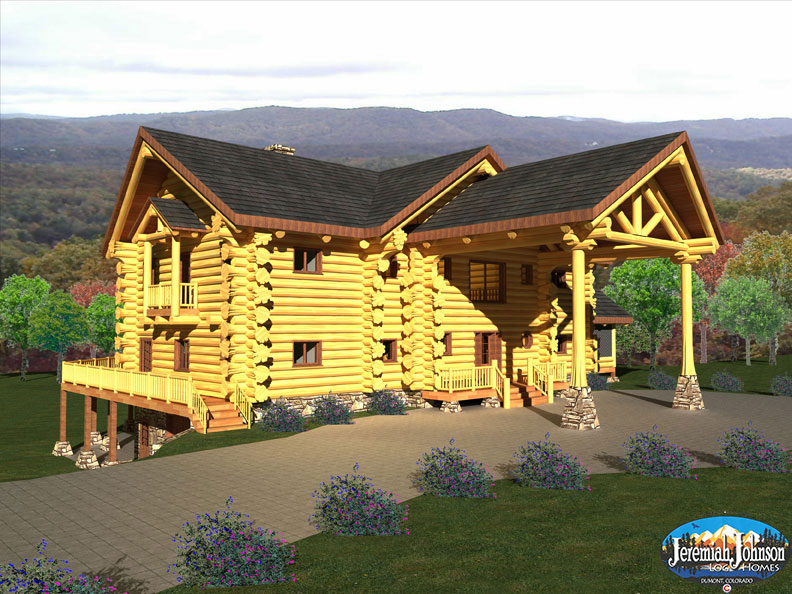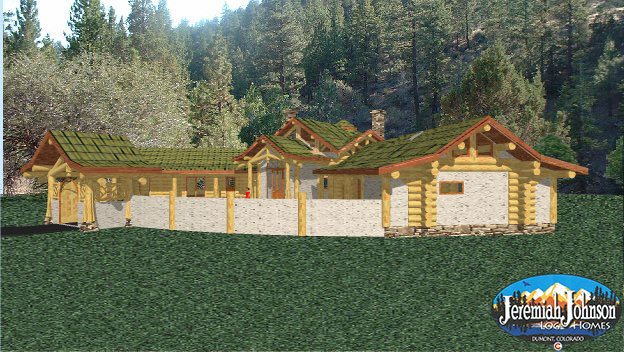The Cloudcroft is an exceptional 3 bedroom, 3 bath, 2671 sq. ft. log home plan that exudes the rustic charm of western red cedar. The stunning exterior is just the beginning of this marvelous home. Step inside and you’ll be greeted by the impressive open concept design that seamlessly blends the living room, dining room, and kitchen. Every detail has been carefully considered to ensure that this home is as functional as it is breathtaking. And let’s not forget about the luxurious sauna, perfect for unwinding after a long day. With a 2-car garage, there’s plenty of room for both your cars and your toys. From the soaring ceilings to the cozy fireplace, this home is an absolute dream come true.
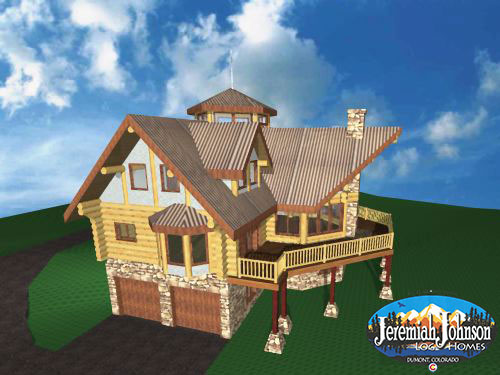
View images of the Cloudcroft Log Home Plan.
Take a Look at Other Popular 3 Bedroom Log Home Plans
Deerwater 3 Bedroom Log Home Plan
The Deerwater log home plan is a breathtaking sight to behold. At 3414 sq. ft. with 3 bedrooms, 3 baths, and a 3-car garage, it's the perfect size for families who want plenty of space to spread out without feeling cramped. The handcrafted
Squamish 3 Bedroom Log Home Plan
Escape to the beauty of the outdoors with the Squamish log home plan. This stunning home features three bedrooms, three baths, and a spacious 3169 square feet of cozy living space. Possibly made from beautiful western red cedar, the Squamish exudes rustic charm
Tennessee 3 Bedroom Log Home Plan
Imagine stepping into a sanctuary where natural beauty meets innovative design—a log home that embodies comfort and style. With a generous 4,329 square feet of thoughtfully planned living space, this residence offers a harmonious blend of rustic charm and modern luxury. The soaring
Coronada 3 Bedroom Log Home Plan
Step into the exquisite Coronada, a captivating haven that seamlessly blends rustic charm with modern elegance across its expansive 3,504 square feet. This log home boasts a distinctive Y-shaped floor plan, offering an innovative layout that enhances both privacy and open living spaces.
