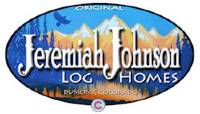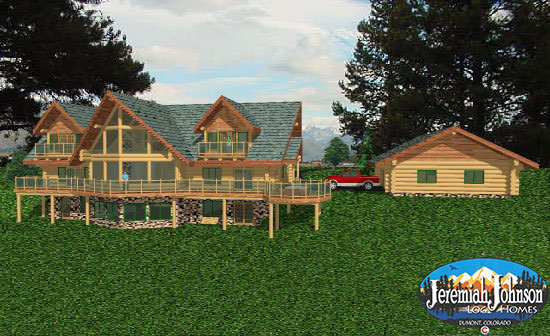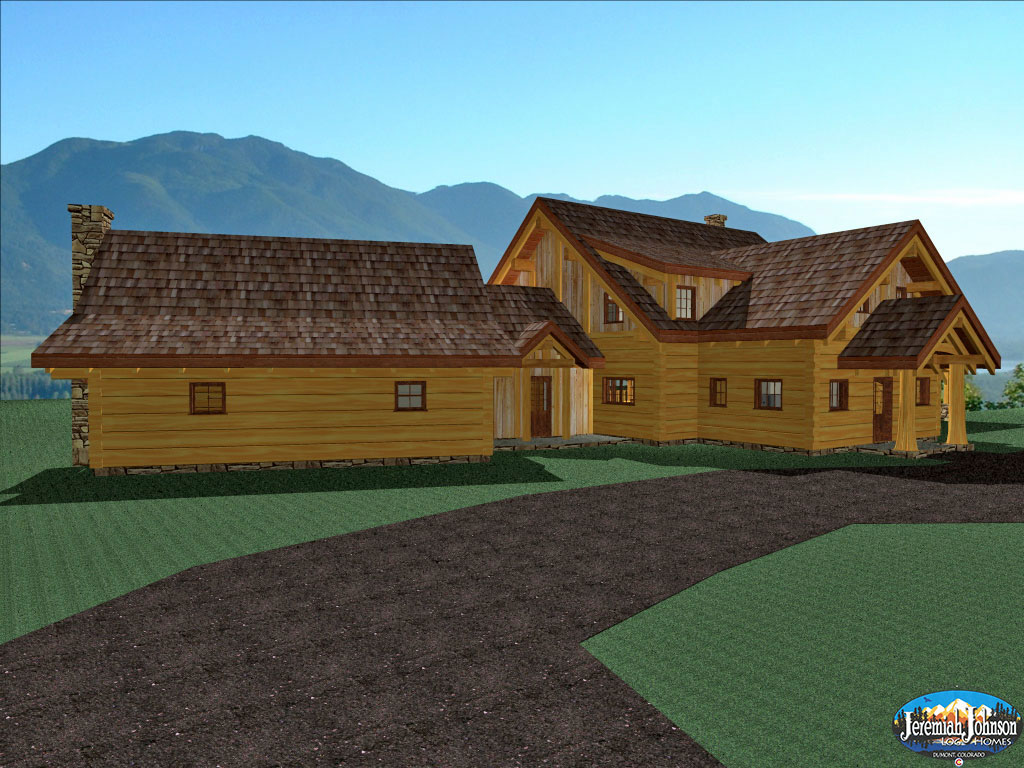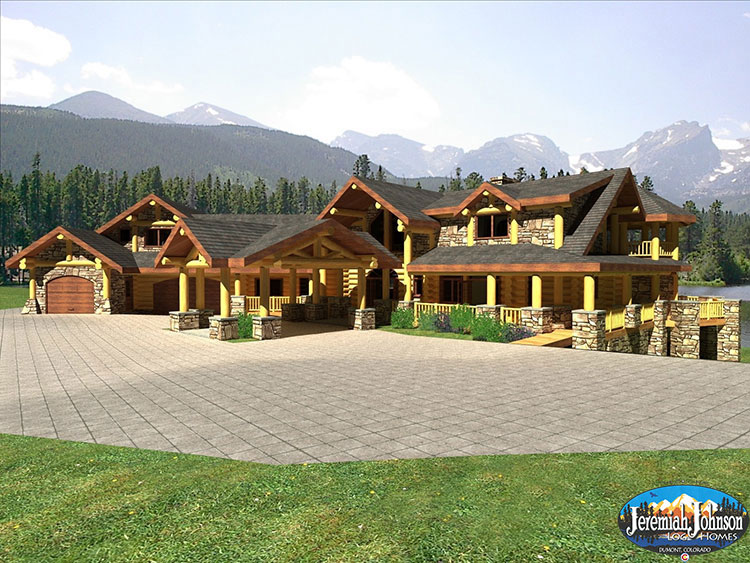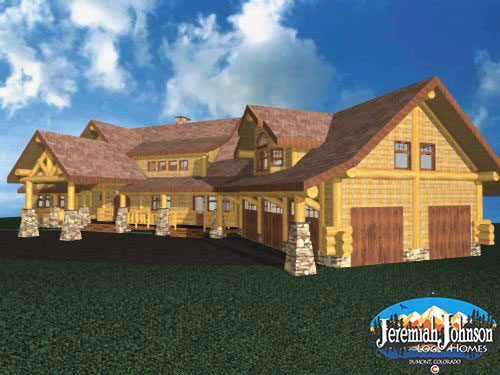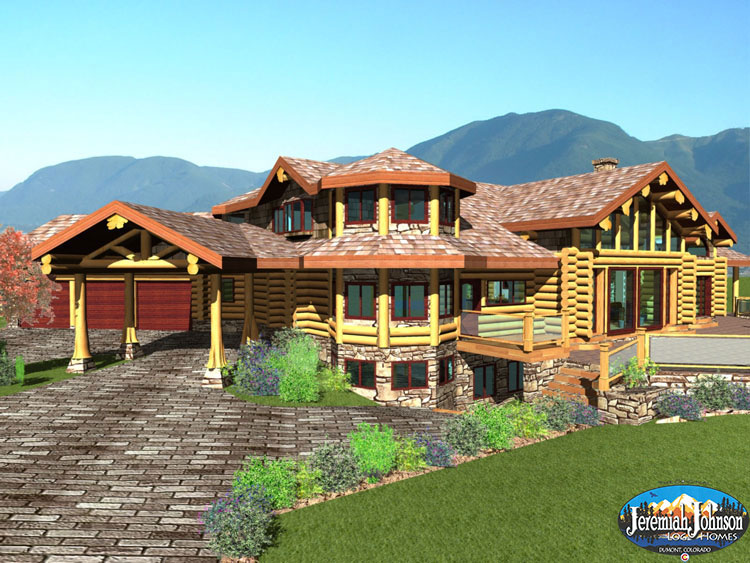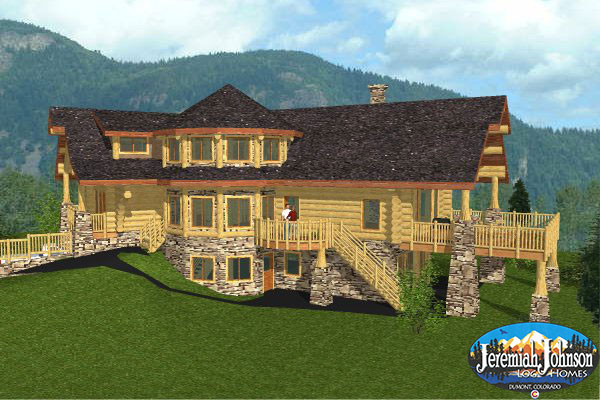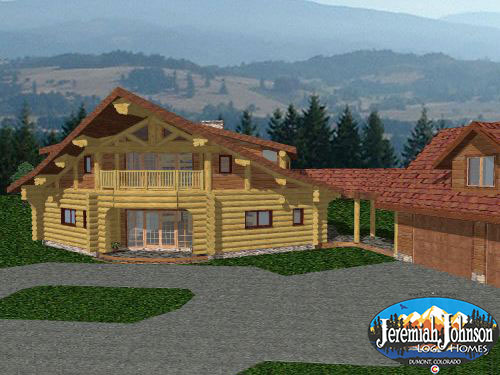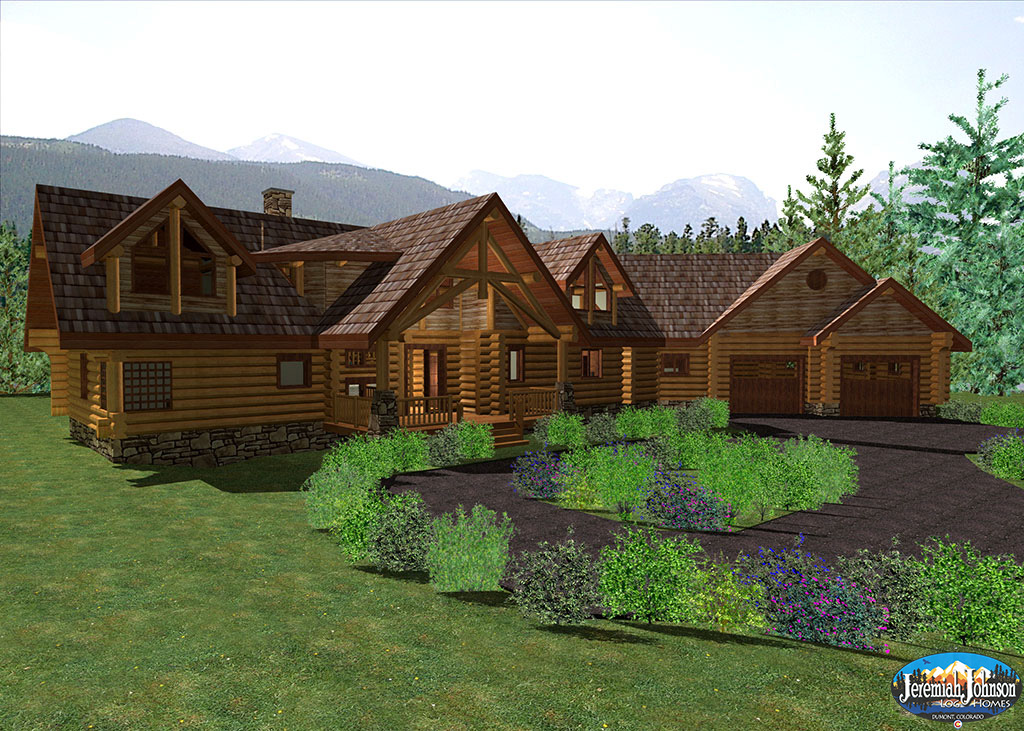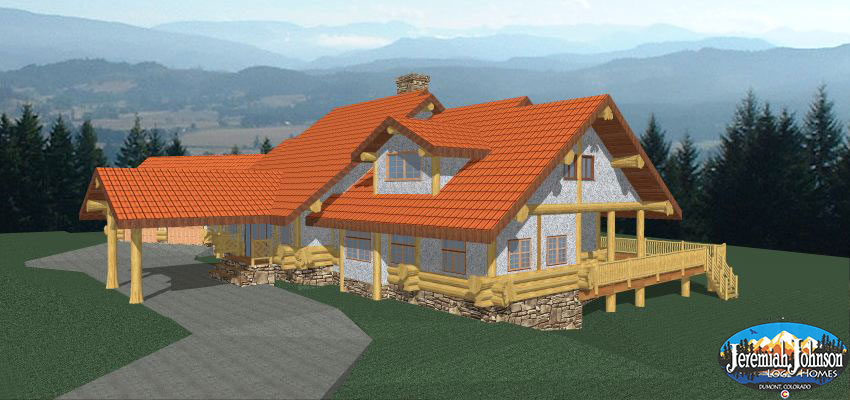Log Home Plans With Four or More Bedrooms
Our log home plan collection boasts a range of stylish and spacious options, ideal for families in need of four or more bedrooms. Each of these layouts features a generously-sized primary bedroom, providing plenty of room for relaxation and rejuvenation. Additionally, you’ll find convenient walk-in closets in each of the four bedrooms, offering ample storage space to keep your living areas free of clutter. And for those in need of a two-car garage, you’ll have the perfect solution at your fingertips. Whether you’re looking to build your dream family home or simply expand your living space, our log home plans with four bedrooms are the perfect choice for you.
