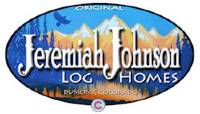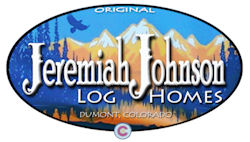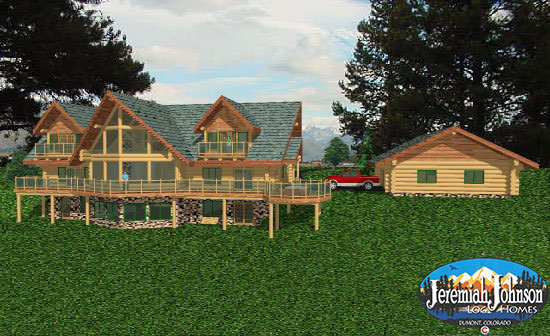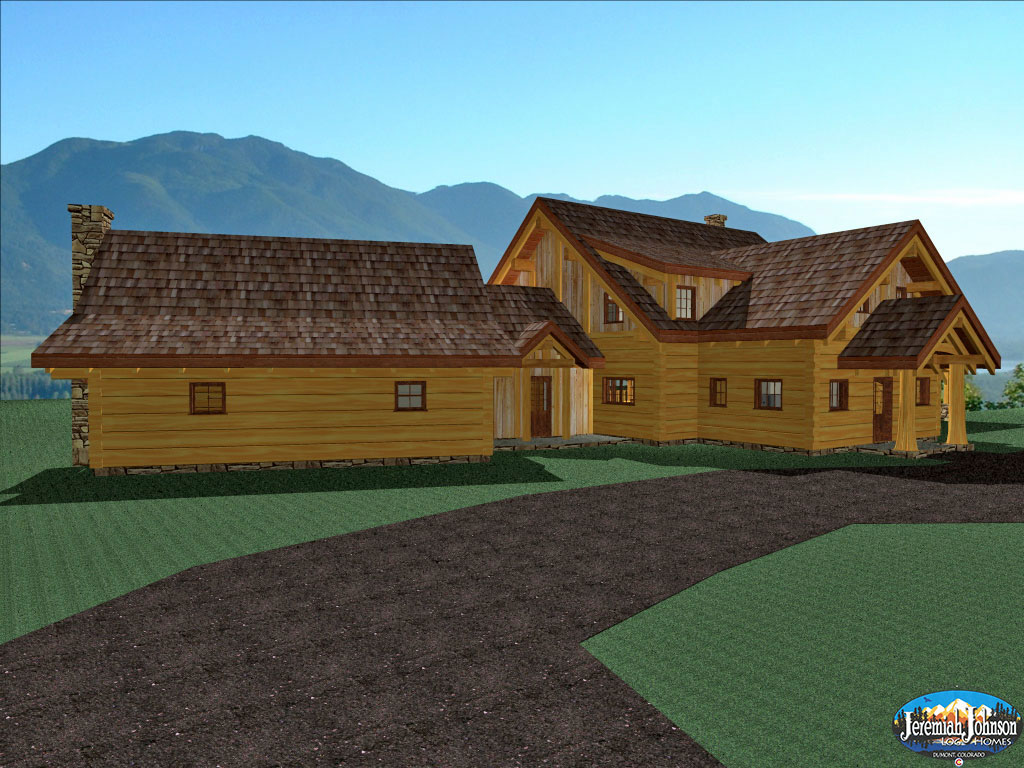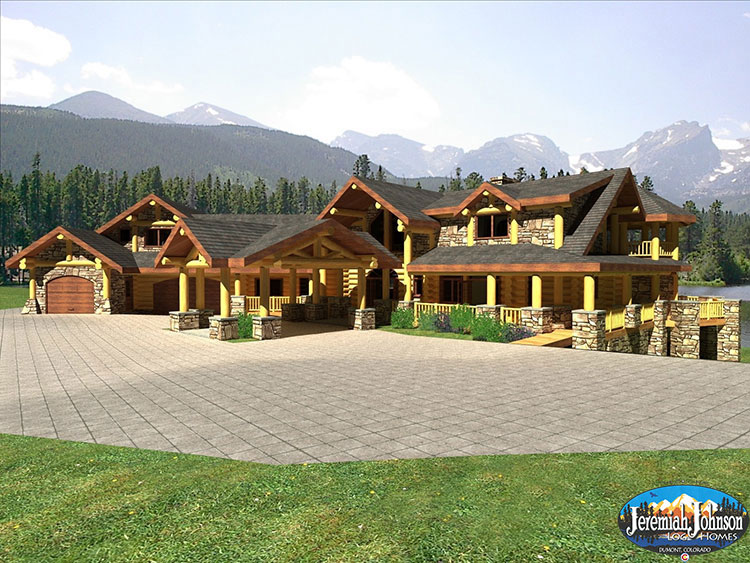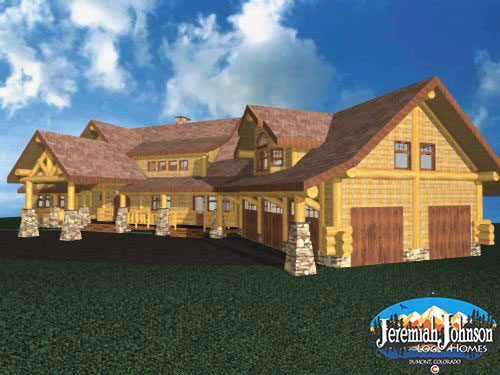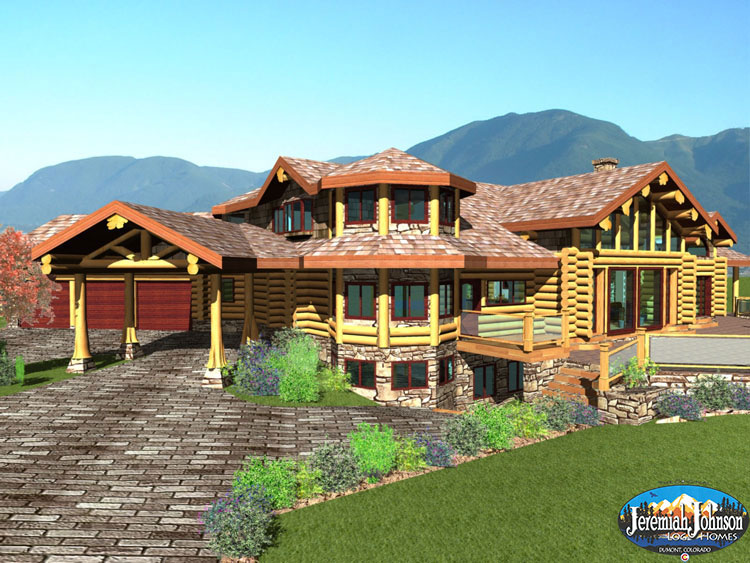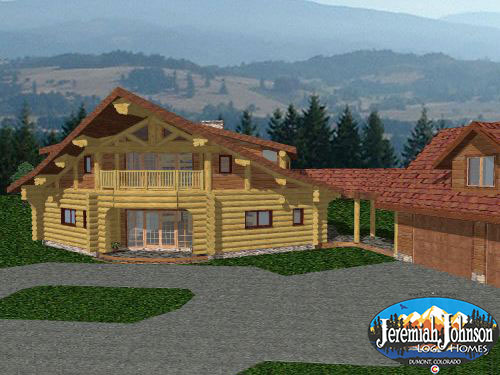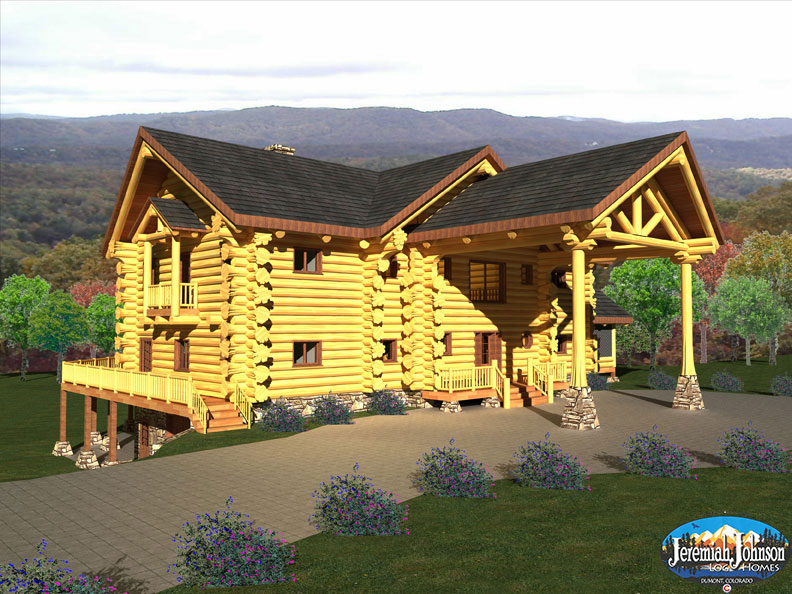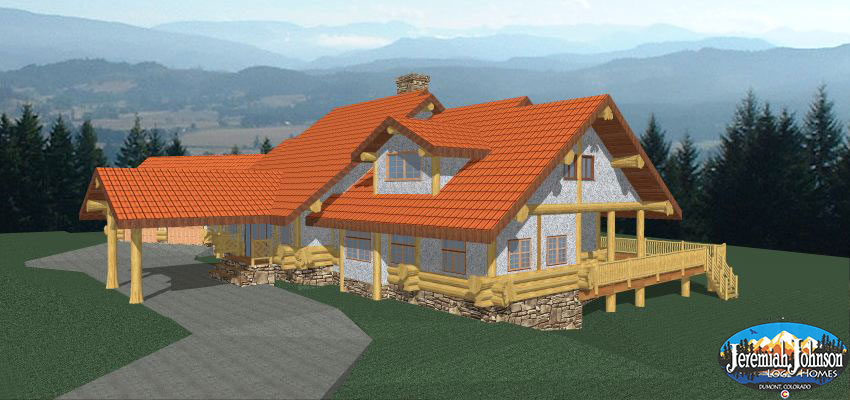Log Home Plans With Four or More Bathrooms
Our collection of log home plans with four plus bathrooms is exquisite and perfect for those seeking luxury and convenience. Each bathroom is equipped with modern fixtures and finished with elegant materials. With at least one bathroom en suite in every master bedroom, privacy is never an issue. Plus, our log home plans have spacious walk-in closets to keep your wardrobe organized and easily accessible. Whether you’re hosting family gatherings or just want extra space, these log home plans offer plenty of bathrooms to accommodate everyone comfortably.
