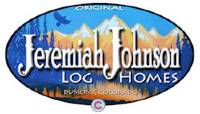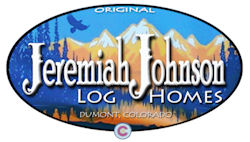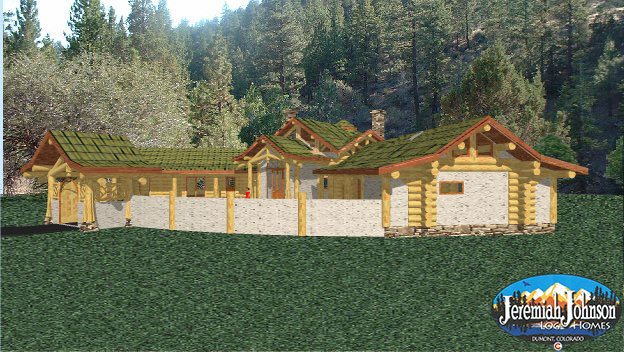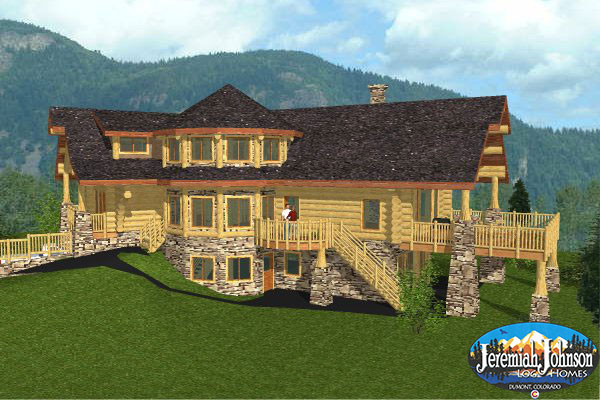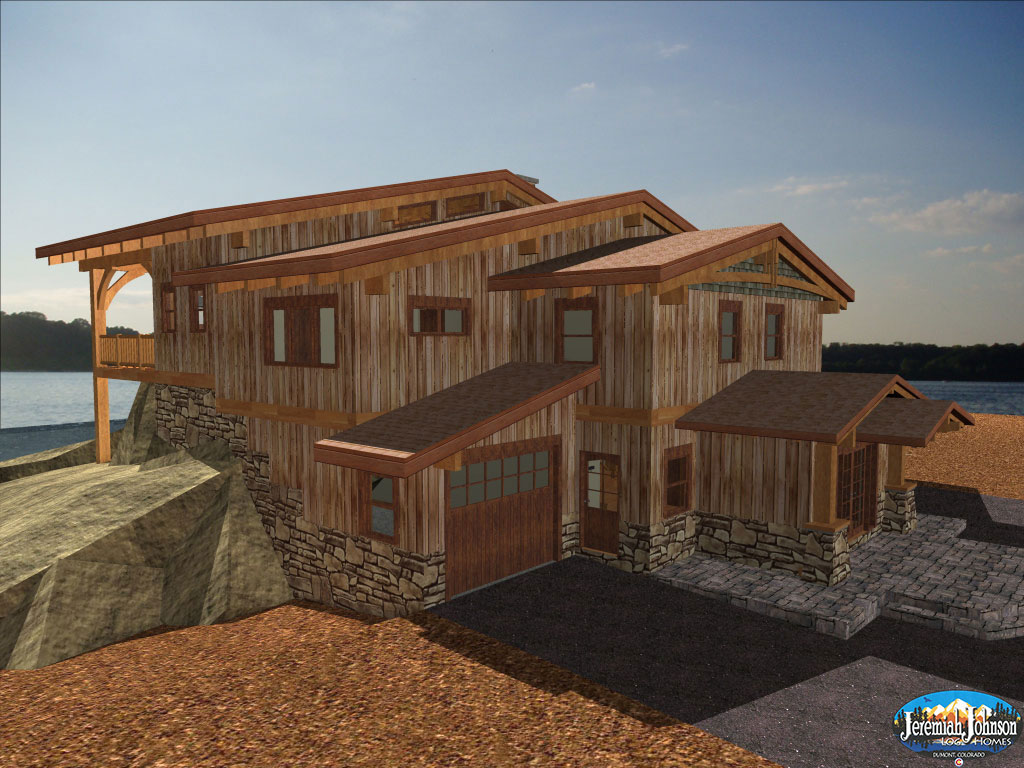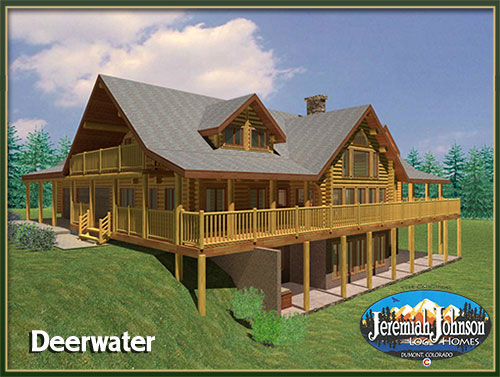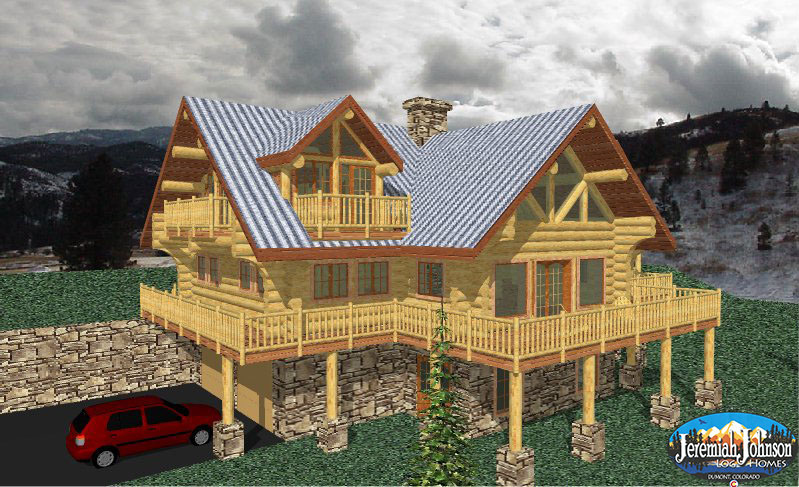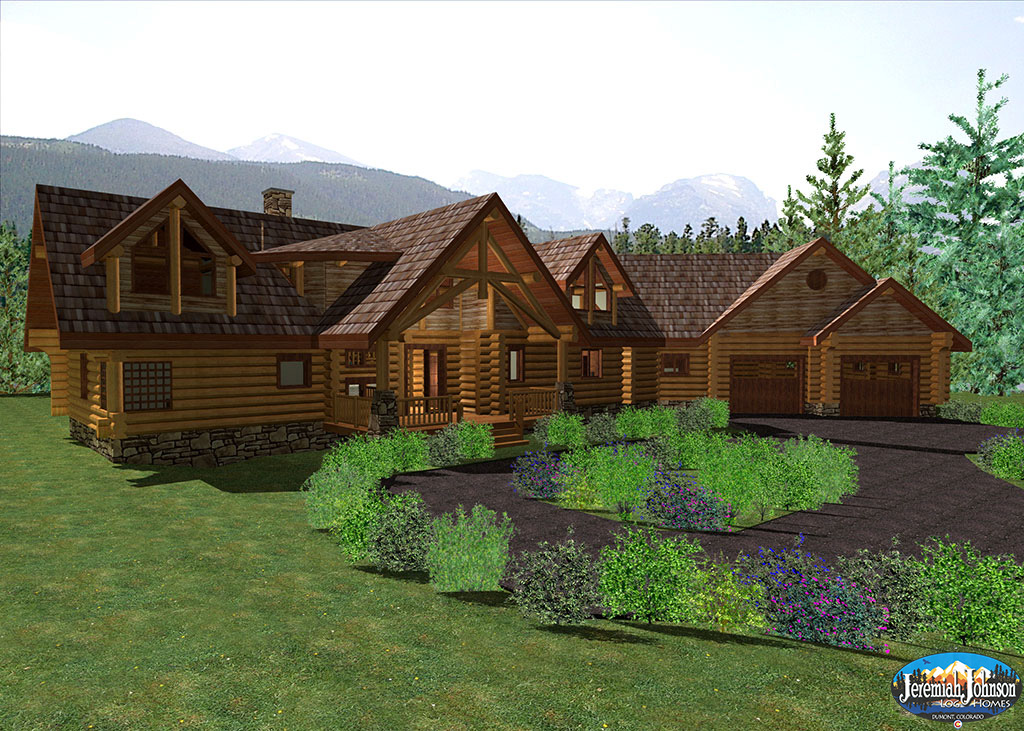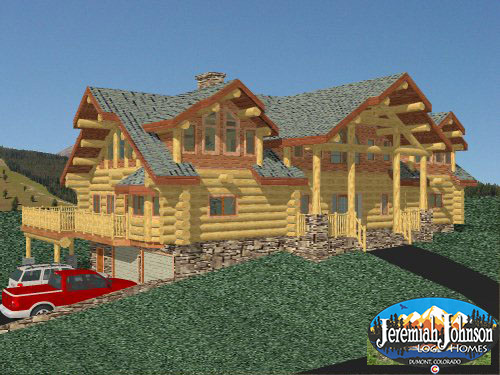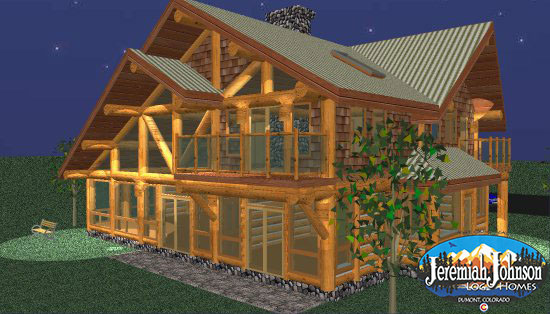Log Home Plans With Three Bathrooms
Our collection of log cabins plans with three bathrooms is nothing short of impressive. These cabins are designed to meet the needs of homeowners who want a bit of luxury with a rustic touch. Each of the bathrooms in these cabins is more than just a place to clean up – it is a retreat. The en suite bathrooms are spacious and modern, featuring high-end fixtures and finishes that provide the ultimate in comfort and relaxation. Whether you’re planning to build a cabin for your family to enjoy or as a rental property, our collection of log cabins plans with multiple bathrooms is sure to exceed your expectations.
