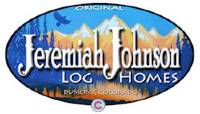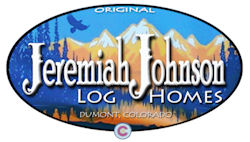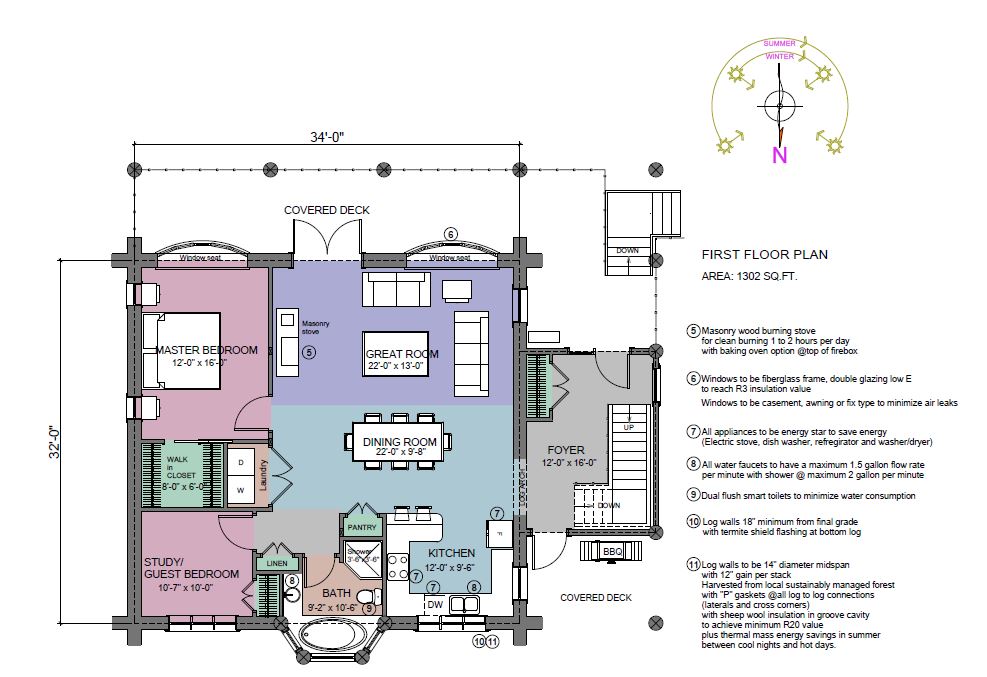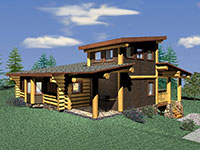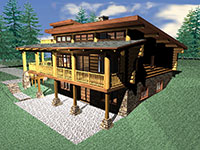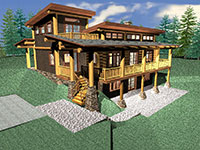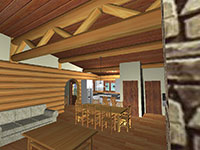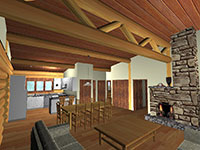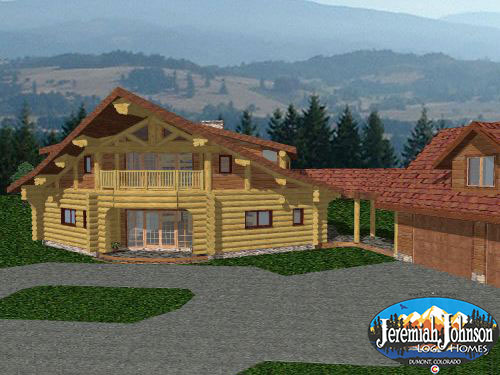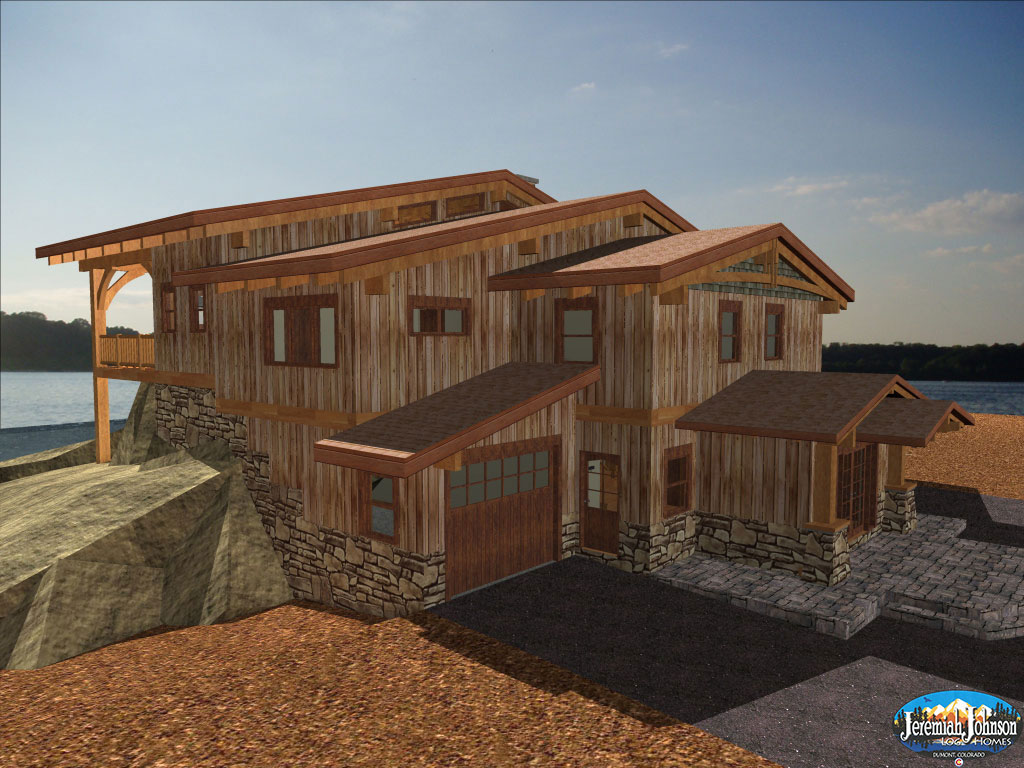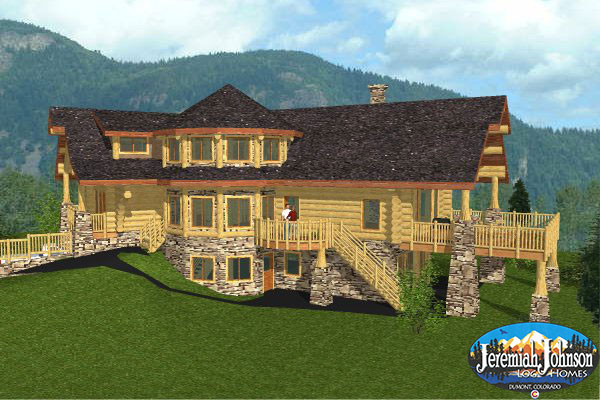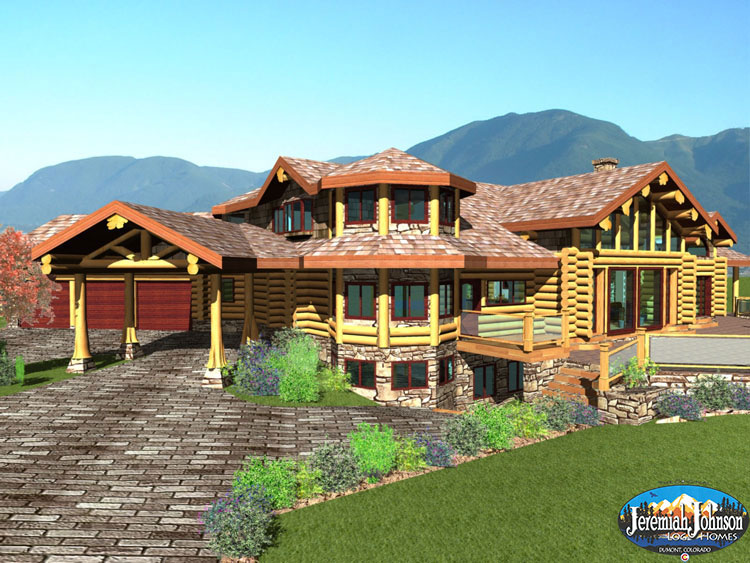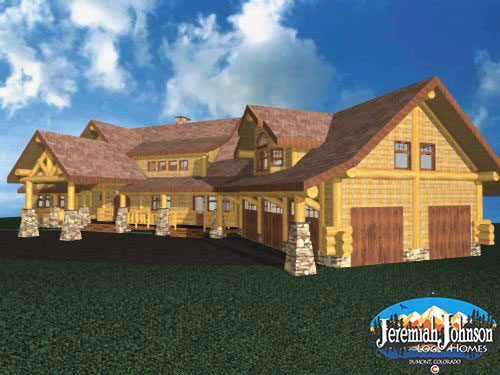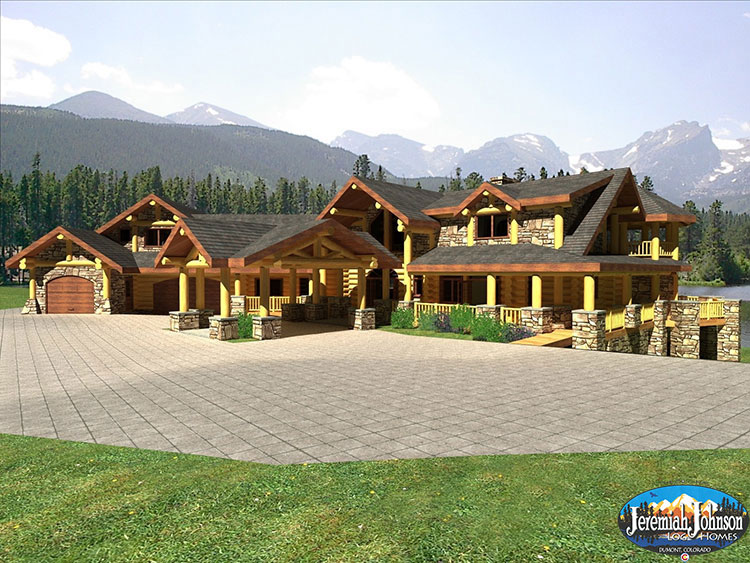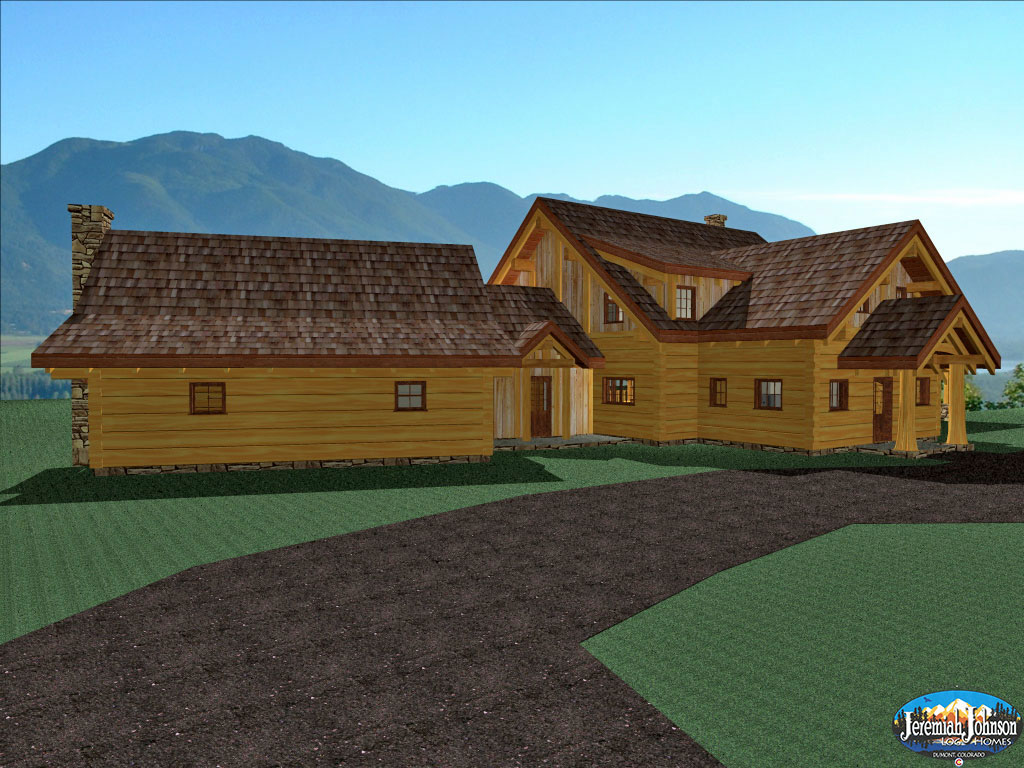Welcome to the Cascade, a cozy and charming 2 bedroom log cabin plan. At 1302 sq. ft., this home offers the perfect space for a family or couple looking to get away. Step inside and be greeted by a warm and inviting interior, complete with everything you need for a comfortable stay. The cabin features a spacious bathroom, perfect for unwinding after a long day of outdoor adventures. You’ll also love spending time on the deck, enjoying the fresh mountain air and beautiful scenery. Whether you’re looking for a weekend retreat or a permanent residence, the Cascade has everything you need.
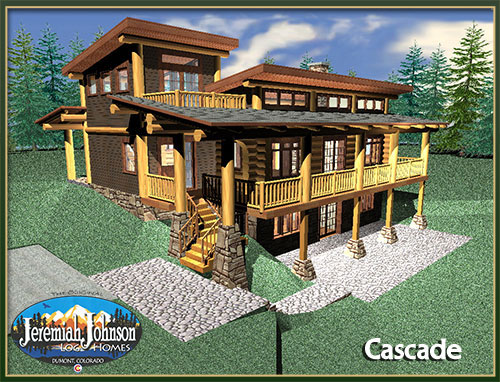
View images of the Cascade Log Cabin, or click for a PDF version of the floor plan
Take a Look at Other Popular Log Home and Log Cabin Plans
Deerwater 3 Bedroom Log Home Plan
The Deerwater log home plan is a breathtaking sight to behold. At 3414 sq. ft. with 3 bedrooms, 3 baths, and a 3-car garage, it's the perfect size for families
El Condor 5 Bedroom Log Home Plan
El Condor is a magnificent log home plan that stands out with its charming and rustic design. The five-bedroom and five-bathroom layout is perfect for accommodating a large family or
Squamish 3 Bedroom Log Home Plan
Escape to the beauty of the outdoors with the Squamish log home plan. This stunning home features three bedrooms, three baths, and a spacious 3169 square feet of cozy living
Sulphur Spring 4 Bedroom Log Home Plan
The Sulphur Spring log home plan beckons with its inviting charm. With four bedrooms, three baths, and a spacious 3350 sq. ft. of living space, this rustic abode offers a
Camden 5 Bedroom Log Home Plan
The Camden log home floor plan is a breathtaking, 4934 sq. ft. home that offers ample space for a large family. With five bedrooms and five bathrooms, there is plenty
Highridge 5 Bedroom Log Home Plan
Come and take a closer look at the magnificent beauty that is the Highridge log home floor plan. This stunning home boasts an impressive 6444 sq.ft of living space, featuring
Nantahala 4 Bedroom Log Home Plan
Welcome to the Nantahala log home floor plan - a stunning residence that celebrates the warmth and beauty of wooden architecture. This log home boasts 4,467 square feet of living
Glimpse Lake 5 Bedroom Log Home Plan
Glimpse Lake invites you into a world where comfort meets elegance. Spanning an impressive 4,317 square feet, this spacious retreat boasts five generous bedrooms, each thoughtfully designed to offer a
