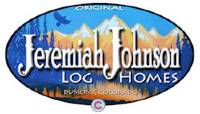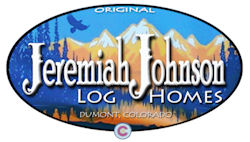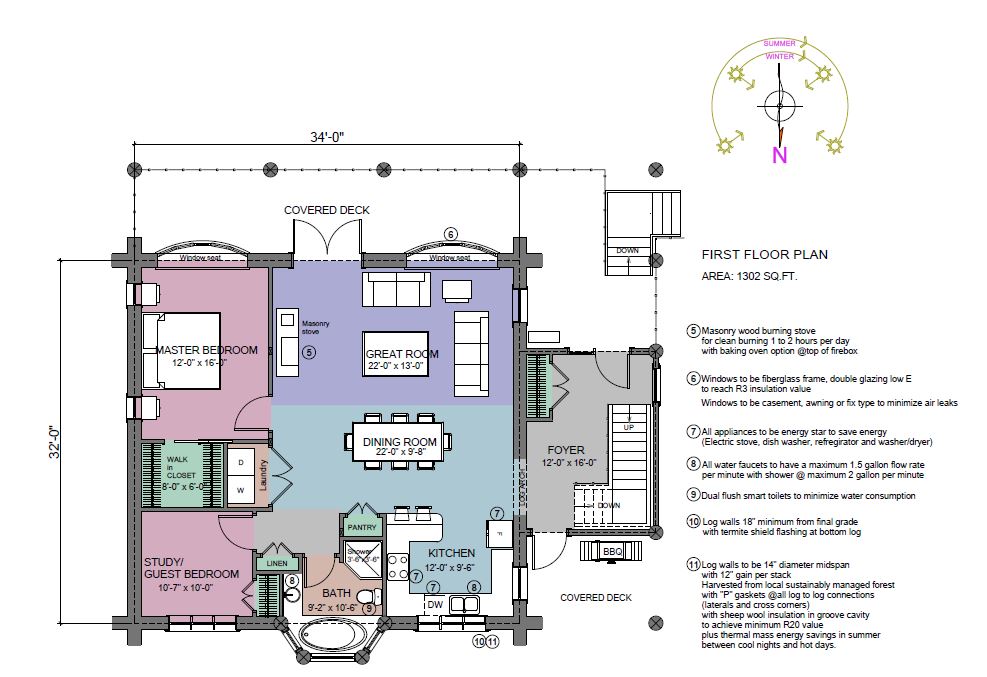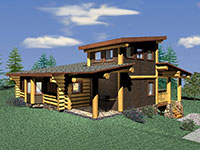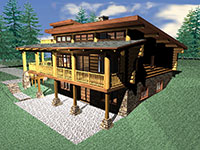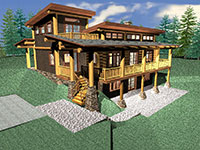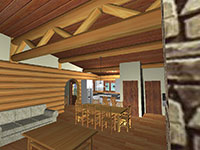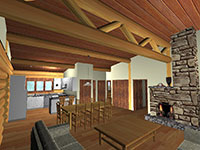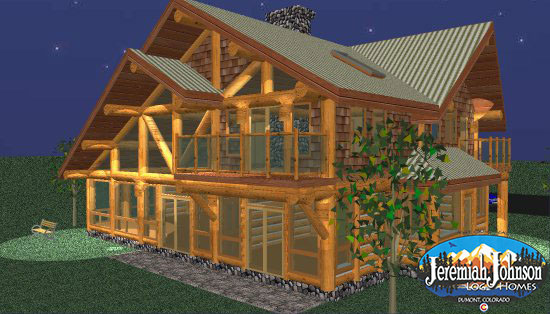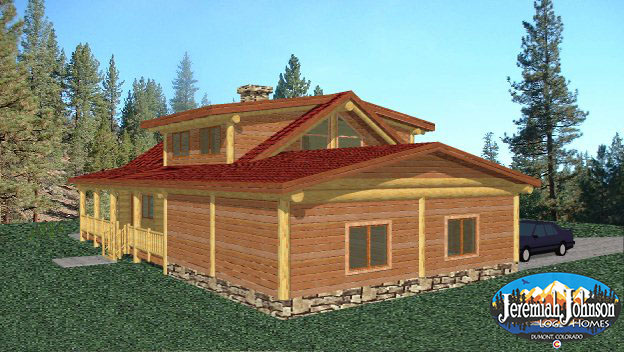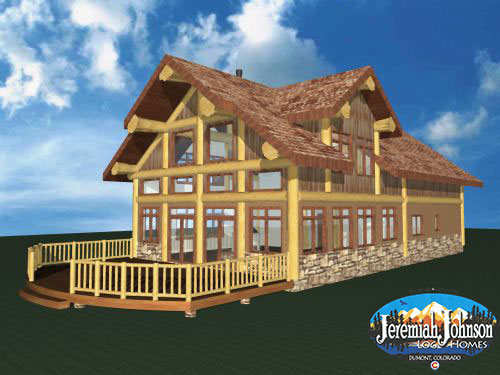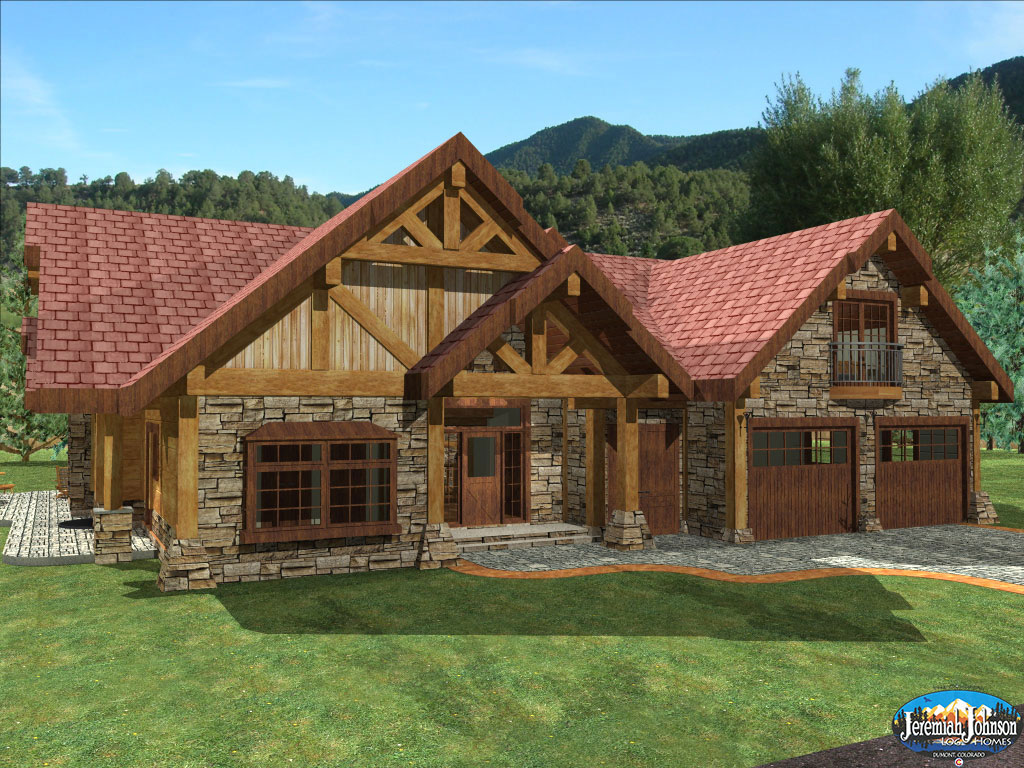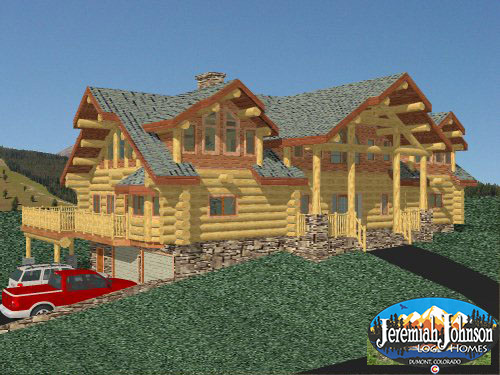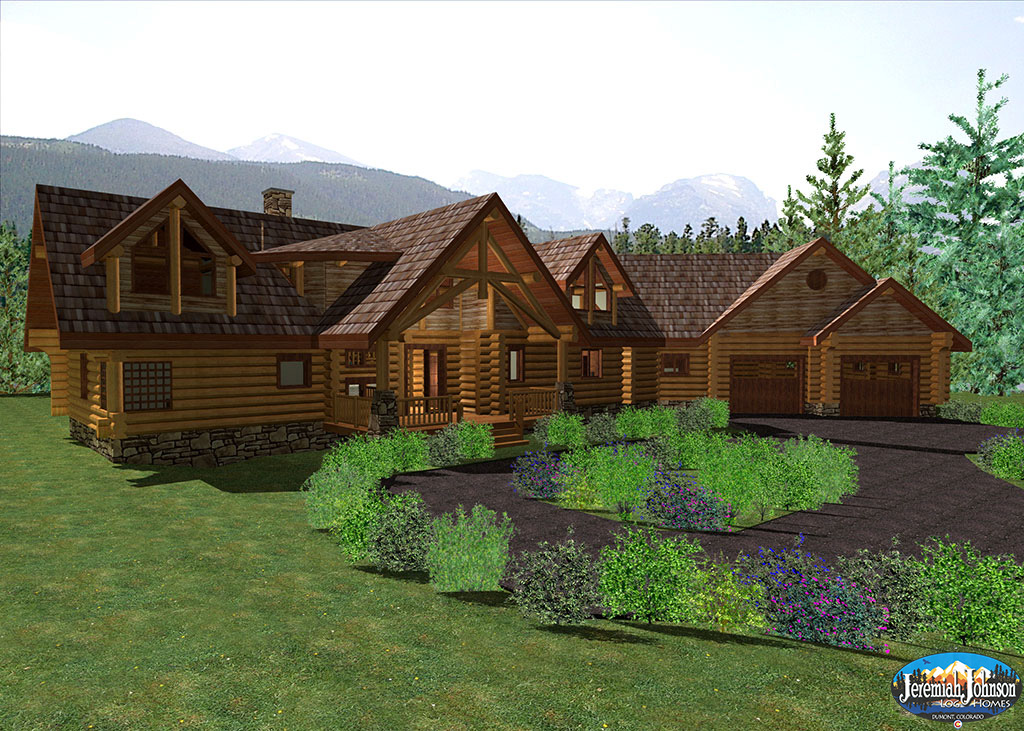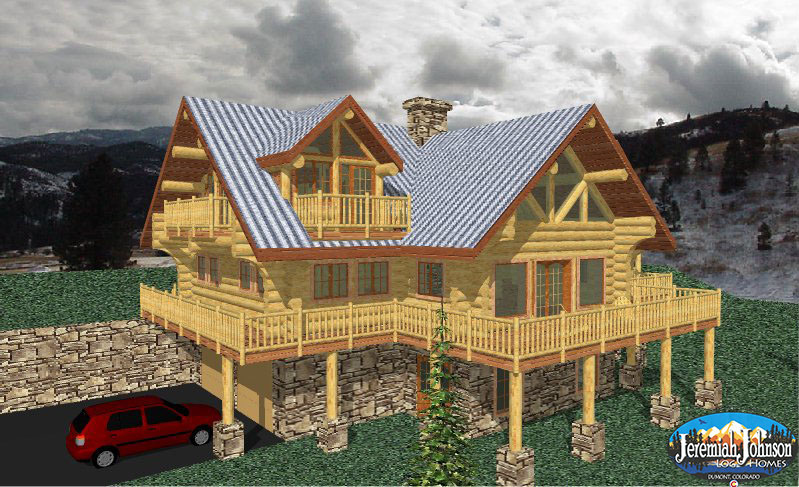Welcome to the Cascade, a cozy and charming 2 bedroom log cabin plan. At 1302 sq. ft., this home offers the perfect space for a family or couple looking to get away. Step inside and be greeted by a warm and inviting interior, complete with everything you need for a comfortable stay. The cabin features a spacious bathroom, perfect for unwinding after a long day of outdoor adventures. You’ll also love spending time on the deck, enjoying the fresh mountain air and beautiful scenery. Whether you’re looking for a weekend retreat or a permanent residence, the Cascade has everything you need.
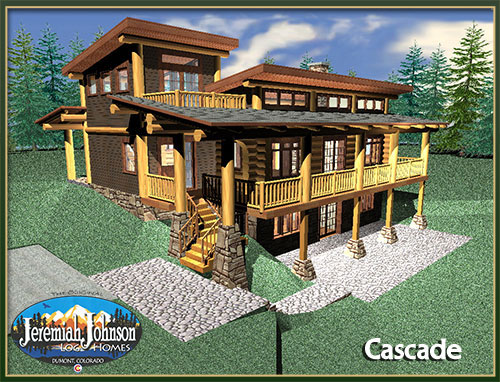
View images of the Cascade Log Cabin, or click for a PDF version of the floor plan
Take a Look at Other Popular Log Home and Log Cabin Plans
El Dorado 3 Bedroom Log Home Plan
Nestled amongst towering trees and lush greenery, the El Dorado stands tall, a stunning example of log home architecture. This beautiful home boasts 3 bedrooms, each with its own private
Galiano 2 Bedroom Log Home Plan
Have you been searching for the perfect log home plan that combines cozy rustic charm with modern convenience? Look no further than the Galiano! This 2 bedroom, 3 bath, 2780
Grasten Den 3 Bedroom Log Home Plan
Nestled in the heart of the forest, the Grasten Den is a hidden gem waiting to be discovered. Potentially crafted with the finest western red cedar, this stunning log home
Huntsville 4 Bedroom Log Home Plan
The Huntsville log home plan is a stunning representation of the rustic allure of western red cedar. With 4 bedrooms, 3 baths, and an impressive 2800 sq. ft. of living
Aspen Glen 4 Bedroom Log Home Plan
Nestled among the Rustic Mountains of the West is Aspen Glen, a stunning 4 bedroom, 4 bath, log home plan. At a spacious 3,525 square feet, this home could be
Barry 3 Bedroom Log Home Plan
The Barry log home plan is a spacious and stunning 3 bedroom, 3 bath, 3817 sq. ft. home that exudes rustic charm. Potentially constructed with premium western red cedar logs,
Christina Lake 4 Bedroom Log Home Plan
The Christina Lake log home plan stands out with its western red cedar craftsmanship, adding a warm and inviting touch to its already spacious 3080 sq. ft. layout. With four
Cross Timber Ranch 3 Bedroom Log Home Plan
Nestled amidst tall trees and rolling hills, the Cross Timber Ranch is a breathtaking log home plan that truly captures the essence of rustic living. With three spacious bedrooms and
