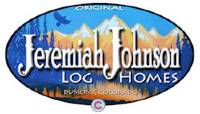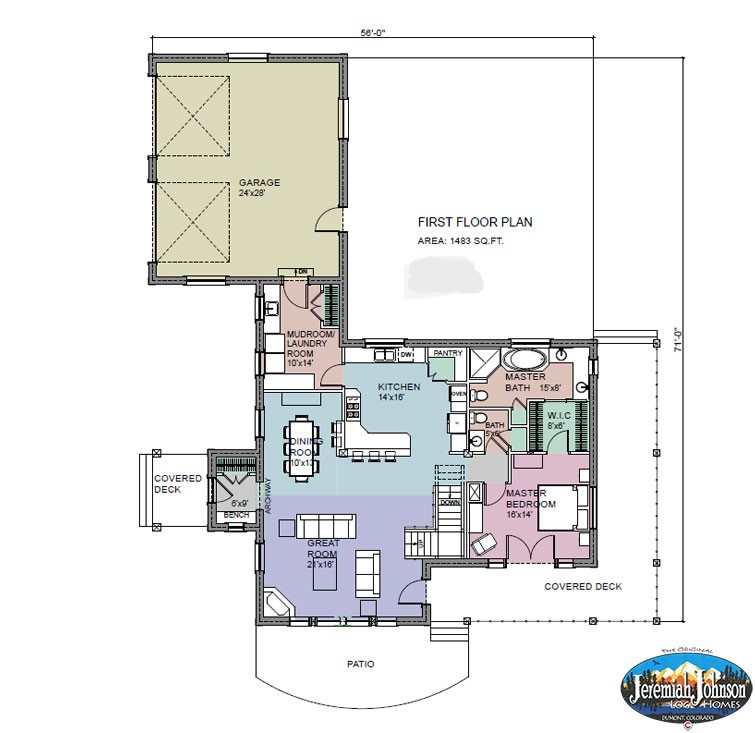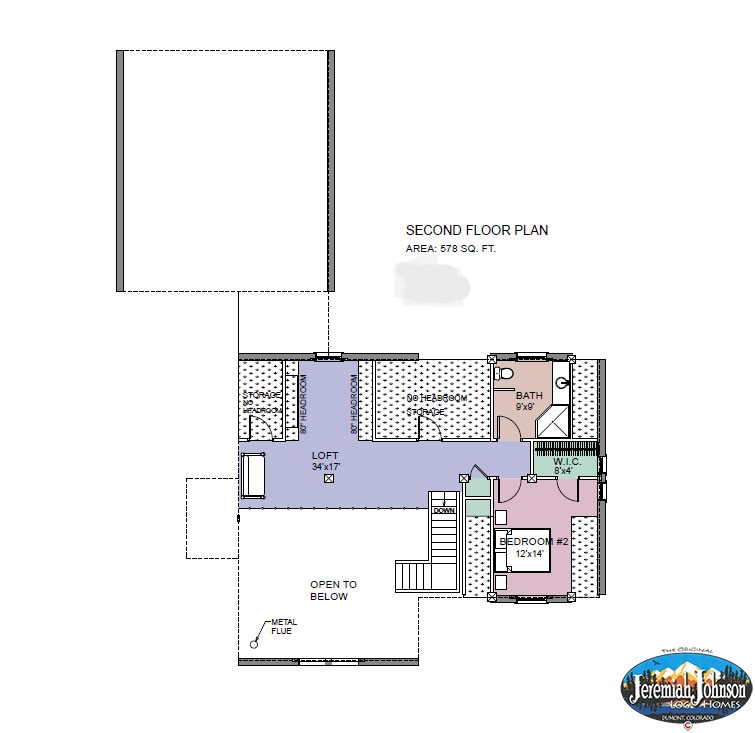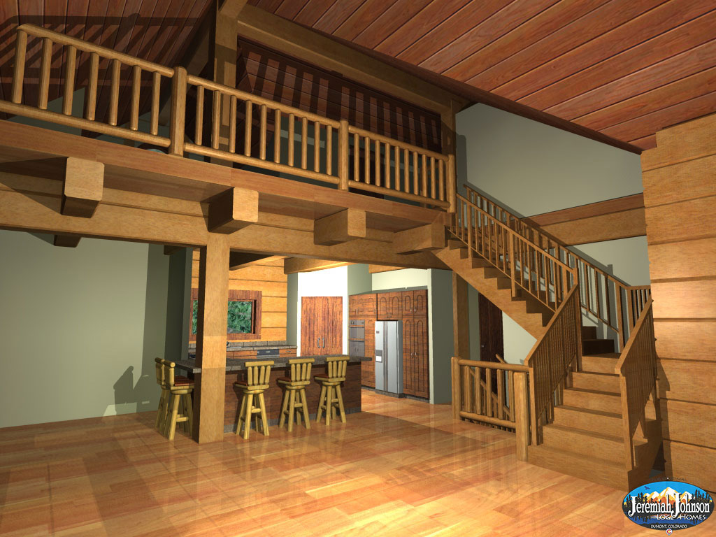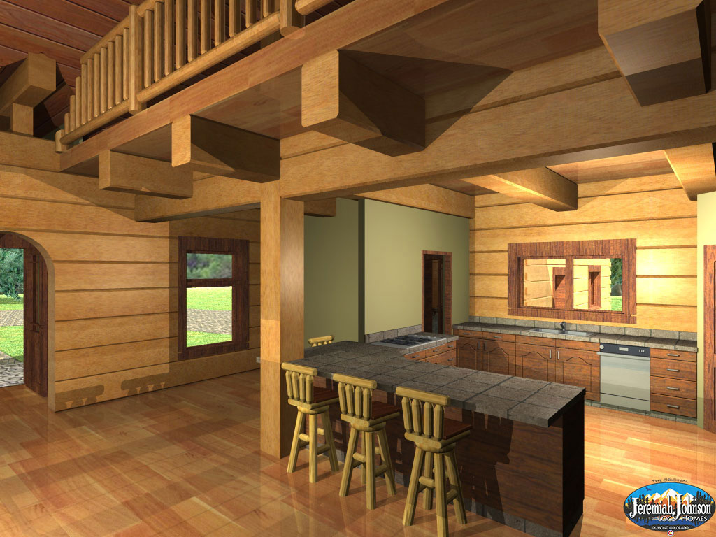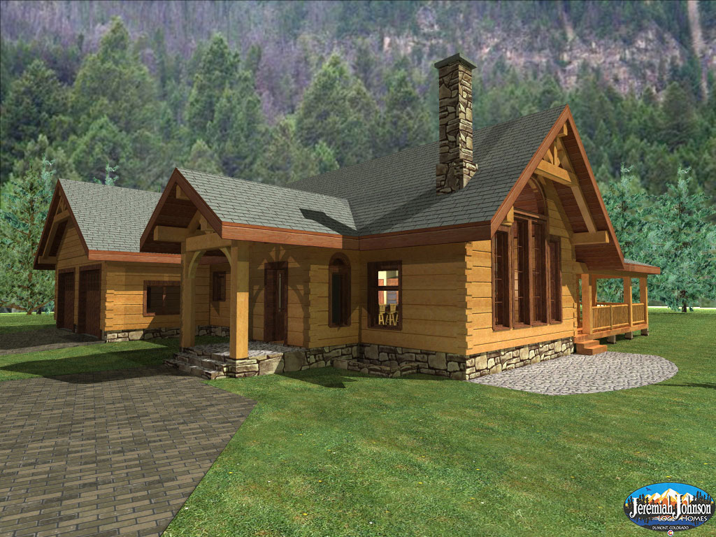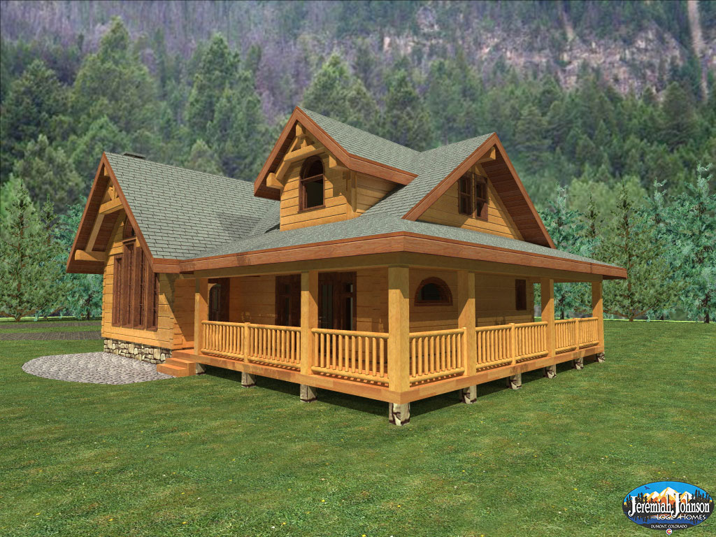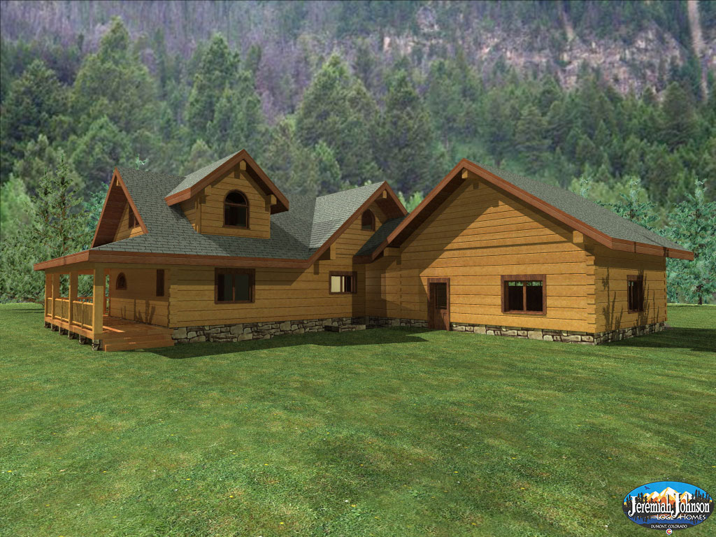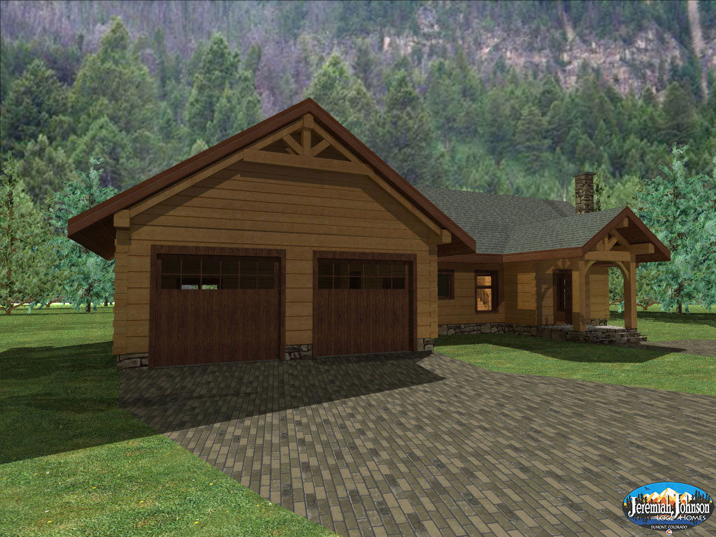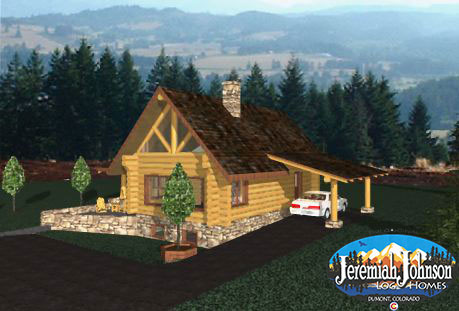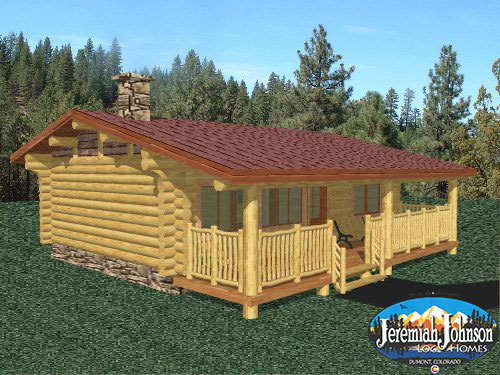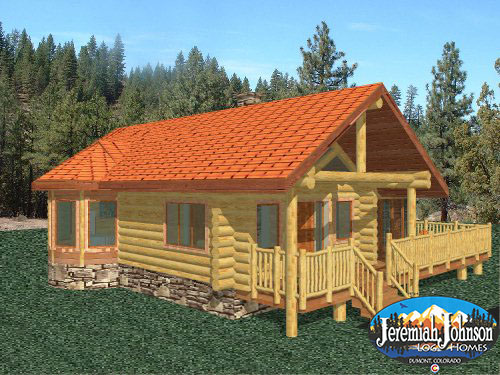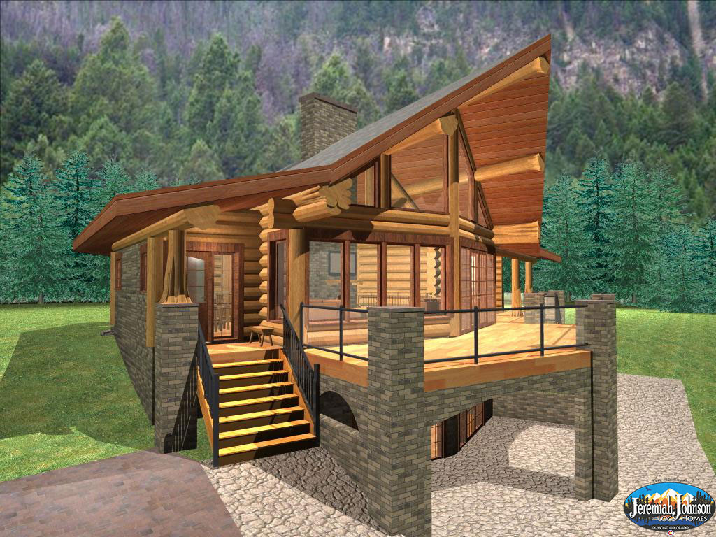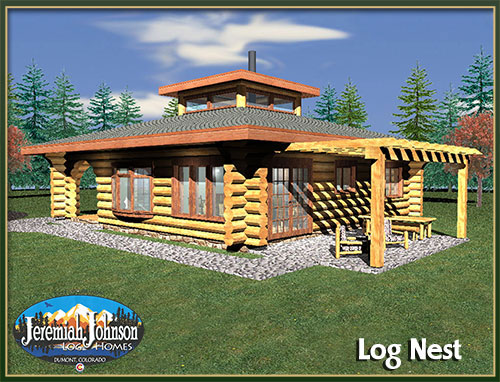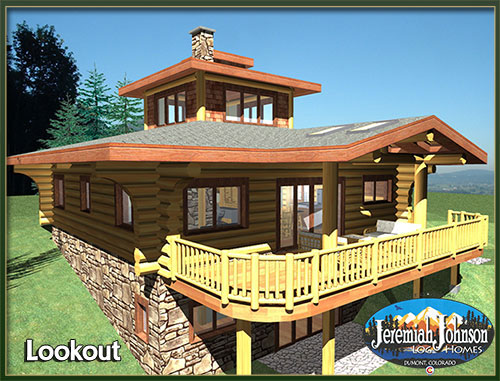Welcome to the beautiful Granite Falls log home plan, where comfort and coziness meet elegance and style. This log home plan boasts of a spacious 2 bedrooms, 3 bathrooms and 2058 sq. ft. of space – all tailored to suit your every need. One of the most stunning features of the Granite Falls log home plan is the potential of western red cedar, which can be used to craft the exquisite exterior and interior finish. The end result is a warm and inviting home design that offers a great escape from the hustle and bustle of daily life. With a generous garage space added in the mix, this log home plan is your perfect haven, where you can relax, recharge and unwind in absolute tranquility.
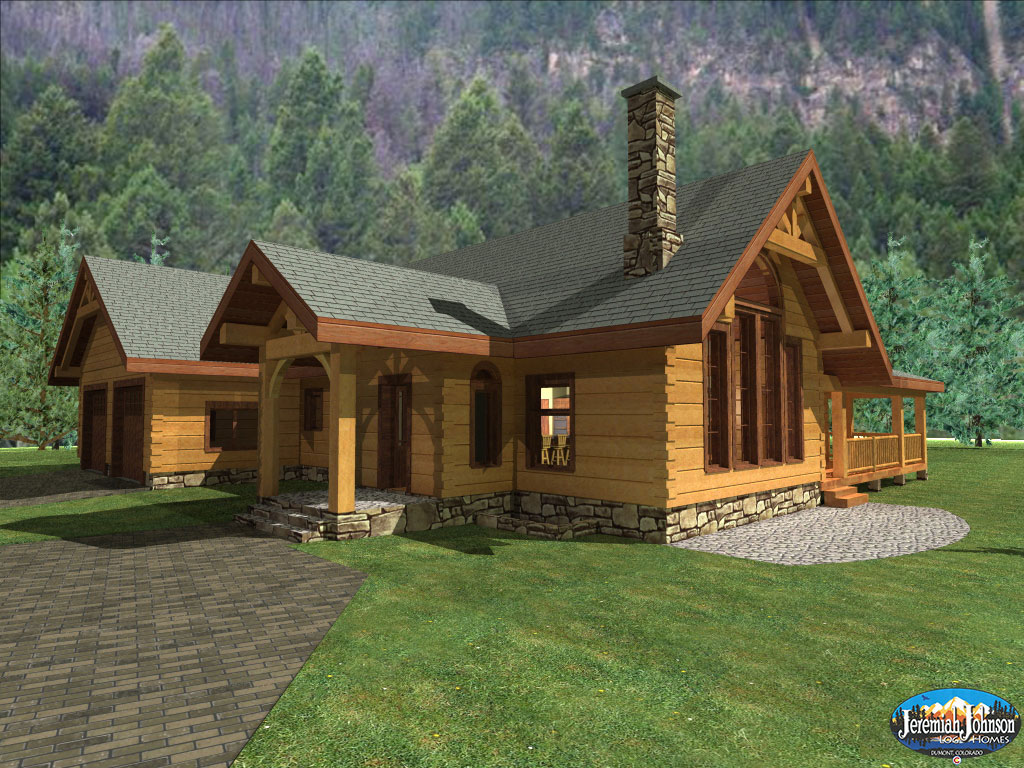
View images of the Granite Falls Log Home Plan
Take a Look at Other Popular 2 Bedroom Log Home Plans
Fire Hawk 2 Bedroom Log Cabin Plan
Welcome to the Firehawk, a cozy log cabin plan that exudes warmth and comfort with its rustic exterior and inviting interior. With 2 bedrooms and 2 bathrooms, this log home boasts an intimate, yet functional space for the perfect getaway. The Firehawk's 1160
The Hunter 2 Bedroom Log Cabin Plan
Welcome to the Hunter, a cozy 2 bedroom log cabin plan that is perfect for those looking to embrace a simple and serene lifestyle. Step inside and you'll discover an inviting atmosphere with thoughtful details that make this small but mighty cabin truly
Invermere 2 Bedroom Log Cabin Plan
Nestled amongst towering pines and tranquil lakes, the Invermere log cabin plan welcomes you with open arms. This cozy retreat boasts two inviting bedrooms, perfect for a small family or intimate getaway with loved ones. With a bright, open-concept living space and 1
Kendall 2 Bedroom Log Cabin Plan
Welcome to the Kendall, a charming 2 bedroom log cabin plan perfect for cozy weekend getaways or year-round living. With 2 stunning bathrooms and approximately 1299 sq. ft. of beautifully crafted living space, this spacious cabin provides the perfect escape from the chaos
Log Nest 2 Bedroom Log Cabin Plan
The Log Nest, a charming 2 bedroom log cabin plan perfect for a couple or small family. With 963 square feet of living space, this cabin offers a warm and inviting atmosphere for relaxing after a long day. The interior boasts a comfortable
Lookout 2 Bedroom Log Cabin Plan
Welcome to the Lookout, a charming 2 bedroom log cabin plan that's as cozy as it is spacious. With 2 bathrooms, this 1358 sq. ft. cabin has plenty of room to accommodate a family or a couple looking for a bit more space.
