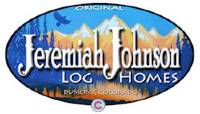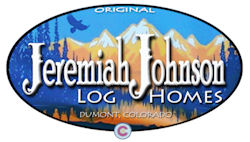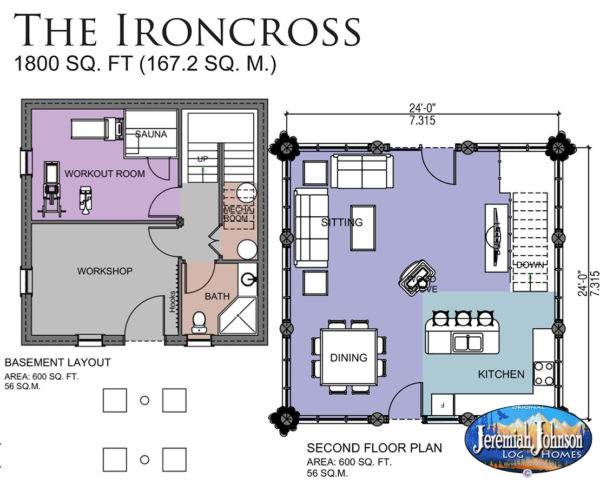Welcome to our extensive floor plans gallery. If you are having a difficult time deciding what type of home you want, browsing through the different house styles can give you a place to start. Whatever your desires are, you will probably find some great ideas for your new log home within our gallery.
We feature over 100 different homes, categorized by the total design square footage. Changes can be applied to any of our stock plans or you can describe your ideas to us and our drafters can create your perfect dream home plan. All of our log home ideas can be modified to a variety of log construction styles and 5 different log species.
Start Here by Selecting the Size of your New Log Home or Cabin
Log Cabin Plans Under 1500 sq ft
Log Home Plans from 1500-2400 sq ft
Log Home Plans from 2400-3000 sq ft
Email Us With Any Questions You Have:
COME VISIT OUR MODEL LOG HOME AND LEARN MORE ABOUT OUR BUILDING PROCESS
Our model home, seen here, is at 1501 County Road 308 in Dumont, CO. It’s open to the public during normal business hours and is the perfect place to see the quality of our log home exterior and interior work first hand. While appointments are encouraged, feel free to just stop by!


